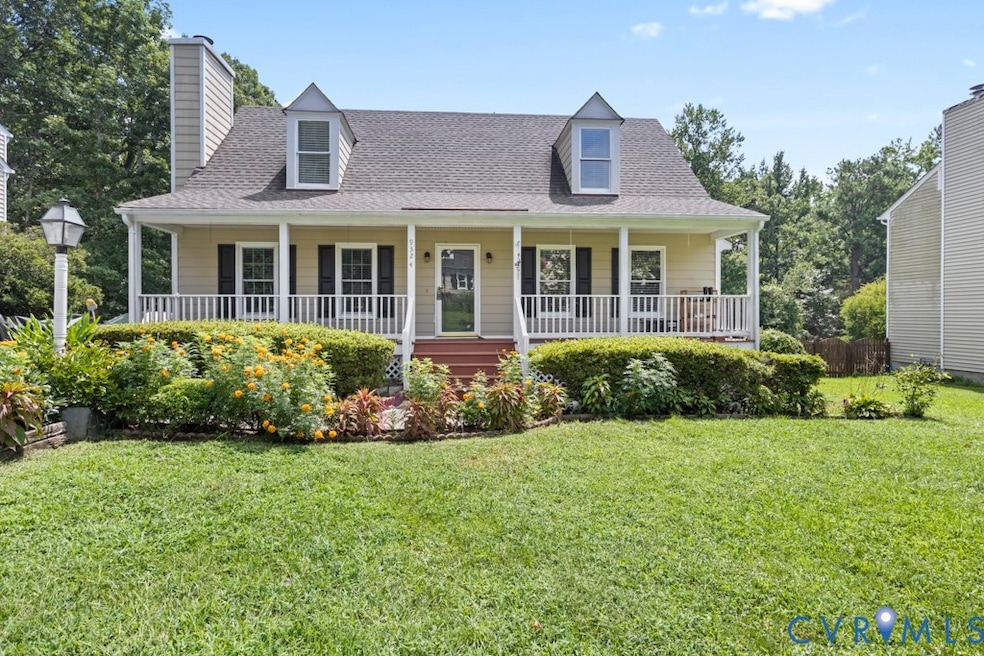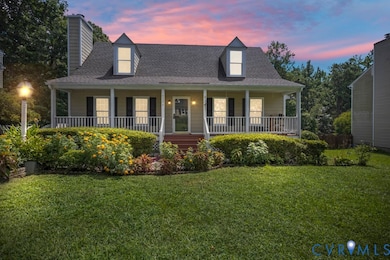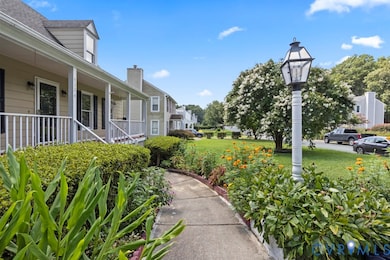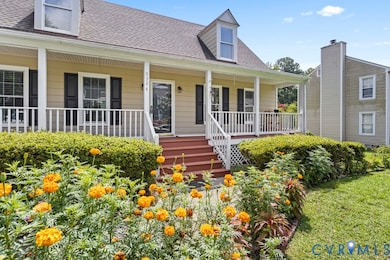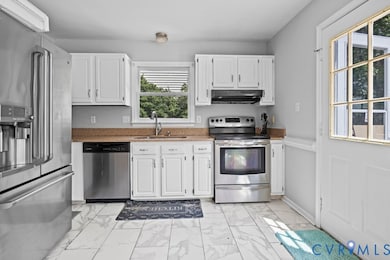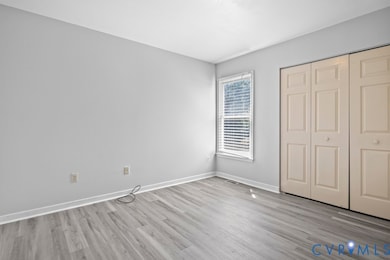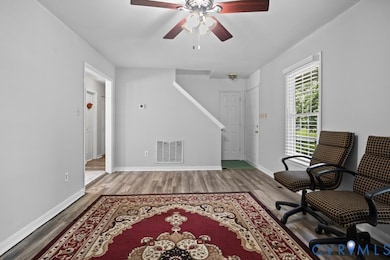9324 Crystal Brook Terrace Glen Allen, VA 23060
Echo Lake NeighborhoodEstimated payment $2,380/month
Highlights
- Cape Cod Architecture
- Deck
- Granite Countertops
- Glen Allen High School Rated A
- High Ceiling
- Breakfast Area or Nook
About This Home
$25K Price Reduction! Fabulous 4 bedroom, 2 full bathroom, Freshly painted 1726 SF with New Roof, NEW HAVC System, new Luxury Vinyl Tile (LVT) on th entire First floor and New Carpet on the Second floor Home ideally located at the Westend of Henrico County with Award Winning Schools Like Holman Middle & Glen Allen High. Excellent LOCATION, Move-in CONDITION! Stainless Steel Appliances, Granite Countertops, Flexible Bedroom layout on First and Second Floors. Also, the insulation in the crawl space has just been replace as well as new vapor barrier has been installed. Just Painted inside, Full Country Front Porch, Huge Entertainment Deck with Built-in Seating, Fenced Yard backing to wooded area giving you the feeling of acres of privacy AND located on a Cul-de-sac. All four bedrooms are spacious and ready to be occupied. View the photos, Floor plan, Virtual Tour and hurry to see this wonderful West End Home!
Home Details
Home Type
- Single Family
Est. Annual Taxes
- $3,219
Year Built
- Built in 1992
Lot Details
- 10,128 Sq Ft Lot
- Back Yard Fenced
- Landscaped
- Level Lot
- Cleared Lot
- Zoning described as R3
Home Design
- Cape Cod Architecture
- Fire Rated Drywall
- Frame Construction
- Shingle Roof
- Hardboard
Interior Spaces
- 1,726 Sq Ft Home
- 1-Story Property
- Built-In Features
- Bookcases
- High Ceiling
- Ceiling Fan
- Wood Burning Fireplace
- Thermal Windows
- Bay Window
- Window Screens
- Sliding Doors
- Dining Area
Kitchen
- Breakfast Area or Nook
- Eat-In Kitchen
- Self-Cleaning Oven
- Range
- Dishwasher
- Granite Countertops
- Disposal
Flooring
- Partially Carpeted
- Vinyl
Bedrooms and Bathrooms
- 4 Bedrooms
- En-Suite Primary Bedroom
- 2 Full Bathrooms
Home Security
- Storm Windows
- Storm Doors
- Fire and Smoke Detector
Parking
- No Garage
- Oversized Parking
- Driveway
- Paved Parking
Outdoor Features
- Deck
- Shed
- Front Porch
Schools
- Springfield Park Elementary School
- Holman Middle School
- Glen Allen High School
Utilities
- Cooling Available
- Forced Air Heating System
- Heating System Uses Natural Gas
- Gas Water Heater
- Cable TV Available
Community Details
- Crystal Creek Subdivision
Listing and Financial Details
- Tax Lot 47
- Assessor Parcel Number 757-766-6040
Map
Home Values in the Area
Average Home Value in this Area
Tax History
| Year | Tax Paid | Tax Assessment Tax Assessment Total Assessment is a certain percentage of the fair market value that is determined by local assessors to be the total taxable value of land and additions on the property. | Land | Improvement |
|---|---|---|---|---|
| 2025 | $3,219 | $362,200 | $95,000 | $267,200 |
| 2024 | $3,219 | $334,900 | $90,000 | $244,900 |
| 2023 | $2,847 | $334,900 | $90,000 | $244,900 |
| 2022 | $2,504 | $294,600 | $73,000 | $221,600 |
| 2021 | $2,373 | $272,800 | $64,000 | $208,800 |
| 2020 | $2,373 | $272,800 | $64,000 | $208,800 |
| 2019 | $2,290 | $263,200 | $64,000 | $199,200 |
| 2018 | $2,212 | $254,200 | $64,000 | $190,200 |
| 2017 | $2,096 | $240,900 | $62,000 | $178,900 |
| 2016 | $1,991 | $228,900 | $50,000 | $178,900 |
| 2015 | $1,991 | $228,900 | $50,000 | $178,900 |
| 2014 | $1,991 | $228,900 | $50,000 | $178,900 |
Property History
| Date | Event | Price | List to Sale | Price per Sq Ft | Prior Sale |
|---|---|---|---|---|---|
| 11/03/2025 11/03/25 | Price Changed | $399,900 | -2.5% | $232 / Sq Ft | |
| 10/28/2025 10/28/25 | Price Changed | $410,000 | -3.5% | $238 / Sq Ft | |
| 09/02/2025 09/02/25 | For Sale | $425,000 | 0.0% | $246 / Sq Ft | |
| 08/14/2025 08/14/25 | Pending | -- | -- | -- | |
| 08/06/2025 08/06/25 | For Sale | $425,000 | +80.1% | $246 / Sq Ft | |
| 12/16/2014 12/16/14 | Sold | $236,000 | -6.3% | $137 / Sq Ft | View Prior Sale |
| 10/25/2014 10/25/14 | Pending | -- | -- | -- | |
| 08/14/2014 08/14/14 | For Sale | $252,000 | -- | $146 / Sq Ft |
Purchase History
| Date | Type | Sale Price | Title Company |
|---|---|---|---|
| Warranty Deed | $236,000 | -- | |
| Warranty Deed | $240,000 | -- |
Mortgage History
| Date | Status | Loan Amount | Loan Type |
|---|---|---|---|
| Open | $216,117 | FHA | |
| Previous Owner | $192,000 | New Conventional |
Source: Central Virginia Regional MLS
MLS Number: 2521261
APN: 757-766-6040
- 9301 Crystal Brook Terrace
- 9401 Country Way Rd
- 5020 Eddings Dr
- 9626 Wendhurst Dr
- 9502 Timber Pass
- 5004 Fairlake Ln
- 9728 Country Way Rd
- 5124 Old Forester Ln
- 9000 Castle Point Dr
- 9746 Southmill Dr
- 4902 Daffodil Cir
- 9741 Kingscroft Dr
- 5144 Hart Mill Dr
- 4903 Covewood Ct
- 9015 Covewood Rd
- 5428 Wintercreek Dr
- 9319 Coleson Rd
- 9104 Rigney Terrace
- 4620 Fort McHenry Pkwy
- 1 Chapman Mill Dr
- 9055 Castle Point Rd
- 9528 Meredith Creek Ln
- 4127 San Marco Dr
- 4200 Harwin Place
- 9500 Brightway Ct
- 4118 Whitford Cir
- 9201 Woodlake Dr
- 4140 Fairlake Ln
- 9951 Racquet Club Ln
- 10945 Nuckols Rd
- 10060 W Broad St
- 4180 Innesbrook Rd
- 3103 Abruzzo Place
- 4231 Park Pl Ct
- 4301 Dominion Blvd
- 2915 Murano Way Unit A
- 9475 W Broad St
- 4008 Gaelic Ln
- 3100 Stone Arbor Ln
- 3400 Copper Mill Trace
