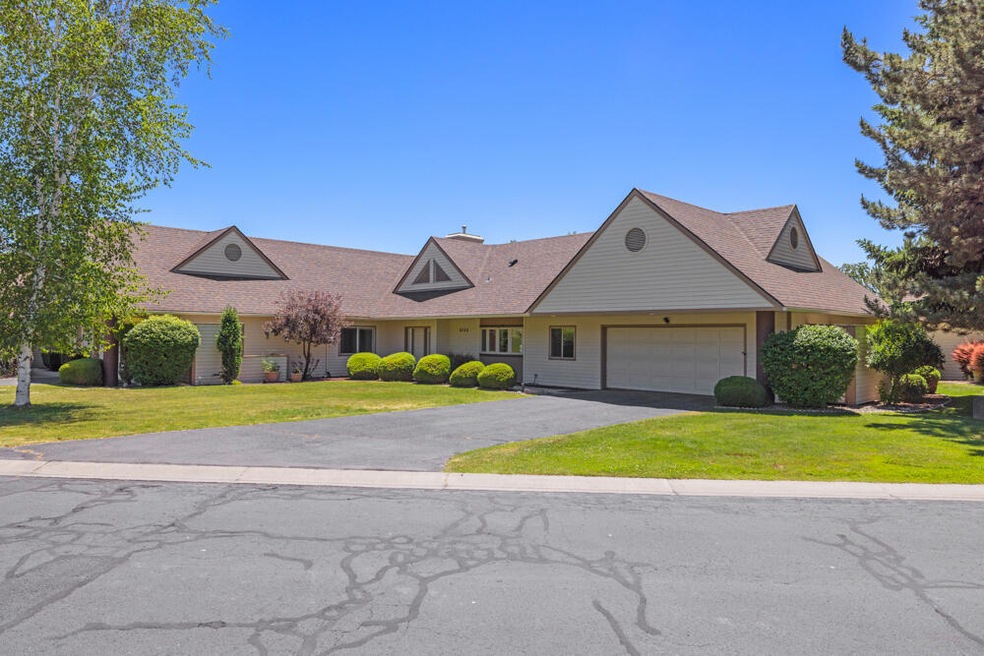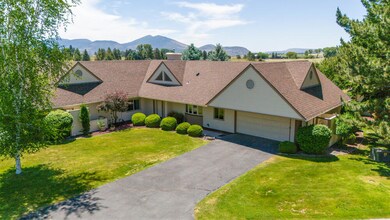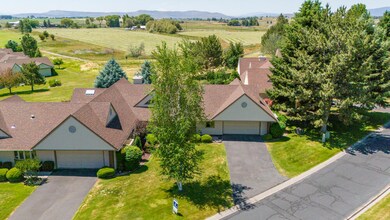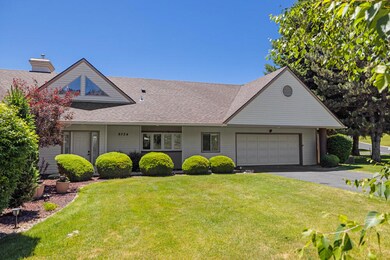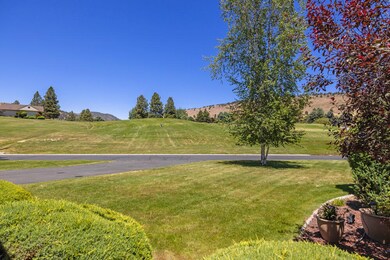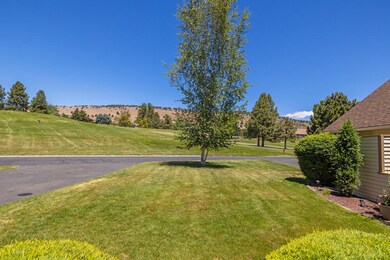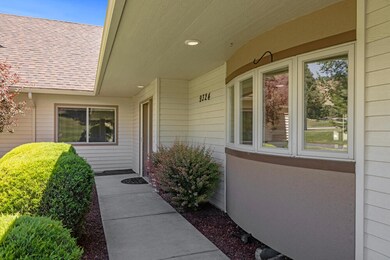
9324 St Andrews Cir Unit 3A Klamath Falls, OR 97603
Highlights
- Golf Course Community
- Gated Community
- Clubhouse
- Senior Community
- Golf Course View
- Ranch Style House
About This Home
As of August 2024Shield Crest is a private gated community just a few miles east of Klamath Falls in the rural farming area. This lovely home has just been remodeled and has a 1 Year First American Home Warranty that will transfer to new owner. The patio is very private and has sunset viewing, and a remote awning for plenty of shade. This special home has an expansive green space plus looks out to the golf course and on to the sunsets. The Homeowners Association cares for many aspects of maintenance and upkeep so you can have more time to relax and or travel.
Property Details
Home Type
- Condominium
Est. Annual Taxes
- $2,640
Year Built
- Built in 1994
Lot Details
- 1 Common Wall
- Drip System Landscaping
- Front and Back Yard Sprinklers
HOA Fees
- $375 Monthly HOA Fees
Parking
- 2 Car Garage
- Workshop in Garage
- Garage Door Opener
- Driveway
Property Views
- Golf Course
- Mountain
- Territorial
- Neighborhood
Home Design
- Ranch Style House
- Stem Wall Foundation
- Frame Construction
- Composition Roof
- Concrete Perimeter Foundation
Interior Spaces
- 1,862 Sq Ft Home
- Ceiling Fan
- Gas Fireplace
- Double Pane Windows
- Vinyl Clad Windows
- Great Room
- Home Office
- Bonus Room
- Vinyl Flooring
- Laundry Room
Kitchen
- Eat-In Kitchen
- Breakfast Bar
- Oven
- Range
- Microwave
- Dishwasher
- Disposal
Bedrooms and Bathrooms
- 2 Bedrooms
- Linen Closet
- 2 Full Bathrooms
- Hydromassage or Jetted Bathtub
Home Security
Schools
- Ferguson Elementary School
- Henley Middle School
- Henley High School
Utilities
- Forced Air Heating and Cooling System
- Heating System Uses Natural Gas
- Private Water Source
- Septic Tank
Additional Features
- Drip Irrigation
- Patio
Listing and Financial Details
- Exclusions: Safes
- Assessor Parcel Number 875898
Community Details
Overview
- Senior Community
- Shield Crest Subdivision
- On-Site Maintenance
- Maintained Community
- The community has rules related to covenants, conditions, and restrictions
Amenities
- Restaurant
- Clubhouse
Recreation
- Golf Course Community
- Trails
- Snow Removal
Security
- Gated Community
- Carbon Monoxide Detectors
- Fire and Smoke Detector
Ownership History
Purchase Details
Purchase Details
Home Financials for this Owner
Home Financials are based on the most recent Mortgage that was taken out on this home.Purchase Details
Purchase Details
Map
Similar Homes in Klamath Falls, OR
Home Values in the Area
Average Home Value in this Area
Purchase History
| Date | Type | Sale Price | Title Company |
|---|---|---|---|
| Warranty Deed | $218,000 | First American | |
| Warranty Deed | $215,000 | First American | |
| Interfamily Deed Transfer | -- | None Available | |
| Warranty Deed | $255,000 | Amerititle |
Mortgage History
| Date | Status | Loan Amount | Loan Type |
|---|---|---|---|
| Previous Owner | $193,500 | New Conventional | |
| Previous Owner | $100,000 | Credit Line Revolving |
Property History
| Date | Event | Price | Change | Sq Ft Price |
|---|---|---|---|---|
| 08/30/2024 08/30/24 | Sold | $400,000 | -2.4% | $215 / Sq Ft |
| 07/30/2024 07/30/24 | Pending | -- | -- | -- |
| 06/20/2024 06/20/24 | For Sale | $410,000 | -- | $220 / Sq Ft |
Tax History
| Year | Tax Paid | Tax Assessment Tax Assessment Total Assessment is a certain percentage of the fair market value that is determined by local assessors to be the total taxable value of land and additions on the property. | Land | Improvement |
|---|---|---|---|---|
| 2024 | $2,745 | $245,340 | -- | $245,340 |
| 2023 | $2,640 | $245,340 | $0 | $245,340 |
| 2022 | $2,570 | $231,270 | $0 | $0 |
| 2021 | $2,487 | $224,540 | $0 | $0 |
| 2020 | $2,287 | $206,820 | $0 | $0 |
| 2019 | $2,296 | $206,820 | $0 | $0 |
| 2018 | $2,296 | $206,820 | $0 | $0 |
| 2017 | $2,351 | $211,050 | $0 | $0 |
| 2016 | $2,356 | $211,050 | $0 | $0 |
| 2015 | $2,036 | $181,950 | $0 | $0 |
| 2014 | $2,166 | $197,040 | $0 | $0 |
| 2013 | -- | $169,860 | $0 | $0 |
Source: Southern Oregon MLS
MLS Number: 220184980
APN: R875898
- 3418 Shield Crest Dr Unit 1A
- 9576 Arant Rd
- 9332 Greenbriar Dr
- 8722 Arant Rd
- 3845 Collier Ln
- 3706 Evergreen Dr
- 0 Vale Rd Unit 220196731
- 0 Vale (Parcel 2 of 2 53 Acres) Rd Unit 220183710
- 3561 Seutter Place
- 3641 Seutter Place
- 0 Herr Unit 220195238
- 7575 Cannon Ave
- 4410 Oregon 39
- Lot 6 Herr Ct
- 7415 Golden Trail
- 7122 Hager Ln
- Parcel 2 Lupine Ln
- 7016 Hager Ln
- 6800 S 6th St Unit 1
- 3611 Christine Ln
