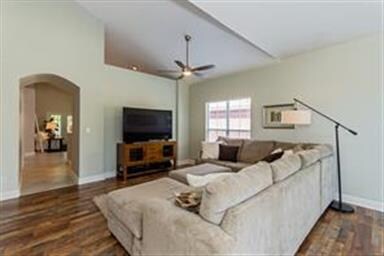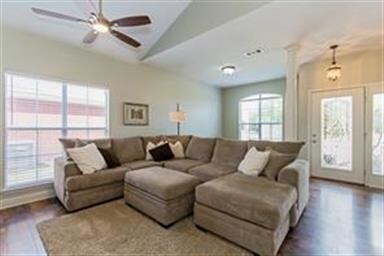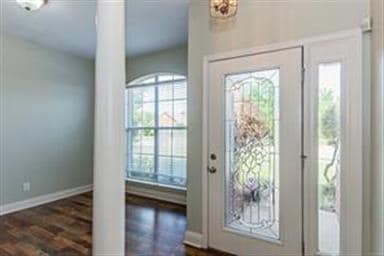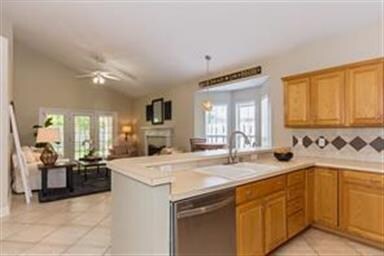
9325 Bristlecone Dr Montgomery, AL 36117
Outer East NeighborhoodHighlights
- Outdoor Pool
- Wood Flooring
- Covered patio or porch
- Mature Trees
- Hydromassage or Jetted Bathtub
- 2 Car Attached Garage
About This Home
As of August 2019PRICED TO SELL IN DEER CREEK! You don’t want to miss the opportunity to own this amazing home tucked away on a quiet culdesac in one of East Montgomery’s most sought after communities. Sharp curb appeal greets you at the street and just inside the door, you will realize a floorplan that couldn’t be more perfect! If you like natural light, you will love the common areas of this home. Just off of the foyer is an open room that could be used as a dining area or an additional living space with an extra nook for whatever need you had! The open concept kitchen will make this home a favorite on your list as everyone can hangout nearby in the dining area or the cozy great room. Hardwood, durable laminate and hard tile flooring run throughout the common areas for easy maintenance. Entertaining is a breeze in this home with lots of space to move around and easy access to a covered patio and shaded backyard that is fully fenced. The living area of the home provides spacious bedrooms, a convenient hall bathroom and a wonderful master suite with a garden tub and walk-in shower. The owners recently painted the interior, added new carpet in the bedrooms and installed a NEW ROOF!! Beyond the beautiful home and property are some of the best amenities in town such as a neighborhood pool, lakes, tennis courts, clubhouse and the popular Deer Creek walking trail! Now is the time to enjoy living in a great community and in a wonderful, well-loved home that is PRICED TO SELL!! Make plans to see it soon - it won’t last long! Verify school zoning information if important.
Last Agent to Sell the Property
New Waters Realty LLC License #0103959 Listed on: 05/10/2019
Home Details
Home Type
- Single Family
Est. Annual Taxes
- $2,455
Year Built
- Built in 1999
Lot Details
- 9,148 Sq Ft Lot
- Property is Fully Fenced
- Privacy Fence
- Mature Trees
HOA Fees
- $63 Monthly HOA Fees
Parking
- 2 Car Attached Garage
Home Design
- Brick Exterior Construction
- Slab Foundation
- Roof Vent Fans
- Stucco
Interior Spaces
- 2,123 Sq Ft Home
- 1-Story Property
- Ceiling height of 9 feet or more
- Gas Log Fireplace
- Double Pane Windows
- Blinds
- Pull Down Stairs to Attic
- Home Security System
- Washer and Dryer Hookup
Kitchen
- Breakfast Bar
- Electric Range
- Microwave
- Ice Maker
- Dishwasher
- Disposal
Flooring
- Wood
- Wall to Wall Carpet
- Tile
Bedrooms and Bathrooms
- 4 Bedrooms
- Walk-In Closet
- 2 Full Bathrooms
- Double Vanity
- Hydromassage or Jetted Bathtub
- Separate Shower
- Linen Closet In Bathroom
Outdoor Features
- Outdoor Pool
- Covered patio or porch
Schools
- Blount Elementary School
- Carr Middle School
- Park Crossing High School
Utilities
- Central Heating and Cooling System
- Electric Water Heater
- Municipal Trash
- High Speed Internet
- Cable TV Available
Listing and Financial Details
- Assessor Parcel Number 09-08-34-0-004-012.000
Community Details
Recreation
- Community Pool
Ownership History
Purchase Details
Home Financials for this Owner
Home Financials are based on the most recent Mortgage that was taken out on this home.Purchase Details
Home Financials for this Owner
Home Financials are based on the most recent Mortgage that was taken out on this home.Purchase Details
Home Financials for this Owner
Home Financials are based on the most recent Mortgage that was taken out on this home.Purchase Details
Home Financials for this Owner
Home Financials are based on the most recent Mortgage that was taken out on this home.Similar Homes in Montgomery, AL
Home Values in the Area
Average Home Value in this Area
Purchase History
| Date | Type | Sale Price | Title Company |
|---|---|---|---|
| Warranty Deed | $198,500 | None Available | |
| Survivorship Deed | $174,280 | -- | |
| Warranty Deed | -- | -- | |
| Warranty Deed | -- | -- |
Mortgage History
| Date | Status | Loan Amount | Loan Type |
|---|---|---|---|
| Previous Owner | $63,000 | Stand Alone Second | |
| Previous Owner | $168,780 | Unknown | |
| Previous Owner | $62,777 | Credit Line Revolving | |
| Previous Owner | $100,000 | No Value Available | |
| Previous Owner | $120,000 | No Value Available |
Property History
| Date | Event | Price | Change | Sq Ft Price |
|---|---|---|---|---|
| 09/30/2019 09/30/19 | Rented | $1,650 | -13.2% | -- |
| 08/31/2019 08/31/19 | Under Contract | -- | -- | -- |
| 08/07/2019 08/07/19 | For Rent | $1,900 | 0.0% | -- |
| 08/01/2019 08/01/19 | Sold | $198,500 | -7.6% | $93 / Sq Ft |
| 07/30/2019 07/30/19 | Pending | -- | -- | -- |
| 05/10/2019 05/10/19 | For Sale | $214,900 | -- | $101 / Sq Ft |
Tax History Compared to Growth
Tax History
| Year | Tax Paid | Tax Assessment Tax Assessment Total Assessment is a certain percentage of the fair market value that is determined by local assessors to be the total taxable value of land and additions on the property. | Land | Improvement |
|---|---|---|---|---|
| 2024 | $2,455 | $50,400 | $7,000 | $43,400 |
| 2023 | $2,455 | $50,180 | $7,000 | $43,180 |
| 2022 | $1,575 | $43,160 | $7,000 | $36,160 |
| 2021 | $1,465 | $40,140 | $7,000 | $33,140 |
| 2020 | $1,458 | $39,940 | $7,000 | $32,940 |
| 2019 | $1,367 | $37,460 | $7,000 | $30,460 |
| 2018 | $1,359 | $18,620 | $3,500 | $15,120 |
| 2017 | $1,344 | $36,820 | $7,000 | $29,820 |
| 2014 | -- | $18,690 | $3,500 | $15,190 |
| 2013 | -- | $19,250 | $4,500 | $14,750 |
Agents Affiliated with this Home
-
Jeff Dickey

Seller's Agent in 2019
Jeff Dickey
New Waters Realty LLC
(334) 799-6263
42 in this area
218 Total Sales
-
T
Seller's Agent in 2019
Tom Nordquist
Camelot Properties LLC.
-
Mona Hurston

Buyer's Agent in 2019
Mona Hurston
ARC Realty
(334) 303-1197
23 in this area
61 Total Sales
Map
Source: Montgomery Area Association of REALTORS®
MLS Number: 452347
APN: 09-08-34-0-004-012.000
- 9685 Greythorne Way
- 8731 Carillion Place
- 8742 Polo Ridge
- 9500 Greythorne Ct
- 8531 Pipit Ct
- 1207 Stafford Dr
- 1315 Richton Rd
- 9206 Harrington Cir
- 1201 Hallwood Ln
- 1516 Hallwood Ln
- 8849 Ashland Park Place
- 1506 Melissa Ln
- 8745 Hallwood Dr
- 8740 Hallwood Dr
- 8820 Andress Ct
- 9283 Berrington Place
- 8859 Broderick St
- 8643 Hearthstone Dr
- 8901 Caraway Ln
- 8530 Asheworth Dr






