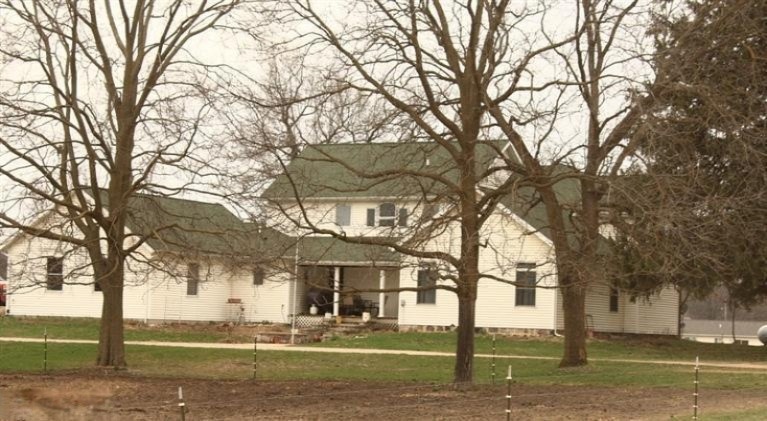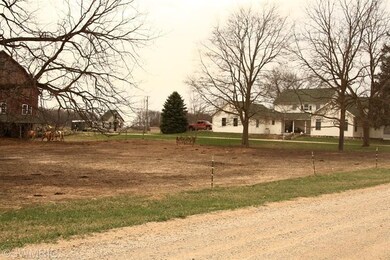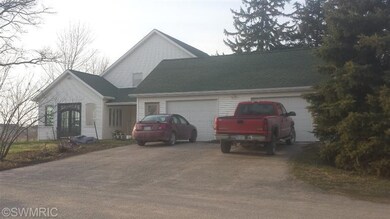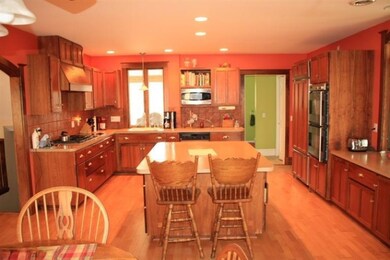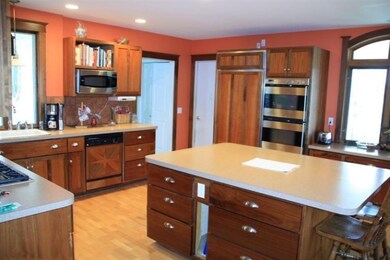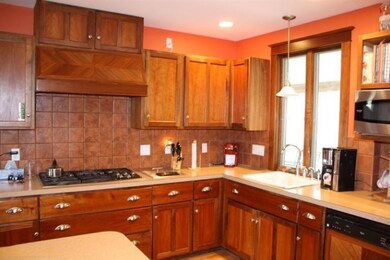
9325 Peck Lake Rd Lowell, MI 49331
Estimated Value: $421,175 - $606,000
Highlights
- Recreation Room
- Attached Garage
- Shed
- Wood Flooring
- Living Room
- Dining Area
About This Home
As of March 2015Great for horse farm/hobby farm w/15 acres presently used for horses, fenced area + hayfield. Large family home totally professionally rebuilt about 10 years ago, new to the studs with huge addition. Large LR w/gas FP, main floor master suite, bath has jetted tub + shower. Huge FDR area, kitchen has custom cabinets with high end built in appliances like the sub zero refrig, Gaggenaw built-in oven, Wolf oven top, built in deep fryer. Large center island great for baking! Main floor laundry/1/2 bath w/washer/dryer. Bright sun room with walls of windows. Open stairway brings you to another family room with arched windows for the upstairs, w/ 4 bedrooms and full bath. The entire home has hot water radiant heat in the floors, there's light colored hardwood flooring thruout most of the main flo
Home Details
Home Type
- Single Family
Est. Annual Taxes
- $1,460
Year Built
- Built in 1900
Lot Details
- 15 Acre Lot
- The property's road front is unimproved
Home Design
- Composition Roof
- Vinyl Siding
Interior Spaces
- 3,721 Sq Ft Home
- Gas Log Fireplace
- Living Room
- Dining Area
- Recreation Room
- Wood Flooring
Kitchen
- Built-In Oven
- Cooktop
- Microwave
- Dishwasher
Bedrooms and Bathrooms
- 5 Bedrooms
Parking
- Attached Garage
- Garage Door Opener
Utilities
- Well
- Septic System
Additional Features
- Shed
- Tillable Land
Ownership History
Purchase Details
Home Financials for this Owner
Home Financials are based on the most recent Mortgage that was taken out on this home.Similar Homes in Lowell, MI
Home Values in the Area
Average Home Value in this Area
Purchase History
| Date | Buyer | Sale Price | Title Company |
|---|---|---|---|
| Harwood Gary | $220,000 | Chicago Title |
Mortgage History
| Date | Status | Borrower | Loan Amount |
|---|---|---|---|
| Open | Harwood Gary | $110,000 |
Property History
| Date | Event | Price | Change | Sq Ft Price |
|---|---|---|---|---|
| 03/31/2015 03/31/15 | Sold | $220,000 | -37.1% | $59 / Sq Ft |
| 01/12/2015 01/12/15 | Pending | -- | -- | -- |
| 04/19/2014 04/19/14 | For Sale | $349,900 | -- | $94 / Sq Ft |
Tax History Compared to Growth
Tax History
| Year | Tax Paid | Tax Assessment Tax Assessment Total Assessment is a certain percentage of the fair market value that is determined by local assessors to be the total taxable value of land and additions on the property. | Land | Improvement |
|---|---|---|---|---|
| 2024 | $1,460 | $178,800 | $34,800 | $144,000 |
| 2023 | $1,393 | $140,600 | $25,000 | $115,600 |
| 2022 | $1,327 | $140,600 | $25,000 | $115,600 |
| 2021 | $3,619 | $131,200 | $19,700 | $111,500 |
| 2020 | $1,273 | $131,200 | $19,700 | $111,500 |
| 2019 | $1,187 | $122,100 | $18,400 | $103,700 |
| 2018 | $3,430 | $114,900 | $18,400 | $96,500 |
| 2017 | $1,197 | $114,900 | $18,400 | $96,500 |
| 2016 | $1,187 | $0 | $0 | $0 |
| 2015 | -- | $0 | $0 | $0 |
Agents Affiliated with this Home
-
Donald Reedy

Seller's Agent in 2015
Donald Reedy
Reedy Realty LLC
(616) 890-2598
42 Total Sales
-
Joice Smith

Buyer's Agent in 2015
Joice Smith
Country Hills Realty
(616) 293-0980
70 Total Sales
Map
Source: Southwestern Michigan Association of REALTORS®
MLS Number: 14018905
APN: 020-021-000-010-22
- 6185 Greenbriar Dr
- 6179 Greenbriar Dr
- V/L W Peck Lake Rd
- 10265 W Grand River Ave
- 5980 Morrison Lake Rd
- 9527 Levi Dr
- 10145 W Portland Rd
- 9540 Tannis Rd
- 8658 Elm Ln
- 3770 Pine Ln
- 8744 Elm Ln
- 7152 Morrison Lake Rd
- 8550 Woodland Dr
- 7240 Rivendell Farms Rd
- V/L S Bridge St
- 64 Pleasant St
- 6639 Golfside Ct
- 6760 Paradise Park Dr
- 6520 Lakeshore Dr
- 6833 Paradise Park
- 9325 Peck Lake Rd
- 9295 Peck Lake Rd
- 9300 Peck Lake Rd
- 9224 Peck Lake Rd
- 9104 Peck Lake Rd
- 0 Tasmania Dr Unit PAR 1
- 5965 Culpepper Ct Unit 22
- 5927 Culpepper Ct Unit 21
- 5915 Culpepper Ct Unit 20
- 6025 Greenbriar Dr
- 6088 Greenbriar Dr
- 6028 Greenbriar Dr
- 5899 Culpepper Ct
- 6033 Greenbriar Dr
- 10111 Peck Lake Rd
- 6055 Greenbriar Dr Unit 13
- 6055 Greenbriar Dr Unit 19
- 5891 Culpepper Ct
- 8965 Peck Lake Rd
- 6079 Greenbriar Dr Unit 14
