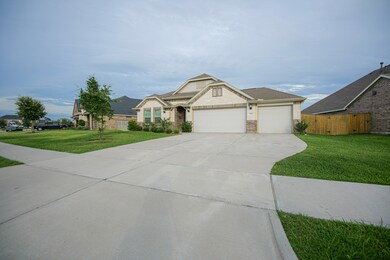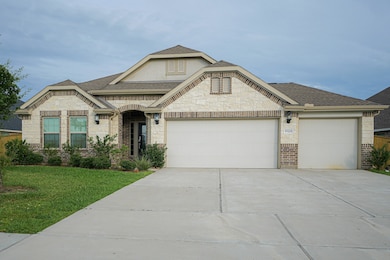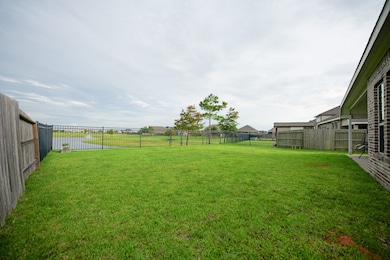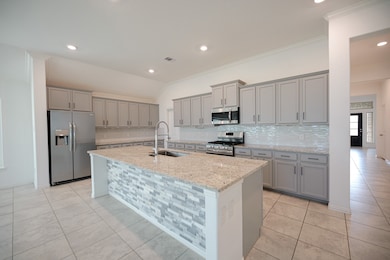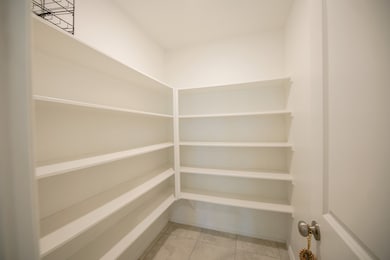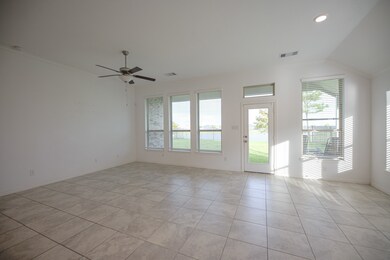9326 Hartford Valley Trail Baytown, TX 77521
Highlights
- Pond
- Community Pool
- Community Playground
- Traditional Architecture
- 3 Car Attached Garage
- Tile Flooring
About This Home
Now Available for Immediate Move-In! Fridge, Washer and Dryer included!
This beautiful home offers the perfect blend of comfort, functionality, and outdoor living! Featuring a 3-car garage, this property backs directly to lake access and peaceful walking trails, ideal for morning strolls or evening relaxation.
Step inside to a welcoming entry foyer that leads to a spacious private study with elegant French doors—perfect for working from home. The heart of the home features an open-concept family room, an island kitchen with a large walk-in pantry, and a light-filled dining area that opens to a covered rear patio, ideal for entertaining or simply unwinding.
The primary suite complete with dual vanities, a separate shower and soaking tub, and a spacious walk-in closet.
Don’t miss your chance to lease this stunning home in a serene setting. Schedule your tour today—available for immediate move-in!
Home Details
Home Type
- Single Family
Est. Annual Taxes
- $4,309
Year Built
- Built in 2020
Parking
- 3 Car Attached Garage
Home Design
- Traditional Architecture
Interior Spaces
- 2,396 Sq Ft Home
- 1-Story Property
- Tile Flooring
Kitchen
- Microwave
- Dishwasher
- Disposal
Bedrooms and Bathrooms
- 4 Bedrooms
- 3 Full Bathrooms
Schools
- Jessie Lee Pumphrey Elementary School
- E F Green Junior Middle School
- Goose Creek Memorial High School
Utilities
- Central Heating and Cooling System
- Heating System Uses Gas
Additional Features
- Pond
- 10,409 Sq Ft Lot
Listing and Financial Details
- Property Available on 7/19/25
- Long Term Lease
Community Details
Overview
- Ashbel Subdivision
Recreation
- Community Playground
- Community Pool
- Trails
Pet Policy
- Call for details about the types of pets allowed
- Pet Deposit Required
Map
Source: Houston Association of REALTORS®
MLS Number: 5866236
APN: 1415790020023
- 0 Baker
- 604 Briarclift Ln
- 4005 Stoneybrook St
- 3808 Montego Dr
- 9 Northridge Dr
- 807 Sunnybrook Ln
- 4823 N Main St
- 502 W Cedar Bayou Lynchburg Rd
- 0 N Main St
- 827 Hartman Dr
- 930 Sage St
- 3502 N Main St
- 935 Sage St
- 934 Sage St
- 4118 Bear Creek Trace
- 322 Massey Tompkins Rd Unit LOT 35
- 623 Barkaloo Rd
- 418 E Cedar Bayou Lynchburg Rd
- 926 W Cedar Bayou Lynchburg Rd
- 3411 Woodcrest Dr
- 305 W Baker Rd
- 99 W Cedar Bayou Lynchburg Rd
- 928 Sage St
- 619 Rollingbrook Dr
- 913 Almond St
- 2100 W Baker Rd
- 1700 Rollingbrook Dr
- 3403 Garth Rd
- 2200 W Baker Rd
- 907 South Rd
- 3201 Garth Rd
- 9043 Estes Lakes Dr
- 1000 N Northwood St
- 2800 W Baker Rd
- 405 Kelly Ln
- 925 Northwood Dr
- 3717 Emmett Hutto Blvd
- 113 Schilling Ave
- 1708 E Baker Rd
- 6033 Garth Rd

