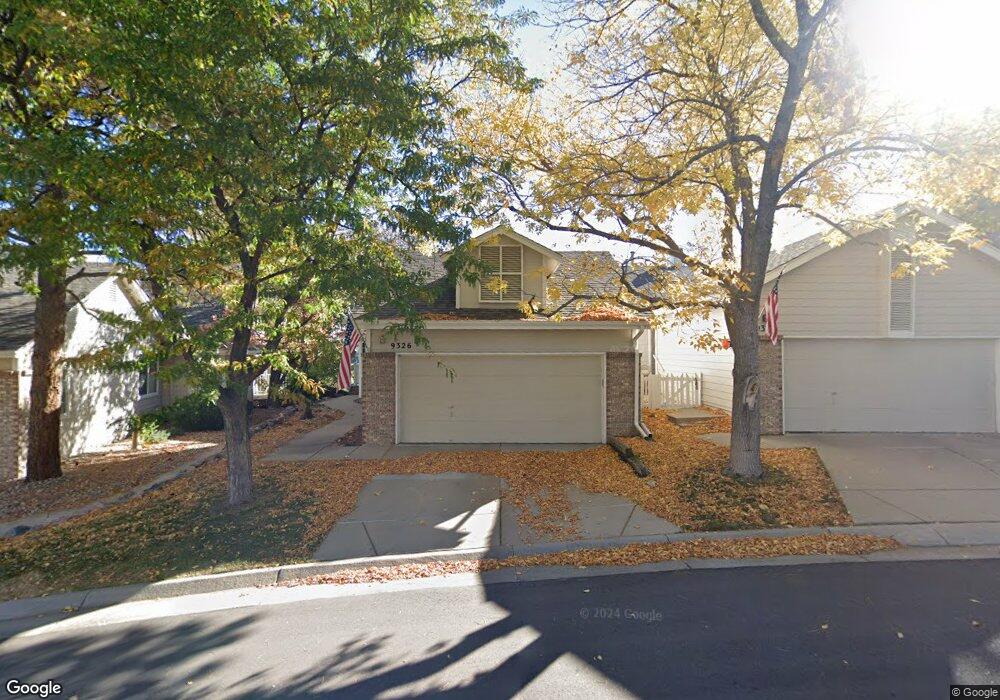9326 Meredith Ct Unit 3 Lone Tree, CO 80124
Estimated Value: $594,876 - $616,000
3
Beds
3
Baths
2,027
Sq Ft
$298/Sq Ft
Est. Value
About This Home
This home is located at 9326 Meredith Ct Unit 3, Lone Tree, CO 80124 and is currently estimated at $603,719, approximately $297 per square foot. 9326 Meredith Ct Unit 3 is a home located in Douglas County with nearby schools including Eagle Ridge Elementary School, Cresthill Middle School, and Highlands Ranch High School.
Ownership History
Date
Name
Owned For
Owner Type
Purchase Details
Closed on
Aug 23, 2021
Sold by
Blouin Lisa A
Bought by
Simmons Katherine I and Simmons Kenneth P
Current Estimated Value
Purchase Details
Closed on
Jun 4, 2021
Sold by
Blouin Lisa A and Corbitt Chase Chaffin
Bought by
Blouin Lisa A
Purchase Details
Closed on
Jul 28, 2020
Sold by
Blouin Lisa A
Bought by
Blouin Lisa A and Corbitt Chase Chaffin
Purchase Details
Closed on
Oct 30, 2014
Sold by
Armstrong Roger D
Bought by
Blouin Lisa A
Home Financials for this Owner
Home Financials are based on the most recent Mortgage that was taken out on this home.
Original Mortgage
$246,900
Interest Rate
4.25%
Mortgage Type
New Conventional
Purchase Details
Closed on
Sep 8, 2006
Sold by
Gordon Waldo H and Gordon Margaret M
Bought by
Armstrong Roger D
Purchase Details
Closed on
Nov 12, 2004
Sold by
Drachler Carol L
Bought by
Gordon Waldo H and Gordon Margaret M
Purchase Details
Closed on
Dec 8, 1994
Sold by
Saluski Stanley A and Saluski Nada
Bought by
Drachler Carol L
Purchase Details
Closed on
Dec 5, 1994
Sold by
Vananne Leslie D and Stegeman Karyn R
Bought by
Drachler Carol L
Purchase Details
Closed on
Dec 1, 1994
Sold by
Saluski Stanley A and Saluski Nada
Bought by
Drachler Carol L
Purchase Details
Closed on
Jul 12, 1993
Sold by
Drachler Fred A and Drachler Carol L
Bought by
Saluski Nada Stanley A and Saluski Nada
Purchase Details
Closed on
Sep 28, 1990
Sold by
Drachler Karyn R and Drachler Terry
Bought by
Drachler Fred A and Drachler Carol L
Purchase Details
Closed on
Apr 30, 1990
Sold by
Capitol Fed S & L Assn Denver
Bought by
Karyn K
Create a Home Valuation Report for This Property
The Home Valuation Report is an in-depth analysis detailing your home's value as well as a comparison with similar homes in the area
Home Values in the Area
Average Home Value in this Area
Purchase History
| Date | Buyer | Sale Price | Title Company |
|---|---|---|---|
| Simmons Katherine I | $560,000 | First American Title | |
| Blouin Lisa A | -- | None Available | |
| Blouin Lisa A | -- | None Available | |
| Blouin Lisa A | $341,900 | Land Title Guarantee Company | |
| Armstrong Roger D | $325,000 | Guardian Title Agency Llc | |
| Gordon Waldo H | $285,000 | Land Title | |
| Drachler Carol L | -- | Commonwealth Land Title | |
| Drachler Carol L | -- | Commonwealth Land Title | |
| Drachler Carol L | -- | Commonwealth Land Title | |
| Drachler Carol L | -- | -- | |
| Saluski Nada Stanley A | -- | -- | |
| Drachler Fred A | -- | -- | |
| Karyn K | $132,400 | -- |
Source: Public Records
Mortgage History
| Date | Status | Borrower | Loan Amount |
|---|---|---|---|
| Previous Owner | Blouin Lisa A | $246,900 |
Source: Public Records
Tax History
| Year | Tax Paid | Tax Assessment Tax Assessment Total Assessment is a certain percentage of the fair market value that is determined by local assessors to be the total taxable value of land and additions on the property. | Land | Improvement |
|---|---|---|---|---|
| 2025 | $3,800 | $37,200 | -- | $37,200 |
| 2024 | $3,800 | $44,260 | -- | $44,260 |
| 2023 | $3,838 | $44,260 | $0 | $44,260 |
| 2022 | $2,838 | $31,210 | $0 | $31,210 |
| 2021 | $2,951 | $31,210 | $0 | $31,210 |
| 2020 | $2,609 | $28,270 | $1,430 | $26,840 |
| 2019 | $2,617 | $28,270 | $1,430 | $26,840 |
| 2018 | $2,343 | $27,070 | $1,440 | $25,630 |
| 2017 | $2,381 | $27,070 | $1,440 | $25,630 |
| 2016 | $2,296 | $25,580 | $1,590 | $23,990 |
| 2015 | $2,347 | $25,580 | $1,590 | $23,990 |
| 2014 | $2,222 | $22,710 | $1,590 | $21,120 |
Source: Public Records
Map
Nearby Homes
- 9308 Miles Dr Unit 5
- 8666 Ainsdale Ct Unit 12B
- 8046 Lodgepole Trail
- 8159 Lodgepole Trail
- 9493 Southern Hills Cir Unit A25
- 8356 Green Island Cir
- 8822 Fiesta Terrace
- 8825 Fairview Oaks Place
- 8860 Kachina Way
- 13134 Deneb Dr
- 9164 E Lost Hill Trail
- 9594 Brook Hill Ln
- 9873 Greensview Cir
- 357 Saturn Place
- 9851 Greensview Cir
- 9853 Greensview Cir
- 9535 Silent Hills Ln
- 130 Dianna Dr
- 9445 Aspen Hill Cir
- 9565 Silent Hills Ln
- 9330 Meredith Ct
- 9334 Meredith Ct Unit 1
- 9306 Meredith Ct Unit 5
- 9308 Meredith Ct Unit 4
- 9338 Meredith Ct
- 9312 Meredith Ct Unit 3
- 9342 Meredith Ct
- 9320 Meredith Ct Unit 1
- 9316 Meredith Ct
- 9322 Bauer Ct Unit 1
- 9318 Bauer Ct Unit 2
- 9346 Meredith Ct
- 9314 Bauer Ct Unit 3
- 9332 Bauer Ct Unit 4
- 9350 Meredith Ct
- 9310 Bauer Ct Unit 4
- 9336 Bauer Ct
- 9354 Meredith Ct
- 9340 Bauer Ct
- 9344 Bauer Ct
