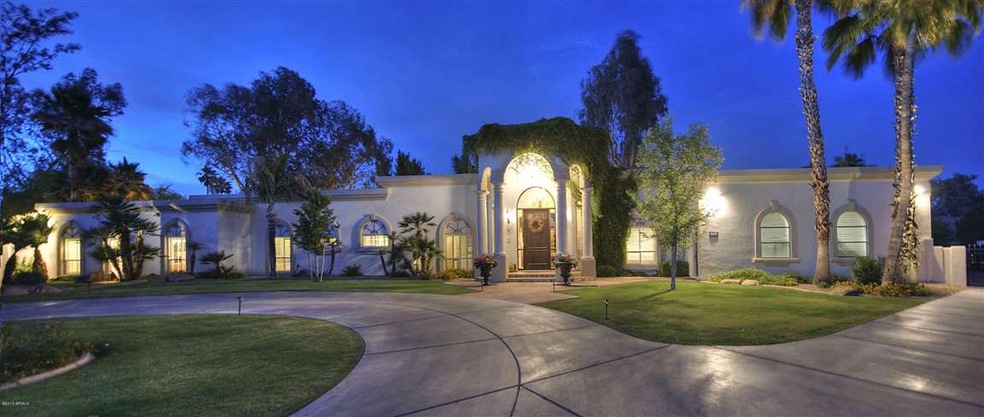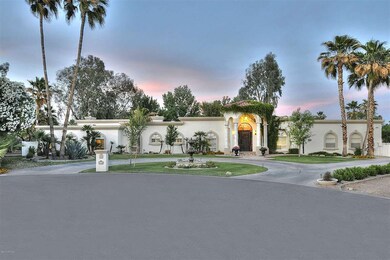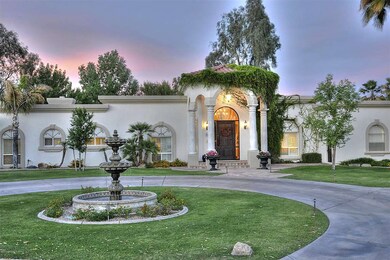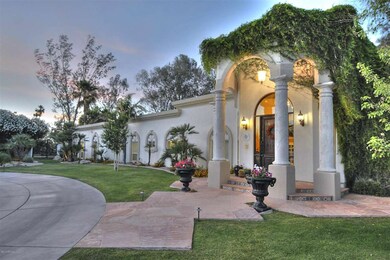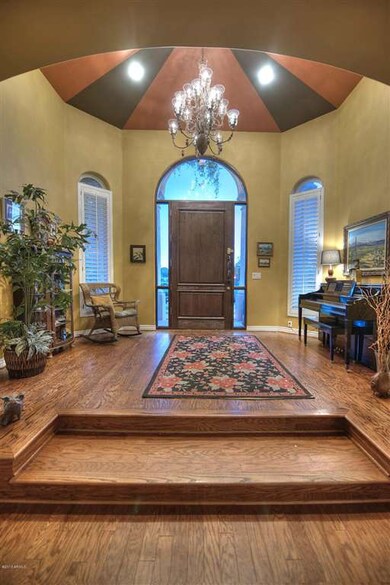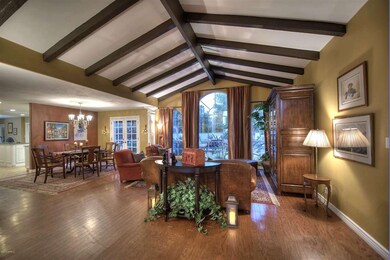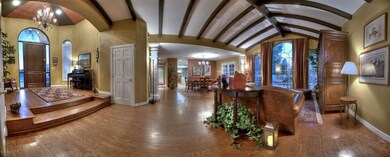
9326 N Cholla Place Paradise Valley, AZ 85253
Paradise Valley NeighborhoodEstimated Value: $2,100,000 - $3,080,000
Highlights
- Private Pool
- RV Gated
- Mountain View
- Cherokee Elementary School Rated A
- 1.02 Acre Lot
- Family Room with Fireplace
About This Home
As of June 2013Perfect family & entertaining home. Features include abundance of natural light without direct sun in living areas, vaulted & high ceilings, large dual pane windows throughout, plantation shutters, custom paint finishes, ceiling fans, hardwood travertine flooring, large den with built-in bookcases, recessed lighting, multiple French-style glass doors to back entertainment areas, 3 wood burning fireplaces, kitchen w/ dbl ovens, wine frig, built-in refrigerator, microwave, granite counters, master suite w/ steam shower, jetted tub & lg walk-in closet, multiple fountains, Spanish tile accents throughout, RV parking w/ 50 Amp outlet, oversized 4-car garage w/storage cabinets, basketball hoop, play structure & more. Preferred Scottsdale schools & an active neighborhood community. See the documents tab for list of updates and features.
Last Agent to Sell the Property
Arizona Best Real Estate License #SA531758000 Listed on: 05/04/2013

Home Details
Home Type
- Single Family
Est. Annual Taxes
- $4,570
Year Built
- Built in 1980
Lot Details
- 1.02 Acre Lot
- Cul-De-Sac
- Block Wall Fence
- Misting System
- Front and Back Yard Sprinklers
- Sprinklers on Timer
- Grass Covered Lot
Parking
- 4 Car Garage
- Side or Rear Entrance to Parking
- Garage Door Opener
- RV Gated
Home Design
- Santa Barbara Architecture
- Built-Up Roof
- Block Exterior
- Stucco
Interior Spaces
- 3,903 Sq Ft Home
- 1-Story Property
- Vaulted Ceiling
- Ceiling Fan
- Double Pane Windows
- Family Room with Fireplace
- 3 Fireplaces
- Mountain Views
- Security System Owned
Kitchen
- Eat-In Kitchen
- Built-In Microwave
- Kitchen Island
- Granite Countertops
Flooring
- Wood
- Carpet
- Stone
Bedrooms and Bathrooms
- 4 Bedrooms
- Primary Bathroom is a Full Bathroom
- 4 Bathrooms
- Dual Vanity Sinks in Primary Bathroom
- Hydromassage or Jetted Bathtub
- Bathtub With Separate Shower Stall
Pool
- Private Pool
- Diving Board
Outdoor Features
- Covered patio or porch
- Outdoor Fireplace
- Playground
Schools
- Cherokee Elementary School
- Cocopah Middle School
- Chaparral High School
Utilities
- Refrigerated Cooling System
- Zoned Heating
- Water Filtration System
- High Speed Internet
- Cable TV Available
Community Details
- No Home Owners Association
- Association fees include no fees
- La Jolla Acres Subdivision
Listing and Financial Details
- Tax Lot 4
- Assessor Parcel Number 168-22-013
Ownership History
Purchase Details
Purchase Details
Home Financials for this Owner
Home Financials are based on the most recent Mortgage that was taken out on this home.Purchase Details
Home Financials for this Owner
Home Financials are based on the most recent Mortgage that was taken out on this home.Purchase Details
Home Financials for this Owner
Home Financials are based on the most recent Mortgage that was taken out on this home.Purchase Details
Home Financials for this Owner
Home Financials are based on the most recent Mortgage that was taken out on this home.Purchase Details
Similar Homes in Paradise Valley, AZ
Home Values in the Area
Average Home Value in this Area
Purchase History
| Date | Buyer | Sale Price | Title Company |
|---|---|---|---|
| Elgengaihy Ahmed | -- | None Available | |
| El Gengaihy Ahmed Essam | $1,140,000 | Chicago Title Agency | |
| Kucera David W | $950,000 | Fidelity Natl Title Ins Co | |
| Roswell Michael J | $985,000 | Security Title Agency | |
| Ogden Danny W | $326,000 | Nations Title Insurance | |
| Doran Richard D | -- | -- |
Mortgage History
| Date | Status | Borrower | Loan Amount |
|---|---|---|---|
| Previous Owner | El Gengaihy Ahmed Essam | $912,000 | |
| Previous Owner | Kucera David W | $47,500 | |
| Previous Owner | Kucera David W | $760,000 | |
| Previous Owner | Roswell Michael J | $477,500 | |
| Previous Owner | Roswell Michael J | $475,000 | |
| Previous Owner | Ogden Danny W | $207,000 |
Property History
| Date | Event | Price | Change | Sq Ft Price |
|---|---|---|---|---|
| 06/28/2013 06/28/13 | Sold | $1,140,000 | -5.0% | $292 / Sq Ft |
| 06/25/2013 06/25/13 | Price Changed | $1,200,000 | 0.0% | $307 / Sq Ft |
| 05/17/2013 05/17/13 | Pending | -- | -- | -- |
| 05/04/2013 05/04/13 | For Sale | $1,200,000 | -- | $307 / Sq Ft |
Tax History Compared to Growth
Tax History
| Year | Tax Paid | Tax Assessment Tax Assessment Total Assessment is a certain percentage of the fair market value that is determined by local assessors to be the total taxable value of land and additions on the property. | Land | Improvement |
|---|---|---|---|---|
| 2025 | $5,083 | $106,862 | -- | -- |
| 2024 | $6,195 | $101,773 | -- | -- |
| 2023 | $6,195 | $137,780 | $27,550 | $110,230 |
| 2022 | $5,943 | $103,370 | $20,670 | $82,700 |
| 2021 | $6,318 | $92,080 | $18,410 | $73,670 |
| 2020 | $6,277 | $97,410 | $19,480 | $77,930 |
| 2019 | $6,661 | $89,610 | $17,920 | $71,690 |
| 2018 | $5,236 | $90,870 | $18,170 | $72,700 |
| 2017 | $5,006 | $84,080 | $16,810 | $67,270 |
| 2016 | $4,889 | $84,110 | $16,820 | $67,290 |
| 2015 | $4,608 | $84,110 | $16,820 | $67,290 |
Agents Affiliated with this Home
-
Denise Pruitt

Seller's Agent in 2013
Denise Pruitt
Arizona Best Real Estate
(480) 390-3350
8 in this area
87 Total Sales
-
Jumana Hadeed
J
Buyer's Agent in 2013
Jumana Hadeed
HomeSmart
(602) 524-5907
1 in this area
3 Total Sales
Map
Source: Arizona Regional Multiple Listing Service (ARMLS)
MLS Number: 4931319
APN: 168-22-013
- 6215 E Turquoise Ave
- 6129 E Turquoise Ave
- 6303 E Via Estrella Ave
- 10024 N 61st Place
- 6023 E Turquoise Ave
- 6229 E Gold Dust Ave
- 6323 E Gold Dust Ave
- 6145 E Gold Dust Ave
- 5905 E Donna Ln
- 5905 E Donna Ln Unit 5
- 6412 E Doubletree Ranch Rd
- 5838 E Berneil Ln
- 10050 N 58th Place
- 9148 N 66th Place
- 6584 E Gold Dust Ave
- 10220 N 66th St
- 10420 N 64th Place
- 5827 E Sanna St
- 10249 N 58th Place Unit 33
- 10249 N 58th Place
- 9326 N Cholla Place
- 6204 E Fanfol Dr
- 9322 N Ironwood Dr
- 6229 E Mountain View Rd
- 9322 N Cholla Place
- 9302 N Ironwood Dr
- 6161 E Mountain View Rd
- 6144 E Fanfol Dr
- 6259 E Mountain View Rd
- 6149 E Mountain View Rd
- 9326 N Ironwood Dr Unit 8
- 9326 N Ironwood Dr
- 6301 E Mountain View Rd
- 6301 E Mountain View Rd
- 6201 E Fanfol Dr
- 6235 E Fanfol Dr
- 6106 E Fanfol Dr
- 6143 E Fanfol Dr
- 6133 E Mountain View Rd
- 9303 N Ironwood Dr
