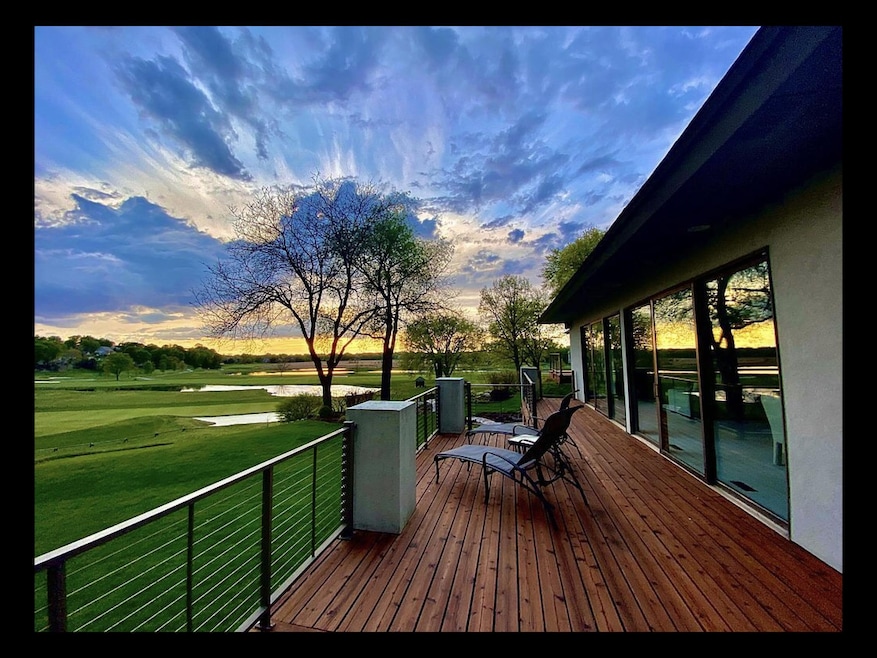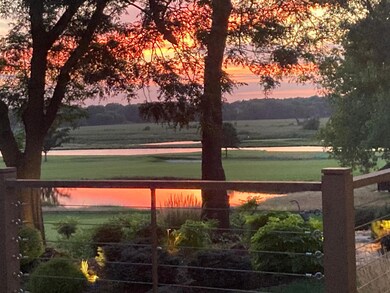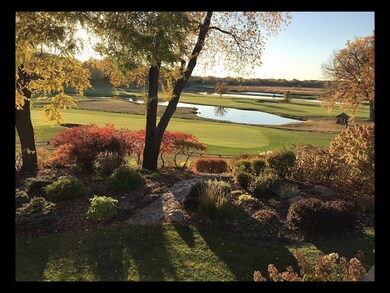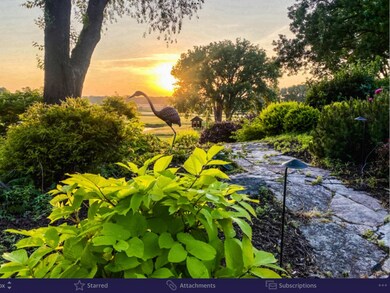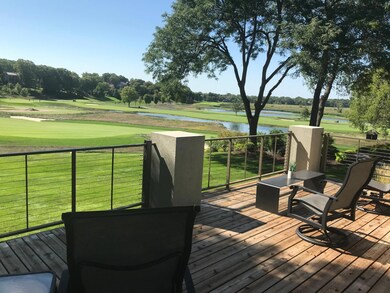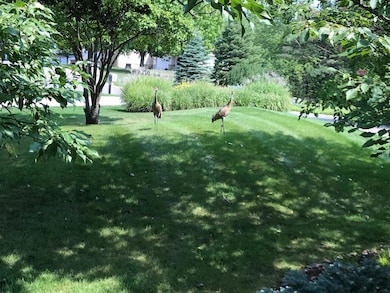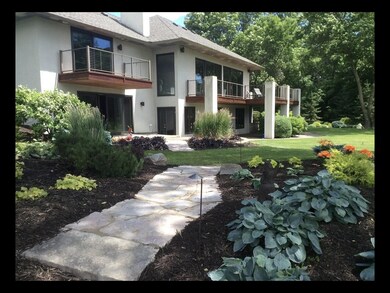
9326 Overlook Trail Eden Prairie, MN 55347
Highlights
- Golf Course Community
- Multiple Garages
- No HOA
- Eden Lake Elementary School Rated A
- 3 Fireplaces
- Stainless Steel Appliances
About This Home
As of April 2025Seize an exceptional opportunity to own a residence on a private golf course in Minnesota, complete with one of the most breathtaking views in the state, all for under $725,000. This rare offering is time-sensitive, as interested buyers MUST ACT BY SUNDAY EVENING.
Due to the seller's health circumstances, this property is available, providing a unique chance for a new owner to benefit from this situation. The house is structurally sound, with areas in the office and master bath that could be updated, while remaining move-in ready. While the interior may carry a cigarette odor, the overall value of the property—boasting over $250,000 in garage updates, 80,000 plus deck and exceptional views, and stunning landscaping—renders it an outstanding deal that will have others envious of your million-dollar panorama.
Introducing a magnificent 4-bedroom home that delivers an unparalleled lifestyle experience with panoramic views of the Olympic Hills Golf Course, one of Minnesota's premier golfing destinations. Perched atop a hill, this property has been expertly designed to leverage its striking vistas, featuring multiple outdoor living spaces for your leisure.
Upon arrival, visitors are welcomed with remarkable curb appeal, characterized by an expansive paver driveway, beautifully landscaped garden beds, and an inviting front porch. Inside, the impressive views through a large glass slider wall fill the space with natural light. The main level showcases a spacious great room outfitted with a striking brick fireplace, providing convenient passthrough access to the chef's kitchen, which boasts granite countertops, professional-grade appliances, and a generous center island ideal for both cooking and entertaining.
The master bedroom features a private walkout to the substantial back deck, offering a serene spot to enjoy stunning sunsets over the landscape. The property also includes covered and uncovered patios, a dedicated grilling area, and a meticulously maintained backyard that seamlessly connects to the golf course, making it perfect for hosting gatherings or unwinding amidst nature.
The main level comprises two additional bedrooms and a custom-designed laundry room for added convenience. Descend to discover an expansive recreation room with elegant built-ins, allowing direct access to the lower patio. The two lower bedrooms also capture exceptional golf course views, creating tranquil retreats.
An impressive 5-car garage, valued at over $200,000, adds significant appeal with floor-to-ceiling storage and ample space for your golf cart. This heated garage is the perfect haven for car aficionados, accommodating all the needed amenities.
Situated in a serene neighborhood with access to top-rated schools and nearby parks, this home is just minutes from Eden Prairie Center and various dining options along Hwy 169, along with easy access to downtown Minneapolis and the airport.
This property is a unique opportunity that must be viewed in person to fully appreciate its beauty and potential. Don’t miss the chance to make this stunning golf course view home your own—schedule a daytime showing to experience these remarkable vistas.
Last Agent to Sell the Property
Coldwell Banker Realty Brokerage Phone: 952-693-5660 Listed on: 11/18/2024

Last Buyer's Agent
Coldwell Banker Realty Brokerage Phone: 952-693-5660 Listed on: 11/18/2024

Home Details
Home Type
- Single Family
Est. Annual Taxes
- $8,884
Year Built
- Built in 1978
Lot Details
- 4,200 Sq Ft Lot
Parking
- 5 Car Attached Garage
- Multiple Garages
- Heated Garage
- Insulated Garage
- Garage Door Opener
- Guest Parking
Interior Spaces
- 1-Story Property
- 3 Fireplaces
- Brick Fireplace
- Living Room
- Utility Room Floor Drain
- Finished Basement
Kitchen
- Range
- Microwave
- Freezer
- Dishwasher
- Stainless Steel Appliances
Bedrooms and Bathrooms
- 4 Bedrooms
Laundry
- Dryer
- Washer
Utilities
- Forced Air Heating and Cooling System
- Humidifier
Listing and Financial Details
- Assessor Parcel Number 2411622340044
Community Details
Overview
- No Home Owners Association
- Olympic Hills 2Nd Add Subdivision
Recreation
- Golf Course Community
Ownership History
Purchase Details
Home Financials for this Owner
Home Financials are based on the most recent Mortgage that was taken out on this home.Similar Homes in Eden Prairie, MN
Home Values in the Area
Average Home Value in this Area
Purchase History
| Date | Type | Sale Price | Title Company |
|---|---|---|---|
| Warranty Deed | $800,000 | Burnet Title |
Mortgage History
| Date | Status | Loan Amount | Loan Type |
|---|---|---|---|
| Open | $640,000 | New Conventional | |
| Previous Owner | $350,000 | Adjustable Rate Mortgage/ARM | |
| Previous Owner | $142,000 | Credit Line Revolving | |
| Previous Owner | $150,000 | Credit Line Revolving |
Property History
| Date | Event | Price | Change | Sq Ft Price |
|---|---|---|---|---|
| 04/08/2025 04/08/25 | Sold | $800,000 | 0.0% | $190 / Sq Ft |
| 03/05/2025 03/05/25 | Pending | -- | -- | -- |
| 03/03/2025 03/03/25 | Off Market | $800,000 | -- | -- |
| 03/01/2025 03/01/25 | Price Changed | $725,000 | -12.5% | $173 / Sq Ft |
| 02/24/2025 02/24/25 | Price Changed | $829,000 | -17.1% | $197 / Sq Ft |
| 12/21/2024 12/21/24 | For Sale | $999,900 | +25.0% | $238 / Sq Ft |
| 12/21/2024 12/21/24 | Off Market | $800,000 | -- | -- |
| 11/18/2024 11/18/24 | For Sale | $999,900 | -- | $238 / Sq Ft |
Tax History Compared to Growth
Tax History
| Year | Tax Paid | Tax Assessment Tax Assessment Total Assessment is a certain percentage of the fair market value that is determined by local assessors to be the total taxable value of land and additions on the property. | Land | Improvement |
|---|---|---|---|---|
| 2023 | $8,884 | $738,100 | $264,800 | $473,300 |
| 2022 | $7,939 | $683,500 | $245,200 | $438,300 |
| 2021 | $7,882 | $620,100 | $222,500 | $397,600 |
| 2020 | $7,967 | $620,100 | $223,400 | $396,700 |
| 2019 | $7,709 | $608,100 | $219,100 | $389,000 |
| 2018 | $7,616 | $584,800 | $210,700 | $374,100 |
| 2017 | $7,134 | $530,700 | $191,200 | $339,500 |
| 2016 | $7,136 | $527,300 | $160,200 | $367,100 |
| 2015 | $7,091 | $507,100 | $154,100 | $353,000 |
| 2014 | -- | $492,500 | $149,700 | $342,800 |
Agents Affiliated with this Home
-
Mark Heinzman

Seller's Agent in 2025
Mark Heinzman
Coldwell Banker Burnet
(952) 693-5660
1 in this area
82 Total Sales
Map
Source: NorthstarMLS
MLS Number: 6632379
APN: 24-116-22-34-0044
- 10237 Tarn Cir
- 9018 Neill Lake Rd
- 9010 Neill Lake Rd Unit 25
- 11292 Mount Curve Rd
- 9824 Squire Ln
- 8928 Neill Lake Rd Unit 105
- 8932 Neill Lake Rd Unit 112
- 9945 Old Wagon Trail
- 10687 Sherman Dr Unit 12
- 10382 Juniper Ln
- 10350 Balsam Ln
- 8651 Basswood Rd Unit 203
- 8621 Basswood Rd Unit 32
- 8621 Basswood Rd Unit 33
- 10321 Balsam Ln
- 11824 Welters Way
- 9206 Decatur Ave S
- 9704 Mill Creek Dr
- 1136X Hawk High Ct
- 11338 Hawk High Ct
