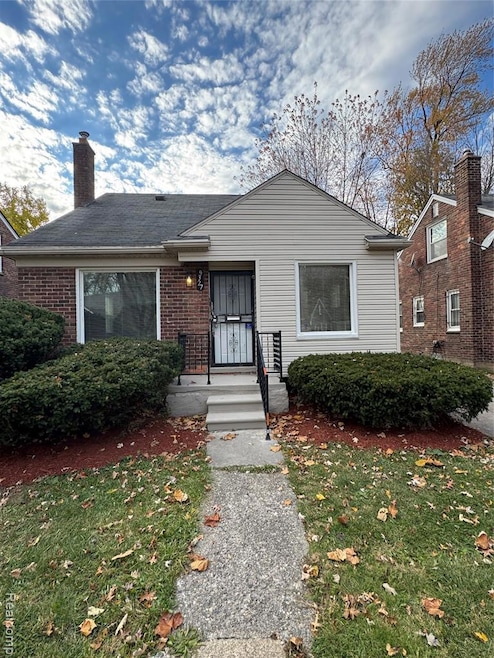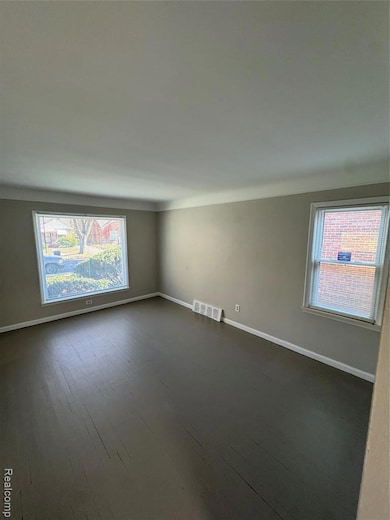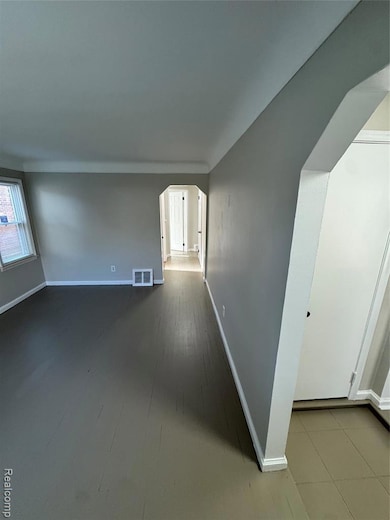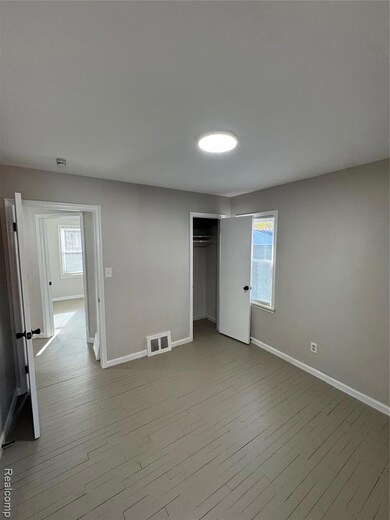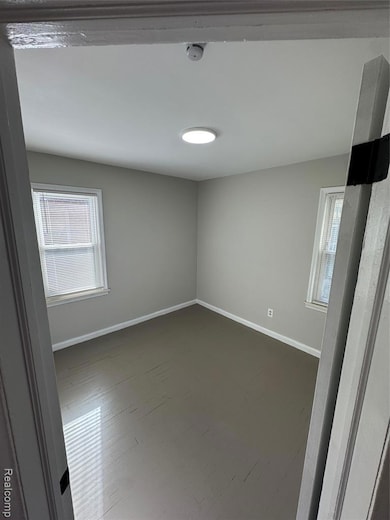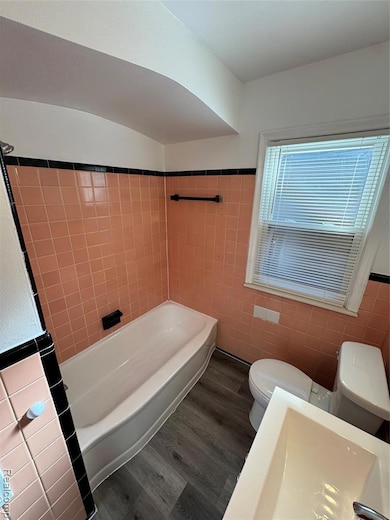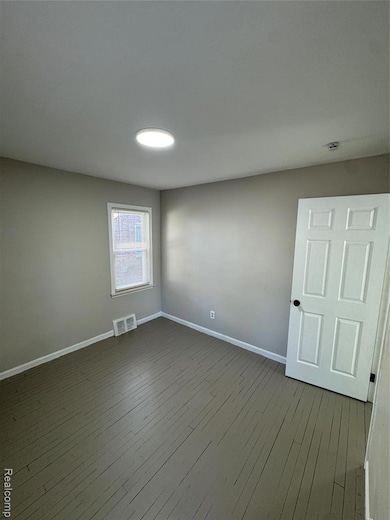9327 Fielding St Detroit, MI 48228
Franklin Park Neighborhood
3
Beds
1
Bath
1,074
Sq Ft
5,227
Sq Ft Lot
Highlights
- No HOA
- 2 Car Detached Garage
- Forced Air Heating System
- Cass Technical High School Rated 10
- Bungalow
About This Home
Now available for lease, this well-maintained 3-bedroom brick bungalow is nestled in the heart of Warrendale! Enjoy beautiful hardwood floors, newer windows that fill the home with natural light, and the convenience of a spacious two-car garage. Ideally located just minutes from shopping, dining, parks, and major highways, this home offers both comfort and accessibility. Move-in ready and perfect for those seeking a clean, welcoming place to call home. Don’t miss out on this great rental opportunity—schedule your private tour today!
Home Details
Home Type
- Single Family
Est. Annual Taxes
- $1,438
Year Built
- Built in 1950
Lot Details
- 5,227 Sq Ft Lot
- Lot Dimensions are 40x134.57
Parking
- 2 Car Detached Garage
Home Design
- Bungalow
- Brick Exterior Construction
- Block Foundation
- Vinyl Construction Material
Interior Spaces
- 1,074 Sq Ft Home
- 1.5-Story Property
- Unfinished Basement
Bedrooms and Bathrooms
- 3 Bedrooms
- 1 Full Bathroom
Location
- Ground Level
Utilities
- Forced Air Heating System
- Heating System Uses Natural Gas
Listing and Financial Details
- 12 Month Lease Term
- Application Fee: 40.00
- Assessor Parcel Number W22I103354C5
Community Details
Overview
- No Home Owners Association
- Warrendale Parkside 3 Subdivision
Pet Policy
- Pets Allowed
Map
Source: Realcomp
MLS Number: 20251053253
APN: 22-1033545
Nearby Homes
- 9328 Patton St
- 9363 Patton St
- 9327 Stout St
- 9252 Fielding St
- 9208 Braile St
- 9207 Stout St
- 9375 Pierson St
- 9107 Stout St
- 9091 Fielding St
- 9525 Heyden St
- 9253 Pierson St
- 9244 Heyden St
- 9319 Vaughan St
- 9074 Patton St
- 9608 Fielding St
- 9581 Heyden St
- 9616 Braile St
- 9035 Braile St
- 9012 Pierson St
- 9251 Plainview Ave
- 20611 W Chicago St
- 9255 Heyden St
- 9401 Burt Rd
- 8908 Burt Rd
- 11315 Vaughan St
- 8841 Auburn St
- 11652 Fielding St
- 11336 Minock St
- 8442 Auburn St
- 8236 Pierson St
- 20221 Tireman St
- 20221 Tireman St
- 20221 Tireman St
- 20221 Tireman Ave
- 18701 Fitzpatrick St
- 18450 W Chicago St
- 7611 Braile St
- 7635 Evergreen Rd
- 7601 Heyden St
- 7428 Patton St
