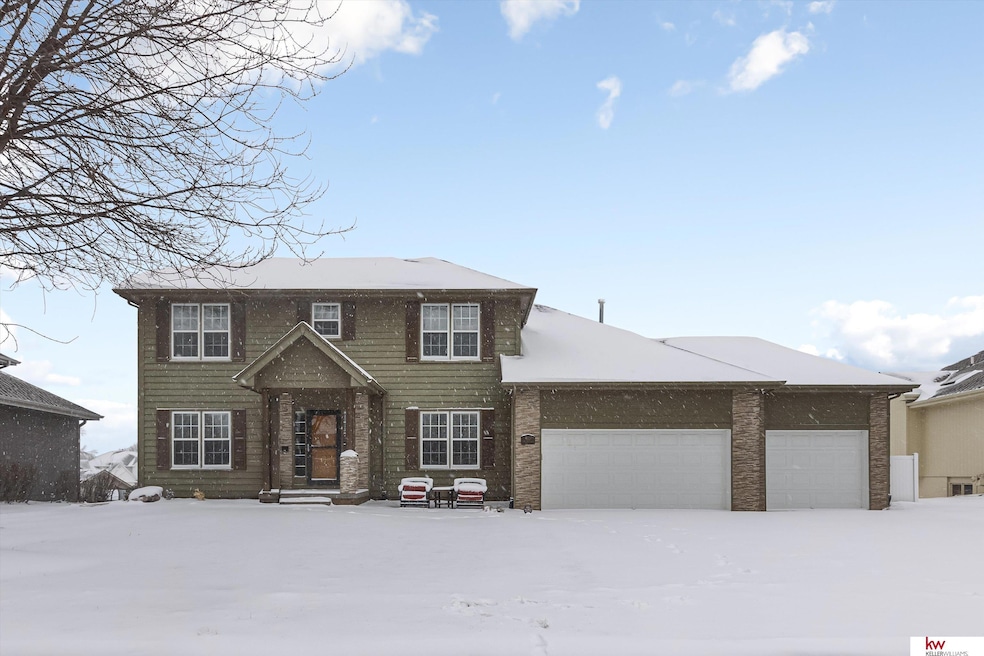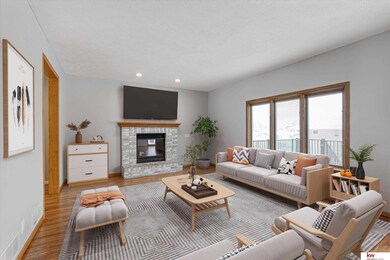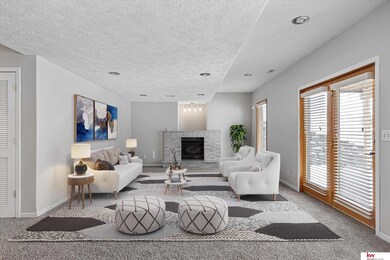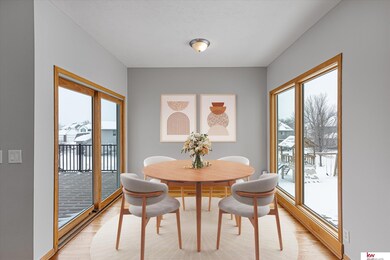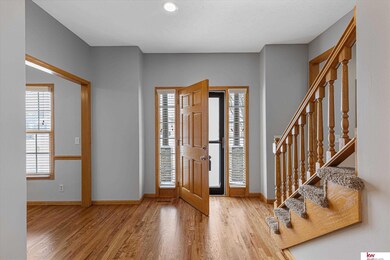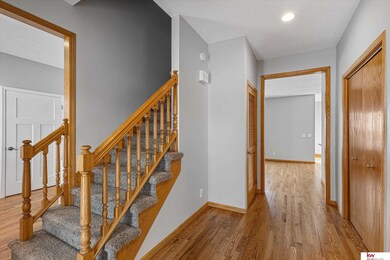
9328 Park View Blvd La Vista, NE 68128
South Wind NeighborhoodHighlights
- Deck
- 3 Car Attached Garage
- Forced Air Heating and Cooling System
- Liberty Middle School Rated A-
- Walk-In Closet
- Ceiling Fan
About This Home
As of April 2025This one is priced to SELL! 2-Story PRE_INSPECTED walkout gem in Southwind has a 5th non-con bedroom in basement and UPDATES throughout the home! You'll love the WALK-IN PANTRY with it's own dediated fridge for snacks and drinks for the kids! Beautiful new REAL WOOD floors on the main level! OPEN CONCEPT living with a kitchen that flows naturally into the living room and both the eat-in and formal dining areas! 4 bedrooms upstairs let's you seperate your family's personal space from guests and family when they visit! Dedicted OFFICE SPACE is perfect for working from home! The HUGE walkout basement with fireplace is perfect for a rec area, movie nights, and hosting your friends and family! Newer TIMBERTECH COMPOSITE DECK ('21) and railing is the perfect place to watch the kids as they play in the MASSIVE backyard that's fully fenced with a playset and firepit! HEATED GARAGE has tons of shelves for work area and storage! NEW FURNACE and AC in '24! Hurry out! This one will go fast!
Last Agent to Sell the Property
Keller Williams Greater Omaha License #20190034 Listed on: 02/10/2025

Home Details
Home Type
- Single Family
Est. Annual Taxes
- $5,686
Year Built
- Built in 2002
Lot Details
- 0.26 Acre Lot
- Lot Dimensions are 97.5 x 143 x 77.7 x 124.7
HOA Fees
- $7 Monthly HOA Fees
Parking
- 3 Car Attached Garage
Home Design
- Composition Roof
- Concrete Perimeter Foundation
Interior Spaces
- 2-Story Property
- Ceiling Fan
- Living Room with Fireplace
- Recreation Room with Fireplace
- Wall to Wall Carpet
- Walk-Out Basement
Bedrooms and Bathrooms
- 4 Bedrooms
- Walk-In Closet
- 4 Bathrooms
Outdoor Features
- Deck
Schools
- Parkview Heights Elementary School
- La Vista Middle School
- Papillion-La Vista High School
Utilities
- Forced Air Heating and Cooling System
- Heating System Uses Gas
Community Details
- Southwind Two Subdivision
Listing and Financial Details
- Assessor Parcel Number 011572837
Ownership History
Purchase Details
Home Financials for this Owner
Home Financials are based on the most recent Mortgage that was taken out on this home.Purchase Details
Home Financials for this Owner
Home Financials are based on the most recent Mortgage that was taken out on this home.Purchase Details
Purchase Details
Home Financials for this Owner
Home Financials are based on the most recent Mortgage that was taken out on this home.Purchase Details
Home Financials for this Owner
Home Financials are based on the most recent Mortgage that was taken out on this home.Purchase Details
Home Financials for this Owner
Home Financials are based on the most recent Mortgage that was taken out on this home.Purchase Details
Home Financials for this Owner
Home Financials are based on the most recent Mortgage that was taken out on this home.Similar Homes in La Vista, NE
Home Values in the Area
Average Home Value in this Area
Purchase History
| Date | Type | Sale Price | Title Company |
|---|---|---|---|
| Warranty Deed | $464,000 | Midwest Title | |
| Special Warranty Deed | -- | Titlecore Escrow Resident | |
| Trustee Deed | $194,952 | None Available | |
| Corporate Deed | $32,000 | -- | |
| Survivorship Deed | $221,000 | -- | |
| Corporate Deed | $34,000 | -- | |
| Deed | $34,000 | -- |
Mortgage History
| Date | Status | Loan Amount | Loan Type |
|---|---|---|---|
| Open | $371,200 | New Conventional | |
| Previous Owner | $295,000 | New Conventional | |
| Previous Owner | $209,500 | New Conventional | |
| Previous Owner | $230,350 | No Value Available | |
| Previous Owner | $202,000 | New Conventional | |
| Previous Owner | $198,480 | No Value Available | |
| Previous Owner | $164,900 | Small Business Administration |
Property History
| Date | Event | Price | Change | Sq Ft Price |
|---|---|---|---|---|
| 04/10/2025 04/10/25 | Sold | $464,000 | -1.3% | $148 / Sq Ft |
| 03/09/2025 03/09/25 | Pending | -- | -- | -- |
| 02/13/2025 02/13/25 | For Sale | $469,900 | +93.8% | $150 / Sq Ft |
| 04/03/2014 04/03/14 | Sold | $242,500 | 0.0% | $77 / Sq Ft |
| 01/30/2014 01/30/14 | Pending | -- | -- | -- |
| 01/21/2014 01/21/14 | For Sale | $242,500 | -- | $77 / Sq Ft |
Tax History Compared to Growth
Tax History
| Year | Tax Paid | Tax Assessment Tax Assessment Total Assessment is a certain percentage of the fair market value that is determined by local assessors to be the total taxable value of land and additions on the property. | Land | Improvement |
|---|---|---|---|---|
| 2024 | $6,688 | $344,214 | $67,000 | $277,214 |
| 2023 | $6,688 | $330,821 | $62,000 | $268,821 |
| 2022 | $6,722 | $313,125 | $57,000 | $256,125 |
| 2021 | $6,556 | $300,896 | $54,000 | $246,896 |
| 2020 | $6,225 | $282,846 | $51,000 | $231,846 |
| 2019 | $6,078 | $276,345 | $51,000 | $225,345 |
| 2018 | $5,983 | $268,050 | $46,000 | $222,050 |
| 2017 | $5,809 | $260,341 | $46,000 | $214,341 |
| 2016 | $5,775 | $259,194 | $46,000 | $213,194 |
| 2015 | $5,578 | $251,022 | $39,000 | $212,022 |
| 2014 | $5,507 | $246,216 | $39,000 | $207,216 |
| 2012 | -- | $243,444 | $39,000 | $204,444 |
Agents Affiliated with this Home
-
Jim Harrer

Seller's Agent in 2025
Jim Harrer
Keller Williams Greater Omaha
(402) 690-0799
3 in this area
115 Total Sales
-
Ben Smail

Buyer's Agent in 2025
Ben Smail
Better Homes and Gardens R.E.
(402) 660-1174
1 in this area
420 Total Sales
-
Steve Amos

Seller's Agent in 2014
Steve Amos
American Realty Co
(402) 680-7700
28 Total Sales
-
R
Buyer's Agent in 2014
Randy Homes
Peterson Bros Realty
Map
Source: Great Plains Regional MLS
MLS Number: 22503404
APN: 011572837
- 9427 Park View Blvd
- 9425 Valley View Dr
- 7800 S 92nd St
- 9617 Amy Cir
- 9911 Margo St
- 7810 Elm Dr
- 7112 Pine Dr
- 7521 S 88th St
- 9936 Idora St
- 9416 Drexel St
- 7508 S 87th St
- 6317 S 94th St
- 6305 S 95th St
- 10250 Margo St
- 6119 S 94th Cir
- 8506 S 102nd St
- 10311 Florence Cir
- 10248 Emiline St
- 8024 S 106th St
- 6641 S 85th St
