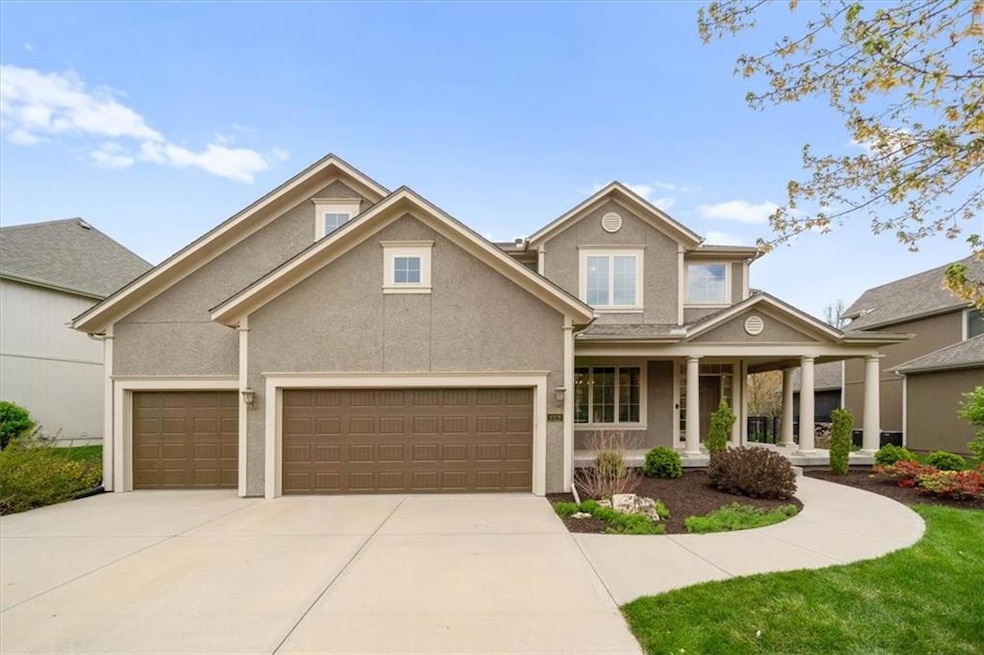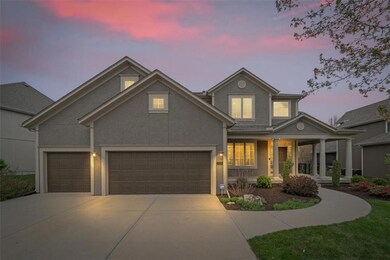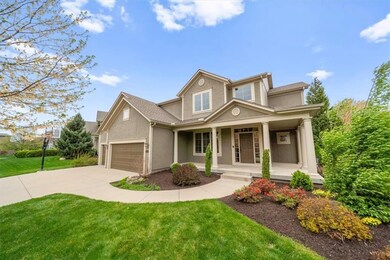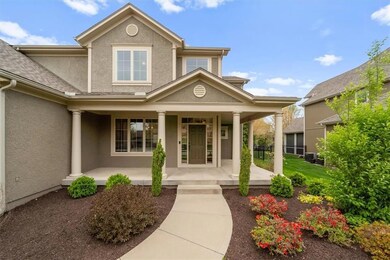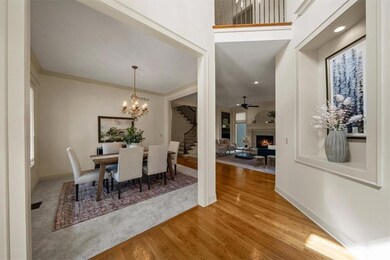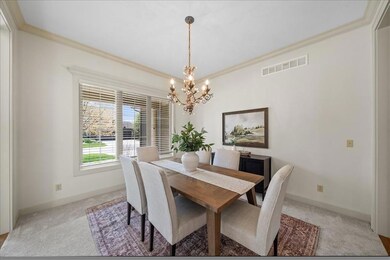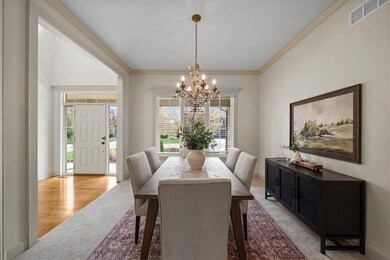
9328 W 156th Place Overland Park, KS 66221
South Overland Park NeighborhoodHighlights
- Clubhouse
- Great Room with Fireplace
- Traditional Architecture
- Cedar Hills Elementary School Rated A+
- Hearth Room
- Wood Flooring
About This Home
As of June 2025Elegant and impeccably maintained, this 5-bedroom, 5-bathroom estate in the prestigious Wilshire Farms community is offered by the original owner and showcases brand new interior paint and plush carpet throughout. Thoughtfully designed for both refined living and everyday function, the main level features a private bedroom with full bath—perfect for a guest suite, in-law retreat, or executive office—as well as a formal dining room and a separate sitting room ideal for entertaining. The gourmet kitchen offers a walk-in pantry, abundant cabinetry, and bar seating, flowing seamlessly into the inviting hearth room with its dramatic floor-to-ceiling stone fireplace. Upstairs, the luxurious primary suite is privately tucked away and features a spacious cedar-lined walk-in closet and a spa-inspired bathroom with dual vanities and a large walk-in shower. Secondary bedrooms include a Jack & Jill bath and a private ensuite, offering comfort and privacy for all. The finished lower level includes a third fireplace, full bath, and expansive recreation space—along with ample unfinished storage that can easily be transformed into additional rooms, a home theater, gym, or more. Recent upgrades include a newer Class 4 impact-resistant roof and newer water heater, offering peace of mind and lasting value. Ideally situated on a quiet interior street away from the main entrance, this home is surrounded by mature landscaping and a serene, park-like backyard that provides unmatched privacy. Located just minutes from the shopping, dining, and entertainment of Blue Hawk, Wilshire Farms residents enjoy resort-style amenities including swimming pools, walking trails, tennis and basketball courts, clubhouse, fitness center, party room, and playground.
Last Agent to Sell the Property
KW KANSAS CITY METRO Brokerage Phone: 913-617-8335 License #SP00240909 Listed on: 04/17/2025

Home Details
Home Type
- Single Family
Est. Annual Taxes
- $8,540
Year Built
- Built in 2005
Lot Details
- 10,890 Sq Ft Lot
- Sprinkler System
Parking
- 3 Car Attached Garage
Home Design
- Traditional Architecture
- Composition Roof
Interior Spaces
- 2-Story Property
- Great Room with Fireplace
- 2 Fireplaces
- Formal Dining Room
- Home Office
- Laundry Room
Kitchen
- Hearth Room
- Breakfast Room
- Walk-In Pantry
- Built-In Electric Oven
- Dishwasher
- Kitchen Island
- Disposal
Flooring
- Wood
- Carpet
- Tile
Bedrooms and Bathrooms
- 5 Bedrooms
- Primary Bedroom on Main
- Walk-In Closet
- 5 Full Bathrooms
- Spa Bath
Basement
- Fireplace in Basement
- Basement Window Egress
Schools
- Cedar Hills Elementary School
- Blue Valley West High School
Additional Features
- Playground
- Forced Air Zoned Heating and Cooling System
Listing and Financial Details
- Assessor Parcel Number NP90990000 0092
- $0 special tax assessment
Community Details
Overview
- No Home Owners Association
- Association fees include trash
- Wilshire Farms Subdivision
Amenities
- Clubhouse
- Party Room
Recreation
- Tennis Courts
- Community Pool
- Trails
Ownership History
Purchase Details
Home Financials for this Owner
Home Financials are based on the most recent Mortgage that was taken out on this home.Purchase Details
Home Financials for this Owner
Home Financials are based on the most recent Mortgage that was taken out on this home.Purchase Details
Similar Homes in the area
Home Values in the Area
Average Home Value in this Area
Purchase History
| Date | Type | Sale Price | Title Company |
|---|---|---|---|
| Warranty Deed | -- | Continental Title Company | |
| Warranty Deed | -- | Continental Title Company | |
| Warranty Deed | -- | First American Title Insuran | |
| Warranty Deed | -- | First American Title Insuran |
Mortgage History
| Date | Status | Loan Amount | Loan Type |
|---|---|---|---|
| Previous Owner | $96,500 | Credit Line Revolving | |
| Previous Owner | $373,498 | New Conventional | |
| Previous Owner | $47,691 | Stand Alone Second | |
| Previous Owner | $381,528 | New Conventional |
Property History
| Date | Event | Price | Change | Sq Ft Price |
|---|---|---|---|---|
| 06/04/2025 06/04/25 | Sold | -- | -- | -- |
| 04/19/2025 04/19/25 | Pending | -- | -- | -- |
Tax History Compared to Growth
Tax History
| Year | Tax Paid | Tax Assessment Tax Assessment Total Assessment is a certain percentage of the fair market value that is determined by local assessors to be the total taxable value of land and additions on the property. | Land | Improvement |
|---|---|---|---|---|
| 2024 | $8,541 | $82,800 | $21,177 | $61,623 |
| 2023 | $8,326 | $79,672 | $21,177 | $58,495 |
| 2022 | $7,157 | $67,309 | $21,177 | $46,132 |
| 2021 | $7,046 | $63,031 | $16,930 | $46,101 |
| 2020 | $6,832 | $60,697 | $14,710 | $45,987 |
| 2019 | $6,913 | $60,122 | $12,795 | $47,327 |
| 2018 | $7,082 | $60,364 | $12,794 | $47,570 |
| 2017 | $6,990 | $58,512 | $12,794 | $45,718 |
| 2016 | $6,727 | $56,270 | $12,794 | $43,476 |
| 2015 | $6,705 | $55,821 | $10,733 | $45,088 |
| 2013 | -- | $53,958 | $10,733 | $43,225 |
Agents Affiliated with this Home
-
Hannah Murrell

Seller's Agent in 2025
Hannah Murrell
KW KANSAS CITY METRO
(913) 617-8335
7 in this area
149 Total Sales
-
Mike O Dell

Buyer's Agent in 2025
Mike O Dell
Real Broker, LLC
(913) 599-6363
56 in this area
334 Total Sales
Map
Source: Heartland MLS
MLS Number: 2543607
APN: NP90990000-0092
- 9300 W 156th Place
- 9332 W 158th St
- 15533 England St
- 9416 W 157th Place
- 9120 W 156th Place
- 15816 England St
- 9101 W 158th St
- 9445 W 157th Place
- 15904 Kessler St
- 15590 Antioch Rd
- 8701 W 157th St
- 15349 Carter Rd
- 15450 Antioch Rd
- 16017 Kessler St
- 8506 W 155th Place
- 16021 Grandview St
- 8301 W 156th St
- 15340 Knox St
- 15525 Switzer Rd
- 15720 Lowell Ln
