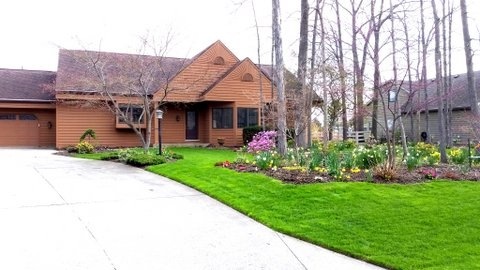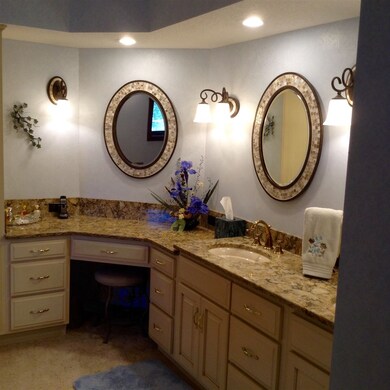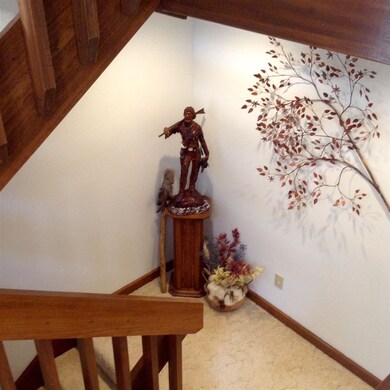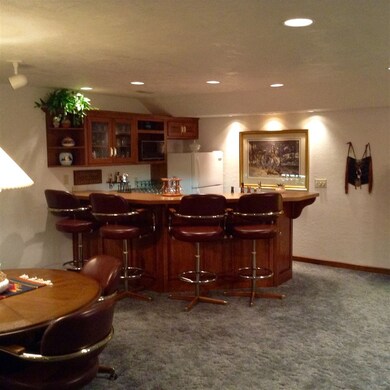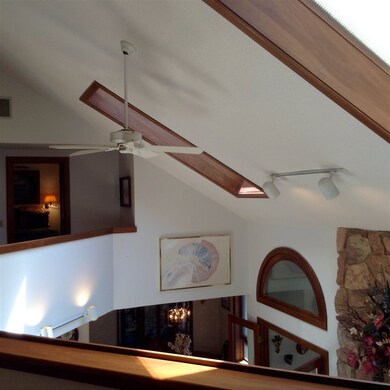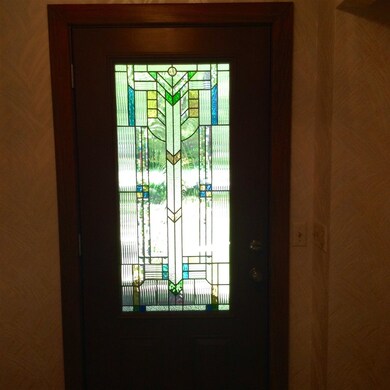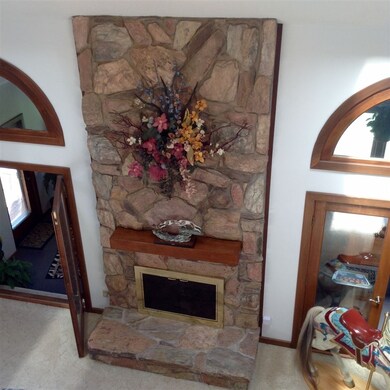
9329 Blue Ash Ct Fort Wayne, IN 46804
Southwest Fort Wayne NeighborhoodEstimated Value: $513,000 - $617,000
Highlights
- Spa
- Primary Bedroom Suite
- Cathedral Ceiling
- Homestead Senior High School Rated A
- Open Floorplan
- Partially Wooded Lot
About This Home
As of July 2015This beautiful home is perfectly located in desirable southwest Fort Wayne, Indiana. Located on a cul-de-sac, the eye catching gardens and landscaping are sure to offer tranquility in this beautiful home. . The low profile appearance conceals the large 2 story open floor plan. When entering the living room, your eyes will be taken to the large stone fireplace and formal dinning area. A large efficient kitchen with Graber Stone countertops and a large walk in pantry, makes entertaining a breeze. French doors on either side of the fireplace, greets you, as you enter the large 4 season room that offers a hot tub, over-looking the expansive back yard. Off the main floor is a office with bay windows looking over the gardens. A large master bath with quartz counter surfaces give a luxurious feel, large Jacuzzi tub and steam shower, his and hers walk-in closets provide ample space and a large master bedroom completes this unique environment. The two additional bedrooms upstairs are large and contain very large closet space. Dual sitting areas allow for relaxation or study and the double lavatory bathroom eliminates morning congestion. A large finished lower level completes this marvelous home. This family oriented space contains and entertaining area perfect for a large screen T/V, game area with pool table, and a wet bar with refrigerator, and dishwasher. Additional large closet space increases this homes already exceptional storage capacity.There is a large shop with stairway allowing for a straight shot into the lower level, and a bonus room that could be used as a 4th bedroom if needed. This home was overbuilt using 2x6 construction super insulated walls and ceilings, passive solar heating aid in minimal environmental expense, cathedral ceilings with large skylights, secure and adjustable shades that allow the owner to control the massive light available. This home offers extra security, with a generator that powers the entire home.
Estate Advisors LLC Listed on: 05/12/2015
Home Details
Home Type
- Single Family
Est. Annual Taxes
- $2,721
Year Built
- Built in 1986
Lot Details
- 0.5 Acre Lot
- Lot Dimensions are 110 x 171
- Backs to Open Ground
- Cul-De-Sac
- Landscaped
- Lot Has A Rolling Slope
- Irrigation
- Partially Wooded Lot
Parking
- 2 Car Attached Garage
- Garage Door Opener
- Driveway
Home Design
- Traditional Architecture
- Poured Concrete
- Asphalt Roof
- Cement Board or Planked
- Cedar
Interior Spaces
- 2-Story Property
- Open Floorplan
- Wet Bar
- Built-in Bookshelves
- Bar
- Woodwork
- Cathedral Ceiling
- Ceiling Fan
- Skylights
- 1 Fireplace
- Double Pane Windows
- Insulated Doors
- Formal Dining Room
- Workshop
Kitchen
- Breakfast Bar
- Kitchen Island
- Stone Countertops
- Built-In or Custom Kitchen Cabinets
- Disposal
Flooring
- Carpet
- Laminate
Bedrooms and Bathrooms
- 3 Bedrooms
- Primary Bedroom Suite
- Walk-In Closet
- Double Vanity
- Whirlpool Bathtub
- Bathtub With Separate Shower Stall
- Steam Shower
- Garden Bath
Laundry
- Laundry on main level
- Washer and Electric Dryer Hookup
Finished Basement
- Basement Fills Entire Space Under The House
- Sump Pump
- 1 Bathroom in Basement
- 4 Bedrooms in Basement
Home Security
- Home Security System
- Carbon Monoxide Detectors
- Fire and Smoke Detector
Eco-Friendly Details
- Energy-Efficient Windows
- Energy-Efficient Insulation
- Energy-Efficient Doors
- ENERGY STAR/Reflective Roof
Outdoor Features
- Spa
- Porch
Location
- Suburban Location
Schools
- Deer Ridge Elementary School
- Woodside Middle School
- Homestead High School
Utilities
- Forced Air Heating and Cooling System
- High-Efficiency Furnace
- Heating System Uses Gas
- Generator Hookup
- Whole House Permanent Generator
- Cable TV Available
Community Details
- Security Service
Listing and Financial Details
- Assessor Parcel Number 02-11-11-306-002.000-075
Ownership History
Purchase Details
Home Financials for this Owner
Home Financials are based on the most recent Mortgage that was taken out on this home.Purchase Details
Home Financials for this Owner
Home Financials are based on the most recent Mortgage that was taken out on this home.Similar Homes in Fort Wayne, IN
Home Values in the Area
Average Home Value in this Area
Purchase History
| Date | Buyer | Sale Price | Title Company |
|---|---|---|---|
| Nicklin John F | -- | None Available | |
| Nicklin John F | -- | None Available |
Mortgage History
| Date | Status | Borrower | Loan Amount |
|---|---|---|---|
| Open | Nicklin John F | $100,000 | |
| Closed | Nicklin John F | $50,000 | |
| Open | Nicklin John | $215,000 | |
| Closed | Nicklin John F | $215,000 | |
| Closed | Nicklin John F | $101,750 |
Property History
| Date | Event | Price | Change | Sq Ft Price |
|---|---|---|---|---|
| 07/10/2015 07/10/15 | Sold | $271,500 | -6.3% | $53 / Sq Ft |
| 06/04/2015 06/04/15 | Pending | -- | -- | -- |
| 05/12/2015 05/12/15 | For Sale | $289,753 | -- | $56 / Sq Ft |
Tax History Compared to Growth
Tax History
| Year | Tax Paid | Tax Assessment Tax Assessment Total Assessment is a certain percentage of the fair market value that is determined by local assessors to be the total taxable value of land and additions on the property. | Land | Improvement |
|---|---|---|---|---|
| 2024 | $4,965 | $473,400 | $65,300 | $408,100 |
| 2023 | $4,965 | $461,100 | $39,200 | $421,900 |
| 2022 | $4,586 | $422,300 | $39,200 | $383,100 |
| 2021 | $4,012 | $381,200 | $39,200 | $342,000 |
| 2020 | $3,523 | $334,000 | $39,200 | $294,800 |
| 2019 | $3,270 | $309,200 | $39,200 | $270,000 |
| 2018 | $3,205 | $302,500 | $39,200 | $263,300 |
| 2017 | $3,102 | $291,900 | $39,200 | $252,700 |
| 2016 | $2,919 | $273,500 | $39,200 | $234,300 |
| 2014 | $2,778 | $262,300 | $39,200 | $223,100 |
| 2013 | -- | $255,600 | $39,200 | $216,400 |
Agents Affiliated with this Home
-
Tamara Braun

Buyer's Agent in 2015
Tamara Braun
Estate Advisors LLC
(260) 433-6974
91 in this area
255 Total Sales
Map
Source: Indiana Regional MLS
MLS Number: 201521144
APN: 02-11-11-306-002.000-075
- 2008 Timberlake Trail
- 9617 Knoll Creek Cove
- 9520 Fireside Ct
- 2009 Winding Creek Ln
- 2025 Winding Creek Ln
- 2617 Covington Woods Blvd
- 9408 Silverfox Dr
- 1704 Buckskin Dr
- 2203 Cedarwood Way
- 2731 Covington Woods Blvd
- 10005 Serpentine Cove
- 2915 Sugarmans Trail
- 1721 Red Oak Run
- 1923 Kimberlite Place
- 1705 Red Oak Run
- 2928 Sugarmans Trail
- 2832 Cunningham Dr
- 1620 Silver Linden Ct
- 9321 Woodchime Ct
- 8615 Timbermill Place
- 9329 Blue Ash Ct
- 9335 Blue Ash Ct
- 9317 Blue Ash Ct
- 2118 Timberlake Trail
- 9326 Blue Ash Ct
- 9334 Blue Ash Ct
- 2215 Hunters Cove
- 9413 Blue Ash Ct
- 2110 Timberlake Trail
- 9314 Blue Ash Ct
- 9410 Blue Ash Ct
- 2221 Hunters Cove
- 9425 Blue Ash Ct
- 2214 Hunters Cove
- 2126 Timberlake Trail
- 9422 Blue Ash Ct
- 2026 Timberlake Trail
- 9325 Timber Ridge Ct
- 9231 Blue Ash Ct
- 2134 Timberlake Trail
