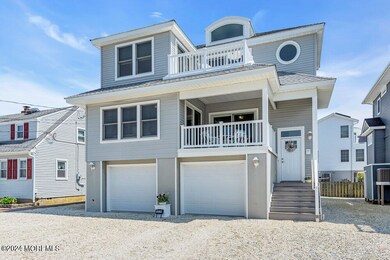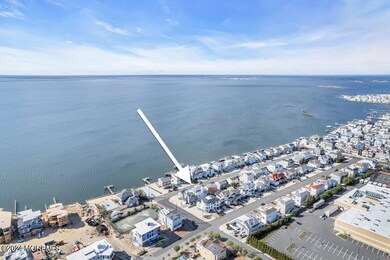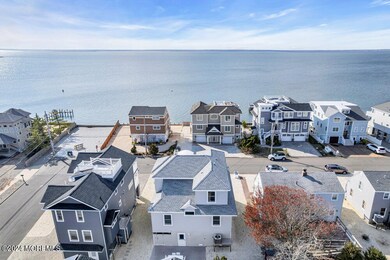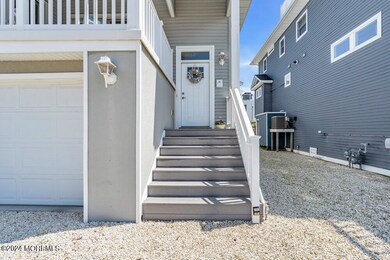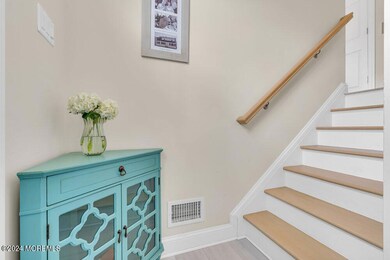
9329 Mark Dr Long Beach Township, NJ 08008
Long Beach Island NeighborhoodHighlights
- Water Views
- Bayside
- Deck
- Senior Community
- New Kitchen
- Contemporary Architecture
About This Home
As of August 2024This 4 bedroom, 2 bath home offers breathtaking bayside views from all levels. The 2nd level has a spacious open floor plan with living room, dining space, and kitchen with a customized oversized island - perfect to gather family and friends.The second level also includes two bedrooms and a full bathroom. Upstairs are two more bedrooms, a full bathroom and a bonus room. Both 2nd and 3rd levels have decks to enjoy the views and sunsets. There is a back deck for grilling and an outdoor shower to rinse off after the beach. The spacious two-car garage has plenty of room to store all your beach gear. Close proximity to the beach, Skipper Dipper and Acme. The perfect place to just relax or enjoy LBI water activities, amusements, mini-golf and dining. An elevator connects all levels.
Last Agent to Sell the Property
Ward Wight Sotheby's International Realty License #2192093

Home Details
Home Type
- Single Family
Est. Annual Taxes
- $9,608
Year Built
- Built in 2014
Lot Details
- 3,920 Sq Ft Lot
- Lot Dimensions are 50 x 75
Parking
- 2 Car Attached Garage
- Oversized Parking
- Garage Door Opener
Home Design
- Contemporary Architecture
- Shingle Roof
- Aluminum Siding
Interior Spaces
- 1,904 Sq Ft Home
- 3-Story Property
- Elevator
- Ceiling Fan
- Window Treatments
- Sliding Doors
- Living Room
- Dining Room
- Bonus Room
- Laminate Flooring
- Water Views
- Attic
Kitchen
- New Kitchen
- Gas Cooktop
- Stove
- Microwave
- Dishwasher
- Kitchen Island
- Granite Countertops
- Quartz Countertops
Bedrooms and Bathrooms
- 4 Bedrooms
- 2 Full Bathrooms
Laundry
- Dryer
- Washer
Outdoor Features
- Deck
- Patio
- Outdoor Gas Grill
Location
- Bayside
Schools
- Southern Reg High School
Utilities
- Forced Air Zoned Heating and Cooling System
- Tankless Water Heater
Community Details
- Senior Community
- No Home Owners Association
Listing and Financial Details
- Exclusions: Personal items, furniture
- Assessor Parcel Number 18-00011-34-00002
Ownership History
Purchase Details
Home Financials for this Owner
Home Financials are based on the most recent Mortgage that was taken out on this home.Purchase Details
Purchase Details
Map
Similar Homes in Long Beach Township, NJ
Home Values in the Area
Average Home Value in this Area
Purchase History
| Date | Type | Sale Price | Title Company |
|---|---|---|---|
| Deed | $1,612,500 | Surety Title | |
| Interfamily Deed Transfer | -- | None Available | |
| Interfamily Deed Transfer | -- | None Available |
Property History
| Date | Event | Price | Change | Sq Ft Price |
|---|---|---|---|---|
| 08/01/2024 08/01/24 | Sold | $1,612,500 | -3.7% | $847 / Sq Ft |
| 05/09/2024 05/09/24 | Pending | -- | -- | -- |
| 04/24/2024 04/24/24 | Price Changed | $1,675,000 | -75.2% | $880 / Sq Ft |
| 04/24/2024 04/24/24 | For Sale | $6,750,000 | -- | $3,545 / Sq Ft |
Tax History
| Year | Tax Paid | Tax Assessment Tax Assessment Total Assessment is a certain percentage of the fair market value that is determined by local assessors to be the total taxable value of land and additions on the property. | Land | Improvement |
|---|---|---|---|---|
| 2024 | $9,358 | $1,083,200 | $560,000 | $523,200 |
| 2023 | $8,762 | $1,083,200 | $560,000 | $523,200 |
| 2022 | $9,012 | $1,083,200 | $560,000 | $523,200 |
| 2021 | $4,289 | $1,083,200 | $560,000 | $523,200 |
| 2020 | $9,161 | $921,600 | $525,000 | $396,600 |
| 2019 | $9,244 | $921,600 | $525,000 | $396,600 |
| 2018 | $8,967 | $921,600 | $525,000 | $396,600 |
| 2017 | $8,997 | $919,900 | $525,000 | $394,900 |
| 2016 | $9,070 | $919,900 | $525,000 | $394,900 |
| 2015 | $9,061 | $919,900 | $525,000 | $394,900 |
| 2014 | $8,840 | $525,000 | $525,000 | $0 |
Source: MOREMLS (Monmouth Ocean Regional REALTORS®)
MLS Number: 22411254
APN: 18-00011-34-00002
- 11 W Muriel Ave
- 79 W California Ave
- 9500 Beach Ave Unit A
- 9405 Beach Ave
- 10008 Beach Ave
- 32 W New York Ave
- 8 E Massachusetts Ave
- 14 E North Carolina Ave Unit B
- 11410 Beach Ave Unit WEST
- 107 E Jeanette Ave
- 15 E Weldon Place
- 7211 Ocean Blvd
- 5 E Dayton Ave
- 6601 Ocean Blvd
- 105 E Indiana Ave
- 102 E New Jersey Ave
- 16 E Goldsborough Ave
- 6107 Ocean Blvd
- 5909 Ocean Blvd
- 115 W Kimberly Ave

