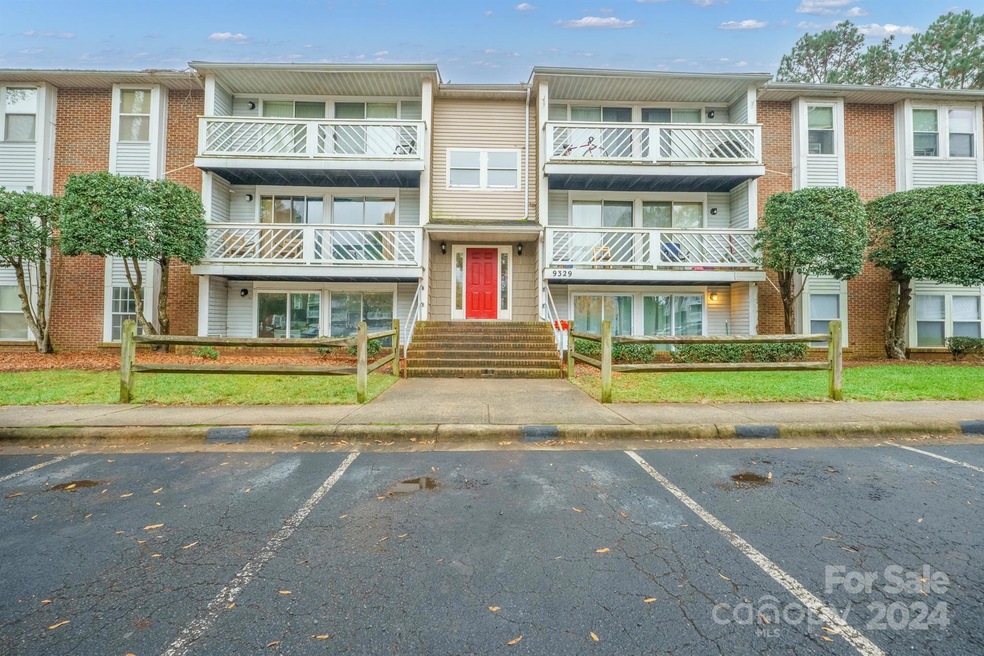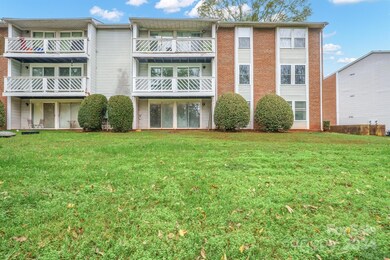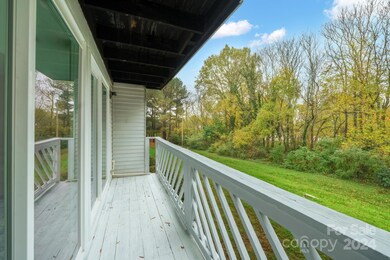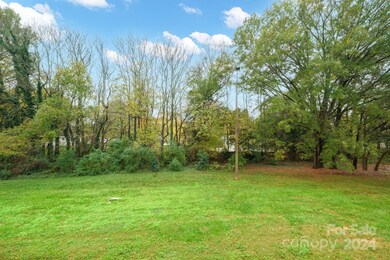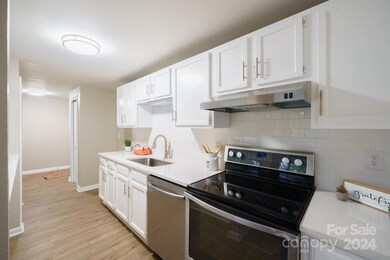
9329 Old Concord Rd Unit F Charlotte, NC 28213
College Downs NeighborhoodHighlights
- Balcony
- 1-Story Property
- Vinyl Flooring
- Laundry Room
- Central Heating and Cooling System
About This Home
As of December 2024Looking for a fully renovated condo at an affordable price? You Have found it! Fully renovated, including paint, LVP floors, quartz counters, updated bathroom. All the windows and the two sliders are brand new, and most importantly a 2024 HVAC system. This is truly turn key for your next home or investment property.
Last Agent to Sell the Property
EXP Realty LLC Mooresville Brokerage Email: saldarinirealestategroup@gmail.com License #270892 Listed on: 11/21/2024

Last Buyer's Agent
Lily Rodriguez
NorthGroup Real Estate LLC License #245112
Property Details
Home Type
- Condominium
Est. Annual Taxes
- $954
Year Built
- Built in 1985
HOA Fees
- $257 Monthly HOA Fees
Home Design
- Slab Foundation
- Vinyl Siding
Interior Spaces
- 962 Sq Ft Home
- 1-Story Property
- Vinyl Flooring
- Laundry Room
Kitchen
- Electric Oven
- Electric Range
- Dishwasher
Bedrooms and Bathrooms
- 2 Main Level Bedrooms
- 2 Full Bathrooms
Parking
- Parking Lot
- 1 Assigned Parking Space
Outdoor Features
- Balcony
Schools
- J.W. Grier Elementary School
- Julius L. Chambers High School
Utilities
- Central Heating and Cooling System
- Vented Exhaust Fan
Community Details
- Shannon Green 2 Condos Association, Phone Number (704) 595-9282
- Shannon Green Ii Subdivision
- Mandatory home owners association
Listing and Financial Details
- Assessor Parcel Number 049-353-18
Ownership History
Purchase Details
Home Financials for this Owner
Home Financials are based on the most recent Mortgage that was taken out on this home.Purchase Details
Similar Homes in Charlotte, NC
Home Values in the Area
Average Home Value in this Area
Purchase History
| Date | Type | Sale Price | Title Company |
|---|---|---|---|
| Warranty Deed | $148,000 | None Listed On Document | |
| Warranty Deed | $148,000 | None Listed On Document | |
| Warranty Deed | $105,000 | Investors Title |
Property History
| Date | Event | Price | Change | Sq Ft Price |
|---|---|---|---|---|
| 12/20/2024 12/20/24 | Sold | $148,000 | -4.5% | $154 / Sq Ft |
| 11/21/2024 11/21/24 | For Sale | $155,000 | -- | $161 / Sq Ft |
Tax History Compared to Growth
Tax History
| Year | Tax Paid | Tax Assessment Tax Assessment Total Assessment is a certain percentage of the fair market value that is determined by local assessors to be the total taxable value of land and additions on the property. | Land | Improvement |
|---|---|---|---|---|
| 2023 | $954 | $111,077 | $0 | $111,077 |
| 2022 | $754 | $65,100 | $0 | $65,100 |
| 2021 | $743 | $65,100 | $0 | $65,100 |
| 2020 | $735 | $65,100 | $0 | $65,100 |
| 2019 | $720 | $65,100 | $0 | $65,100 |
| 2018 | $510 | $33,300 | $7,500 | $25,800 |
| 2017 | $494 | $33,300 | $7,500 | $25,800 |
| 2016 | $485 | $33,300 | $7,500 | $25,800 |
| 2015 | $473 | $33,300 | $7,500 | $25,800 |
| 2014 | $467 | $33,300 | $7,500 | $25,800 |
Agents Affiliated with this Home
-
Bryan Saldarini

Seller's Agent in 2024
Bryan Saldarini
EXP Realty LLC Mooresville
(888) 584-9431
1 in this area
171 Total Sales
-

Buyer's Agent in 2024
Lily Rodriguez
NorthGroup Real Estate LLC
(704) 449-7768
1 in this area
24 Total Sales
Map
Source: Canopy MLS (Canopy Realtor® Association)
MLS Number: 4202213
APN: 049-353-18
- 9401 Old Concord Rd Unit K
- 9325 Old Concord Rd Unit D
- 9464 Lexington Cir Unit B
- 1821 Bonnie Ln
- 9424 Lexington Cir Unit F
- 9501 Shannon Green Dr
- 9541 Shannon Green Dr
- 9541 Shannon Green Dr Unit C
- 9606 Vinca Cir Unit E
- 9106 Nash Ave
- 9603 Vinca Cir Unit A
- 9139 Robert Frost Ln
- 9315 Meadow Vista Rd Unit 103
- 9400 Sandburg Ave
- 9287 Meadow Vista Rd Unit 304
- 9408 Sandburg Ave
- 9261 Meadow Vista Rd Unit 101
- 9416 Sandburg Ave
- 10012 Michael Crossing Dr
- 8668 Coralbell Ln Unit 10
