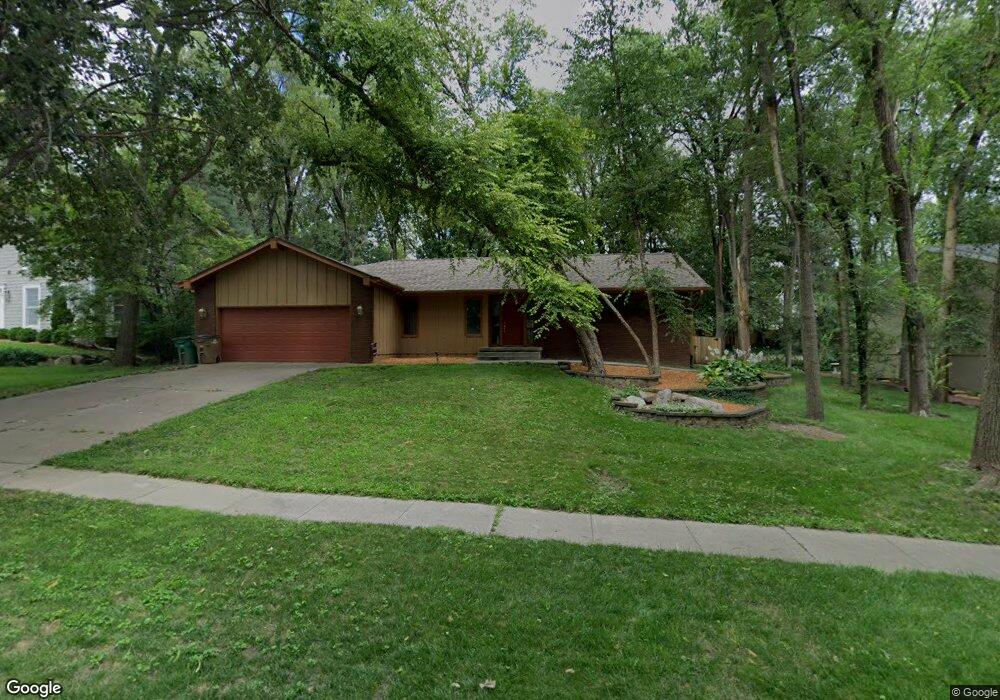
933 55th St West Des Moines, IA 50266
Estimated payment $2,356/month
Total Views
20
--
Bed
--
Bath
2,618
Sq Ft
$124
Price per Sq Ft
Highlights
- Ranch Style House
- 1 Fireplace
- No HOA
- Westridge Elementary School Rated A-
About This Home
This home is located at 933 55th St, West Des Moines, IA 50266 and is currently priced at $325,000, approximately $124 per square foot. This property was built in 1979. 933 55th St is a home located in Polk County with nearby schools including Westridge Elementary School, Valley Southwoods Freshman High School, and Indian Hills Junior High School.
Home Details
Home Type
- Single Family
Est. Annual Taxes
- $7,018
Year Built
- Built in 1979
Lot Details
- 0.34 Acre Lot
- Lot Dimensions are 85.8x175
Home Design
- Ranch Style House
Interior Spaces
- 2,618 Sq Ft Home
- 1 Fireplace
Community Details
- No Home Owners Association
Listing and Financial Details
- Assessor Parcel Number 32000522022000
Map
Create a Home Valuation Report for This Property
The Home Valuation Report is an in-depth analysis detailing your home's value as well as a comparison with similar homes in the area
Home Values in the Area
Average Home Value in this Area
Tax History
| Year | Tax Paid | Tax Assessment Tax Assessment Total Assessment is a certain percentage of the fair market value that is determined by local assessors to be the total taxable value of land and additions on the property. | Land | Improvement |
|---|---|---|---|---|
| 2024 | $7,018 | $442,800 | $79,900 | $362,900 |
| 2023 | $7,094 | $442,800 | $79,900 | $362,900 |
| 2022 | $7,010 | $367,400 | $69,800 | $297,600 |
| 2021 | $6,766 | $367,400 | $69,800 | $297,600 |
| 2020 | $6,664 | $337,400 | $63,700 | $273,700 |
| 2019 | $6,424 | $337,400 | $63,700 | $273,700 |
| 2018 | $6,440 | $313,600 | $57,900 | $255,700 |
| 2017 | $6,170 | $313,600 | $57,900 | $255,700 |
| 2016 | $6,036 | $291,900 | $53,100 | $238,800 |
| 2015 | $6,036 | $291,900 | $53,100 | $238,800 |
| 2014 | $5,824 | $287,200 | $51,300 | $235,900 |
Source: Public Records
Property History
| Date | Event | Price | Change | Sq Ft Price |
|---|---|---|---|---|
| 06/11/2025 06/11/25 | Pending | -- | -- | -- |
| 06/11/2025 06/11/25 | For Sale | $325,000 | +35.4% | $124 / Sq Ft |
| 07/08/2020 07/08/20 | Sold | $240,000 | +0.4% | $92 / Sq Ft |
| 05/29/2020 05/29/20 | Pending | -- | -- | -- |
| 05/08/2020 05/08/20 | For Sale | $239,000 | -- | $91 / Sq Ft |
Source: Des Moines Area Association of REALTORS®
Purchase History
| Date | Type | Sale Price | Title Company |
|---|---|---|---|
| Warranty Deed | $224,500 | -- |
Source: Public Records
Mortgage History
| Date | Status | Loan Amount | Loan Type |
|---|---|---|---|
| Open | $180,000 | No Value Available |
Source: Public Records
Similar Homes in West Des Moines, IA
Source: Des Moines Area Association of REALTORS®
MLS Number: 720009
APN: 320-00522022000
Nearby Homes
