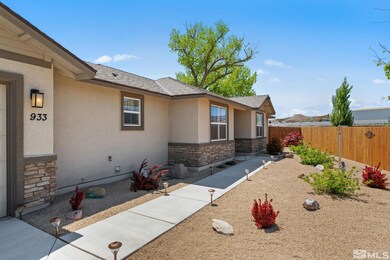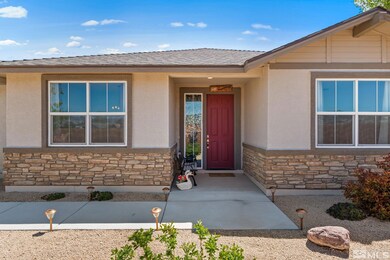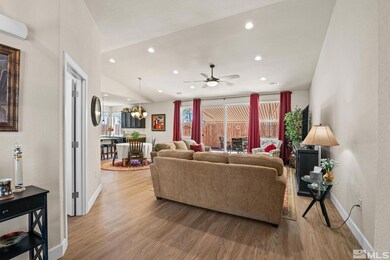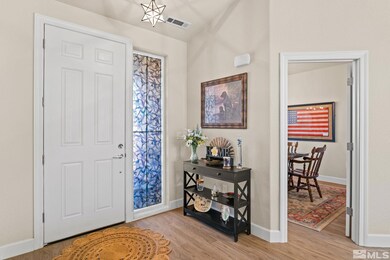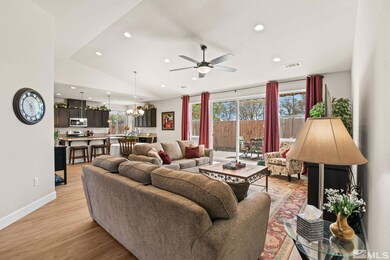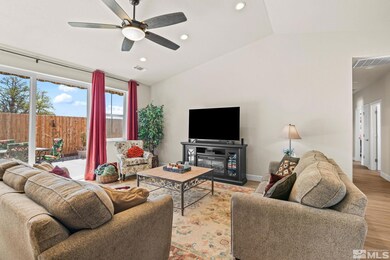
933 Brigit Cir Fernley, NV 89408
Highlights
- RV Access or Parking
- High Ceiling
- No HOA
- View of Trees or Woods
- Great Room
- Separate Outdoor Workshop
About This Home
As of June 2023This beautiful home shows like new. Some of the incredible features are an open gourmet kitchen with large pantry and island, 4 bedrooms, large guest bath with double sinks, an amazing Primary suite with its own slider access to the outdoors, large tile shower, double vanity and large closet. The property is beautifully landscaped with a large patio with retractable cover and includes a workshop with electricity, separate storage shed and large pad for RV and a separate pad for your toys., Situated on one third acre, cul-de-sac style lot with close access to a variety of outdoor trails and open lands. I-80 is only minutes away.
Last Agent to Sell the Property
Tim Lewis Communities (Nevada) License #S.189046 Listed on: 05/13/2023
Home Details
Home Type
- Single Family
Est. Annual Taxes
- $4,298
Year Built
- Built in 2019
Lot Details
- 0.3 Acre Lot
- Property is Fully Fenced
- Landscaped
- Level Lot
- Front and Back Yard Sprinklers
- Property is zoned sf12
Parking
- 4 Car Attached Garage
- Garage Door Opener
- RV Access or Parking
Property Views
- Woods
- Mountain
- Desert
Home Design
- Brick or Stone Mason
- Slab Foundation
- Pitched Roof
- Stick Built Home
- Stucco
Interior Spaces
- 2,054 Sq Ft Home
- 1-Story Property
- High Ceiling
- Ceiling Fan
- Double Pane Windows
- Vinyl Clad Windows
- Great Room
- Fire and Smoke Detector
Kitchen
- Breakfast Bar
- Gas Oven
- Gas Cooktop
- Microwave
- Dishwasher
- Kitchen Island
- Disposal
Flooring
- Carpet
- Laminate
Bedrooms and Bathrooms
- 4 Bedrooms
- Walk-In Closet
- 2 Full Bathrooms
- Dual Sinks
- Primary Bathroom includes a Walk-In Shower
Laundry
- Laundry Room
- Laundry Cabinets
- Shelves in Laundry Area
Outdoor Features
- Patio
- Separate Outdoor Workshop
- Storage Shed
Schools
- Cottonwood Elementary School
- Fernley Middle School
- Fernley High School
Utilities
- Refrigerated Cooling System
- Forced Air Heating and Cooling System
- Heating System Uses Natural Gas
- Gas Water Heater
- Water Softener is Owned
- Internet Available
- Phone Available
- Cable TV Available
Community Details
- No Home Owners Association
Listing and Financial Details
- Home warranty included in the sale of the property
- Assessor Parcel Number 02239110
Ownership History
Purchase Details
Home Financials for this Owner
Home Financials are based on the most recent Mortgage that was taken out on this home.Purchase Details
Purchase Details
Purchase Details
Purchase Details
Home Financials for this Owner
Home Financials are based on the most recent Mortgage that was taken out on this home.Purchase Details
Purchase Details
Purchase Details
Similar Homes in Fernley, NV
Home Values in the Area
Average Home Value in this Area
Purchase History
| Date | Type | Sale Price | Title Company |
|---|---|---|---|
| Bargain Sale Deed | $355,283 | Ticor Title Fernley | |
| Bargain Sale Deed | $173,486 | Western Title Company | |
| Bargain Sale Deed | $450,000 | Ticor Title Reno Main | |
| Bargain Sale Deed | $300,000 | Ticor Title Reno Main | |
| Bargain Sale Deed | $165,000 | Western Title Company | |
| Bargain Sale Deed | $165,000 | Western Title Company | |
| Bargain Sale Deed | $1,450,000 | Title Service & Escrow Co | |
| Bargain Sale Deed | $1,250,000 | Title Service & Escrow Co |
Mortgage History
| Date | Status | Loan Amount | Loan Type |
|---|---|---|---|
| Previous Owner | $960,000 | No Value Available | |
| Previous Owner | $250,000 | Purchase Money Mortgage |
Property History
| Date | Event | Price | Change | Sq Ft Price |
|---|---|---|---|---|
| 06/30/2023 06/30/23 | Sold | $489,000 | 0.0% | $238 / Sq Ft |
| 05/29/2023 05/29/23 | Pending | -- | -- | -- |
| 05/24/2023 05/24/23 | Price Changed | $489,000 | -2.0% | $238 / Sq Ft |
| 05/13/2023 05/13/23 | For Sale | $499,000 | +40.5% | $243 / Sq Ft |
| 02/11/2020 02/11/20 | Sold | $355,283 | +1.5% | $174 / Sq Ft |
| 11/25/2019 11/25/19 | Pending | -- | -- | -- |
| 11/15/2019 11/15/19 | Price Changed | $349,900 | -1.4% | $171 / Sq Ft |
| 07/09/2019 07/09/19 | For Sale | $354,900 | -- | $173 / Sq Ft |
Tax History Compared to Growth
Tax History
| Year | Tax Paid | Tax Assessment Tax Assessment Total Assessment is a certain percentage of the fair market value that is determined by local assessors to be the total taxable value of land and additions on the property. | Land | Improvement |
|---|---|---|---|---|
| 2024 | $4,578 | $153,075 | $42,000 | $111,074 |
| 2023 | $4,578 | $145,517 | $42,000 | $103,517 |
| 2022 | $4,298 | $137,213 | $42,000 | $95,213 |
| 2021 | $4,209 | $126,005 | $33,600 | $92,405 |
| 2020 | $4,094 | $125,341 | $33,600 | $91,741 |
| 2019 | $601 | $28,000 | $28,000 | $0 |
| 2018 | $587 | $13,130 | $13,130 | $0 |
| 2017 | $593 | $13,130 | $13,130 | $0 |
| 2016 | $393 | $5,150 | $5,150 | $0 |
| 2015 | $415 | $5,150 | $5,150 | $0 |
| 2014 | -- | $5,150 | $5,150 | $0 |
Agents Affiliated with this Home
-
Jeffery Blevins

Seller's Agent in 2023
Jeffery Blevins
Tim Lewis Communities (Nevada)
(775) 360-0837
18 Total Sales
-
Linda Bendle

Buyer's Agent in 2023
Linda Bendle
RE/MAX
(775) 721-4812
63 Total Sales
-
Jessica Stanger

Seller's Agent in 2020
Jessica Stanger
RE/MAX
(775) 745-6601
223 Total Sales
-
Sarah Scattini

Buyer's Agent in 2020
Sarah Scattini
RE/MAX
(775) 544-5412
109 Total Sales
Map
Source: Northern Nevada Regional MLS
MLS Number: 230004794
APN: 022-391-10
- 698 Raptor Way
- 696 Raptor Way
- 905 Hardie Ln
- 780 Blue Wing Ct
- 4700 Spring Dr
- 887 Jill Marie Ln
- 90 Sario Dr
- 113-123 Sario Dr
- 633 Nader Way
- 899 Jill Marie Ln
- 929 Jill Marie Ln
- 391 White Hawk Rd
- 915 Jill Marie Ln
- 1045 Rosehips Ln
- 575 Hardie Ln
- 908 Jones Way
- 779 Silver Way
- 673 Rose Ln
- 684 Rose Ln
- 789 G St

