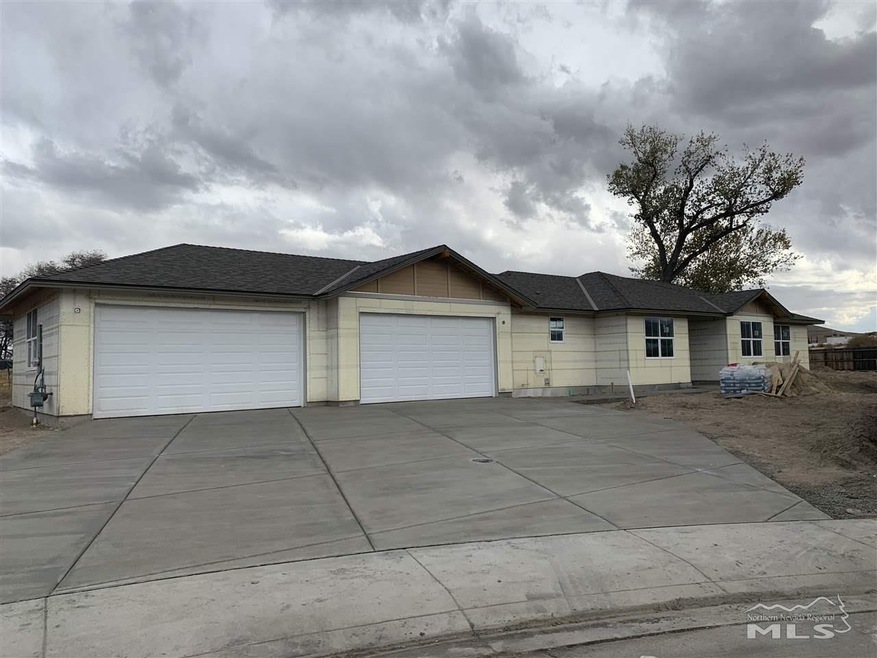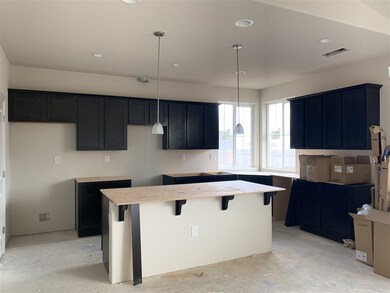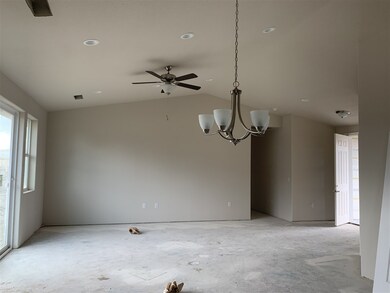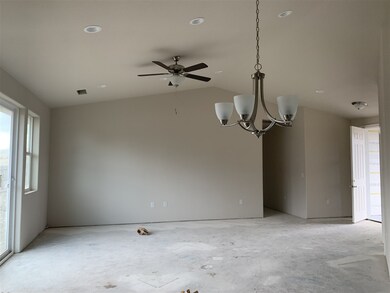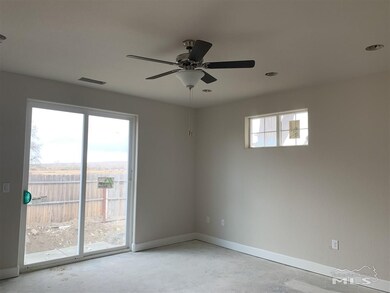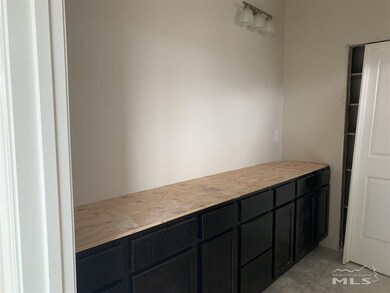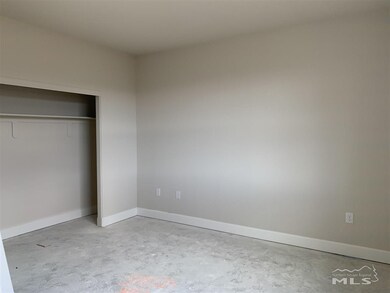
933 Brigit Cir Fernley, NV 89408
Highlights
- Mountain View
- Great Room
- 4 Car Attached Garage
- High Ceiling
- No HOA
- Double Pane Windows
About This Home
As of June 2023$2,500 closing cost credit! Looking for a new home in Fernley? Located on .30 acres with a standard FOUR car garage, there is nothing else like this available. You will love the flexibility of this plan with the office/den/4th bedroom option. This well appointed home features a great room concept with the large kitchen overlooking the dining and family room areas. Granite slab countertops, a walk-in pantry, stainless steel appliances and Low E windows are only a few of the, standard features included in this home. Hurry, there's still time to choose your colors! Property Taxes based on vacant land; will be reassessed upon closing. Please call for complete list of standard features. Estimated completion mid December 2019. This very popular neighborhood is nearing completion and sellers are releasing four homes currently under construction. 900 Brigit, 901 Brigit, 933 Brigit, 930 Brigit. Buyer and buyer's agent to verify all information.
Last Agent to Sell the Property
RE/MAX Traditions License #B.38081 Listed on: 07/09/2019

Home Details
Home Type
- Single Family
Est. Annual Taxes
- $587
Year Built
- Built in 2019
Lot Details
- 0.3 Acre Lot
- Back Yard Fenced
- Landscaped
- Level Lot
- Open Lot
- Front Yard Sprinklers
- Sprinklers on Timer
- Property is zoned E1
Parking
- 4 Car Attached Garage
- Garage Door Opener
Property Views
- Mountain
- Desert
Home Design
- Brick or Stone Mason
- Slab Foundation
- Frame Construction
- Pitched Roof
- Shingle Roof
- Composition Roof
- Stucco
Interior Spaces
- 2,047 Sq Ft Home
- 1-Story Property
- High Ceiling
- Ceiling Fan
- Double Pane Windows
- Low Emissivity Windows
- Vinyl Clad Windows
- Great Room
- Family Room
- Fire and Smoke Detector
- Laundry Room
Kitchen
- Breakfast Bar
- Gas Oven
- Gas Range
- Microwave
- Dishwasher
- ENERGY STAR Qualified Appliances
- Kitchen Island
- Disposal
Flooring
- Carpet
- Tile
- Vinyl
Bedrooms and Bathrooms
- 4 Bedrooms
- Walk-In Closet
- 2 Full Bathrooms
- Dual Sinks
- Primary Bathroom includes a Walk-In Shower
Schools
- Cottonwood Elementary School
- Fernley Middle School
- Fernley High School
Utilities
- Refrigerated Cooling System
- Forced Air Heating and Cooling System
- Heating System Uses Natural Gas
- Gas Water Heater
- Internet Available
- Phone Available
- Cable TV Available
Community Details
- No Home Owners Association
- The community has rules related to covenants, conditions, and restrictions
Listing and Financial Details
- Assessor Parcel Number 02239110
Ownership History
Purchase Details
Home Financials for this Owner
Home Financials are based on the most recent Mortgage that was taken out on this home.Purchase Details
Purchase Details
Purchase Details
Purchase Details
Home Financials for this Owner
Home Financials are based on the most recent Mortgage that was taken out on this home.Purchase Details
Purchase Details
Purchase Details
Similar Homes in Fernley, NV
Home Values in the Area
Average Home Value in this Area
Purchase History
| Date | Type | Sale Price | Title Company |
|---|---|---|---|
| Bargain Sale Deed | $355,283 | Ticor Title Fernley | |
| Bargain Sale Deed | $173,486 | Western Title Company | |
| Bargain Sale Deed | $450,000 | Ticor Title Reno Main | |
| Bargain Sale Deed | $300,000 | Ticor Title Reno Main | |
| Bargain Sale Deed | $165,000 | Western Title Company | |
| Bargain Sale Deed | $165,000 | Western Title Company | |
| Bargain Sale Deed | $1,450,000 | Title Service & Escrow Co | |
| Bargain Sale Deed | $1,250,000 | Title Service & Escrow Co |
Mortgage History
| Date | Status | Loan Amount | Loan Type |
|---|---|---|---|
| Previous Owner | $960,000 | No Value Available | |
| Previous Owner | $250,000 | Purchase Money Mortgage |
Property History
| Date | Event | Price | Change | Sq Ft Price |
|---|---|---|---|---|
| 06/30/2023 06/30/23 | Sold | $489,000 | 0.0% | $238 / Sq Ft |
| 05/29/2023 05/29/23 | Pending | -- | -- | -- |
| 05/24/2023 05/24/23 | Price Changed | $489,000 | -2.0% | $238 / Sq Ft |
| 05/13/2023 05/13/23 | For Sale | $499,000 | +40.5% | $243 / Sq Ft |
| 02/11/2020 02/11/20 | Sold | $355,283 | +1.5% | $174 / Sq Ft |
| 11/25/2019 11/25/19 | Pending | -- | -- | -- |
| 11/15/2019 11/15/19 | Price Changed | $349,900 | -1.4% | $171 / Sq Ft |
| 07/09/2019 07/09/19 | For Sale | $354,900 | -- | $173 / Sq Ft |
Tax History Compared to Growth
Tax History
| Year | Tax Paid | Tax Assessment Tax Assessment Total Assessment is a certain percentage of the fair market value that is determined by local assessors to be the total taxable value of land and additions on the property. | Land | Improvement |
|---|---|---|---|---|
| 2024 | $4,578 | $153,075 | $42,000 | $111,074 |
| 2023 | $4,578 | $145,517 | $42,000 | $103,517 |
| 2022 | $4,298 | $137,213 | $42,000 | $95,213 |
| 2021 | $4,209 | $126,005 | $33,600 | $92,405 |
| 2020 | $4,094 | $125,341 | $33,600 | $91,741 |
| 2019 | $601 | $28,000 | $28,000 | $0 |
| 2018 | $587 | $13,130 | $13,130 | $0 |
| 2017 | $593 | $13,130 | $13,130 | $0 |
| 2016 | $393 | $5,150 | $5,150 | $0 |
| 2015 | $415 | $5,150 | $5,150 | $0 |
| 2014 | -- | $5,150 | $5,150 | $0 |
Agents Affiliated with this Home
-
Jeffery Blevins

Seller's Agent in 2023
Jeffery Blevins
Tim Lewis Communities (Nevada)
(775) 360-0837
18 Total Sales
-
Linda Bendle

Buyer's Agent in 2023
Linda Bendle
RE/MAX
(775) 721-4812
63 Total Sales
-
Jessica Stanger

Seller's Agent in 2020
Jessica Stanger
RE/MAX
(775) 745-6601
223 Total Sales
-
Sarah Scattini

Buyer's Agent in 2020
Sarah Scattini
RE/MAX
(775) 544-5412
109 Total Sales
Map
Source: Northern Nevada Regional MLS
MLS Number: 190010504
APN: 022-391-10
