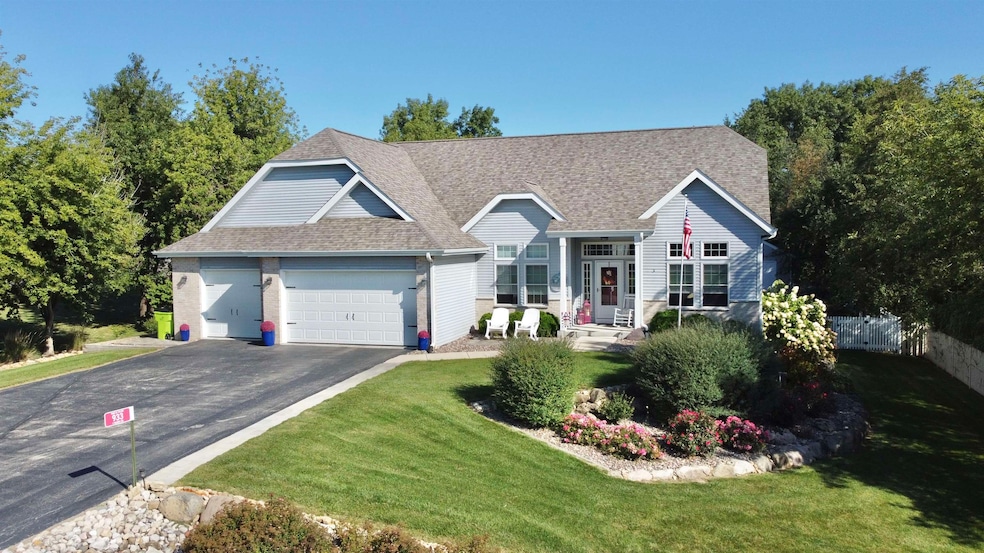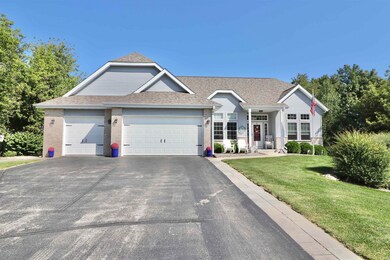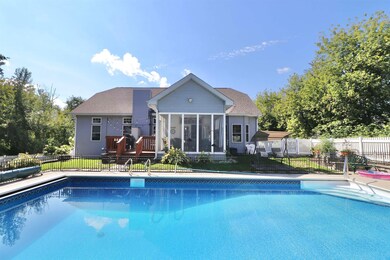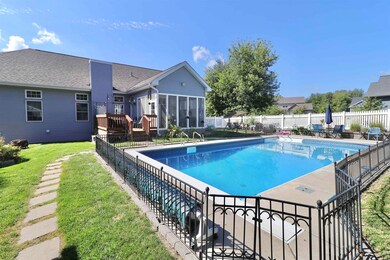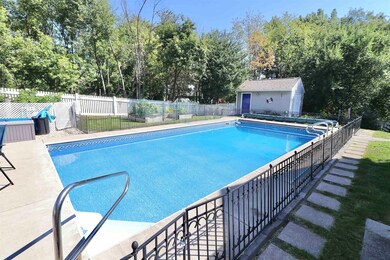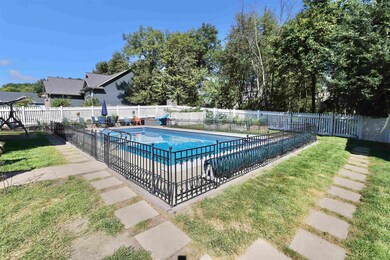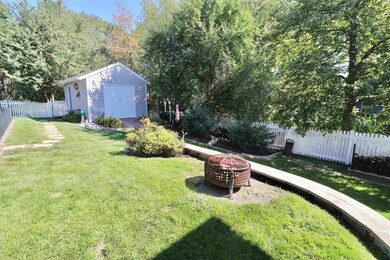933 E Meadow Cir Edgerton, WI 53534
Newville NeighborhoodEstimated payment $3,406/month
Highlights
- In Ground Pool
- Deck
- Wood Flooring
- Open Floorplan
- Ranch Style House
- Hydromassage or Jetted Bathtub
About This Home
Expertly built in 2019 by Engineered Construction, this 5-bedroom, 3-bathroom home showcases quality craftsmanship and thoughtful design throughout. The open-concept main level features custom cabinetry, a spacious kitchen, and seamless flow into the living and dining areas. Step out to the inviting screen porch overlooking your private in-ground heated pool, perfect for entertaining or relaxing. The finished lower level offers a full wet bar, game room, and large living room, creating the ultimate gathering space. With a 3-car garage, fenced-in yard, and location in a beautiful subdivision, this home combines luxury, comfort, and function in one impressive package.
Listing Agent
Realty Executives Premier Brokerage Phone: 608-635-5445 License #58967-90 Listed on: 09/02/2025

Home Details
Home Type
- Single Family
Est. Annual Taxes
- $6,003
Year Built
- Built in 2021
Lot Details
- 0.6 Acre Lot
- Rural Setting
- Fenced Yard
HOA Fees
- $8 Monthly HOA Fees
Home Design
- Ranch Style House
- Poured Concrete
- Vinyl Siding
Interior Spaces
- Open Floorplan
- Gas Fireplace
- Great Room
- Den
- Game Room
- Screened Porch
- Wood Flooring
Kitchen
- Oven or Range
- Microwave
- Dishwasher
- Kitchen Island
- Disposal
Bedrooms and Bathrooms
- 5 Bedrooms
- Split Bedroom Floorplan
- Walk-In Closet
- 3 Full Bathrooms
- Hydromassage or Jetted Bathtub
- Walk-in Shower
Laundry
- Dryer
- Washer
Finished Basement
- Basement Fills Entire Space Under The House
- Sump Pump
Parking
- 3 Car Attached Garage
- Garage Door Opener
Outdoor Features
- In Ground Pool
- Deck
- Patio
- Outdoor Storage
Schools
- Call School District Elementary School
- Edgerton Middle School
- Edgerton High School
Utilities
- Forced Air Cooling System
- Well
- Internet Available
- Cable TV Available
Community Details
- Built by Engineered Construction
- The Woodlands Subdivision
Map
Home Values in the Area
Average Home Value in this Area
Property History
| Date | Event | Price | List to Sale | Price per Sq Ft | Prior Sale |
|---|---|---|---|---|---|
| 09/15/2025 09/15/25 | Price Changed | $549,900 | -0.9% | $161 / Sq Ft | |
| 09/02/2025 09/02/25 | For Sale | $555,000 | +126.3% | $163 / Sq Ft | |
| 08/10/2016 08/10/16 | Sold | $245,300 | +0.2% | $120 / Sq Ft | View Prior Sale |
| 03/30/2016 03/30/16 | Pending | -- | -- | -- | |
| 03/02/2016 03/02/16 | For Sale | $244,900 | -- | $120 / Sq Ft |
Source: South Central Wisconsin Multiple Listing Service
MLS Number: 2007787
- 825 E Superior Dr
- 640 E Maple Beach Dr
- 636 E Maple Beach Dr
- 11427 N Newville Trails Dr
- 11327 N Newville Trails Dr
- 11401 N Newville Trails Dr
- 11343 N Newville Trails Dr
- 620 E Maple Beach Dr
- Lot 60 Lakeside Dr
- 11526 N Indian Summer Dr
- Lot 2 N Elm St
- Lot 4 N Elm St
- Lot 1 N Elm St
- Lot 3 N Elm St
- Lot 5 N Elm St
- 10980 N Reed Rd
- 11670 N Lakeview Dr
- 1729 E Road Five
- 10537 N Newville Rd
- 50 Highview Ln
- 240 Koshkonong Dr
- 821 George St Unit 7
- 821 George St Unit 6
- 117 York Rd Unit 4
- 1105 Heritage Ct
- 1266 Winston Dr
- N667 Cowpath Ln
- 507 Campus St
- 0 Tower Hill Dr Unit 56 E. Ash Lane
- 0 Tower Hill Dr Unit 58 E. Ash Lane
- 620 E Saint Mary St
- 876 Chapel Dr
- 865-851 Arthur Dr Unit 201B
- 865-851 Arthur Dr Unit 205A
- 865-851 Arthur Dr Unit 105A
- 5309 N River Rd Unit Lower level
- 3402 Amhurst Rd
- 1906 Refset Dr
- 2239 N Huron Dr
- 2407 Roxbury Rd
