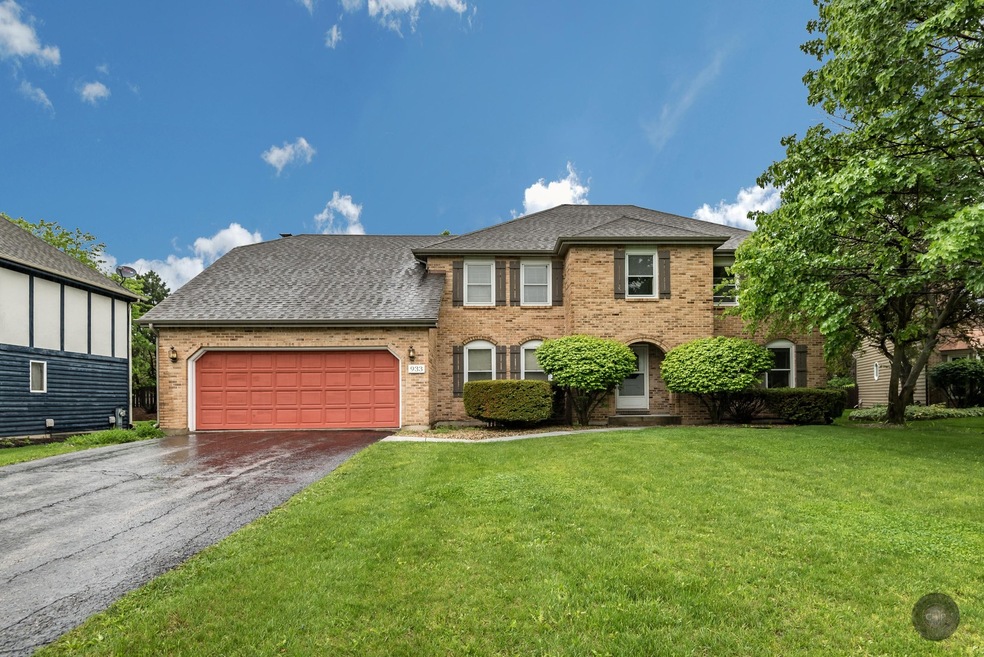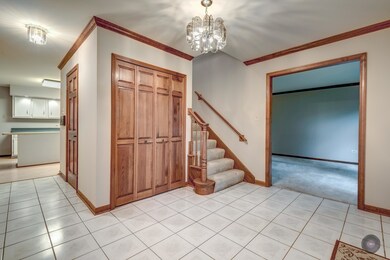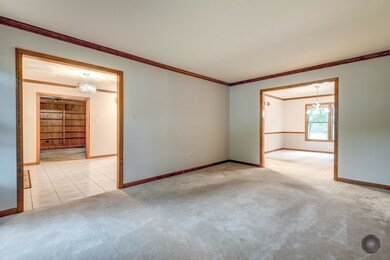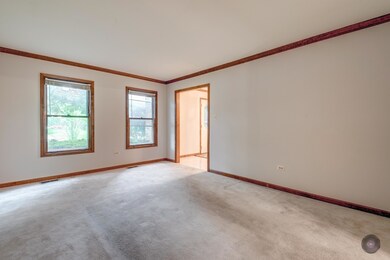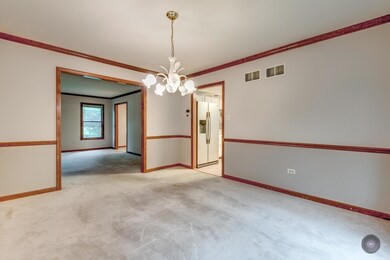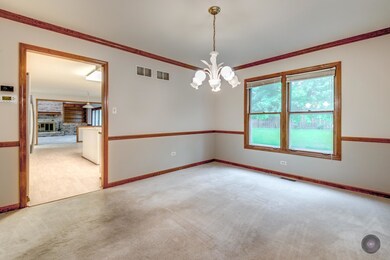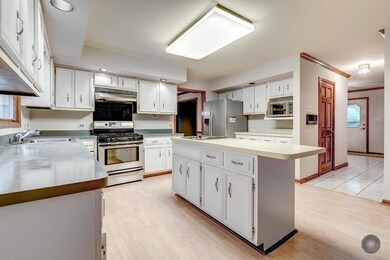
933 Eddystone Cir Naperville, IL 60565
Brighton Ridge NeighborhoodHighlights
- Deck
- Georgian Architecture
- Loft
- Owen Elementary School Rated A
- Whirlpool Bathtub
- Home Office
About This Home
As of March 2023Custom built Georgian house with 4BR+Den+Large Loft! Interior freshly painted! 6 panel pine doors and trim! Crown Moldings! First Floor Den with built-in bookcases! Spacious living room and dining room! Kitchen with white cabinets, center island, pantry and breakfast area! Family room with vaulted ceiling open to large loft, built-in shelves, wet bar, two skylights and triple patio doors! Luxury master suite with tray ceiling, double sink, shower, whirlpool tub and WIC! Spacious 3 bedroom sizes! Large deck! Close to shopping, Springbrook walking/biking trails, restaurants, Costco, Home Depot, Super Walmart & Whole Foods Market! Excellent location!!!$5,000 Credit for New Carpeting! House Sold in As-Is Condition! Sellers are living out of Country Now.
Last Agent to Sell the Property
RE/MAX of Naperville License #475131399 Listed on: 05/26/2018

Home Details
Home Type
- Single Family
Est. Annual Taxes
- $9,832
Year Built
- 1987
HOA Fees
- $13 per month
Parking
- Attached Garage
- Garage Door Opener
- Driveway
- Parking Included in Price
- Garage Is Owned
Home Design
- Georgian Architecture
- Slab Foundation
- Asphalt Shingled Roof
- Cedar
Interior Spaces
- Skylights
- Wood Burning Fireplace
- Home Office
- Loft
- Unfinished Basement
- Basement Fills Entire Space Under The House
Kitchen
- Oven or Range
- Dishwasher
- Kitchen Island
- Disposal
Bedrooms and Bathrooms
- Primary Bathroom is a Full Bathroom
- Dual Sinks
- Whirlpool Bathtub
- Separate Shower
Laundry
- Laundry on main level
- Dryer
- Washer
Utilities
- Central Air
- Heating System Uses Gas
- Lake Michigan Water
Additional Features
- Deck
- Southern Exposure
Listing and Financial Details
- Homeowner Tax Exemptions
Ownership History
Purchase Details
Home Financials for this Owner
Home Financials are based on the most recent Mortgage that was taken out on this home.Purchase Details
Home Financials for this Owner
Home Financials are based on the most recent Mortgage that was taken out on this home.Purchase Details
Home Financials for this Owner
Home Financials are based on the most recent Mortgage that was taken out on this home.Purchase Details
Similar Homes in Naperville, IL
Home Values in the Area
Average Home Value in this Area
Purchase History
| Date | Type | Sale Price | Title Company |
|---|---|---|---|
| Warranty Deed | -- | Chicago Title | |
| Warranty Deed | $660,000 | Chicago Title | |
| Warranty Deed | $575,000 | First American Title | |
| Warranty Deed | -- | Attorney |
Mortgage History
| Date | Status | Loan Amount | Loan Type |
|---|---|---|---|
| Open | $576,000 | Credit Line Revolving | |
| Previous Owner | $627,000 | New Conventional | |
| Previous Owner | $150,000 | Unknown |
Property History
| Date | Event | Price | Change | Sq Ft Price |
|---|---|---|---|---|
| 03/15/2023 03/15/23 | Sold | $660,000 | +3.1% | $214 / Sq Ft |
| 12/03/2022 12/03/22 | Pending | -- | -- | -- |
| 12/02/2022 12/02/22 | For Sale | $639,900 | +11.3% | $208 / Sq Ft |
| 06/26/2019 06/26/19 | Sold | $575,000 | -4.2% | $187 / Sq Ft |
| 05/27/2019 05/27/19 | Pending | -- | -- | -- |
| 05/09/2019 05/09/19 | Price Changed | $599,999 | -2.9% | $195 / Sq Ft |
| 04/23/2019 04/23/19 | For Sale | $618,000 | +58.5% | $201 / Sq Ft |
| 06/18/2018 06/18/18 | Sold | $390,000 | 0.0% | $127 / Sq Ft |
| 05/30/2018 05/30/18 | Off Market | $390,000 | -- | -- |
| 05/29/2018 05/29/18 | Pending | -- | -- | -- |
| 05/26/2018 05/26/18 | For Sale | $385,000 | -- | $125 / Sq Ft |
Tax History Compared to Growth
Tax History
| Year | Tax Paid | Tax Assessment Tax Assessment Total Assessment is a certain percentage of the fair market value that is determined by local assessors to be the total taxable value of land and additions on the property. | Land | Improvement |
|---|---|---|---|---|
| 2023 | $9,832 | $161,890 | $54,030 | $107,860 |
| 2022 | $9,999 | $152,310 | $50,420 | $101,890 |
| 2021 | $9,683 | $146,870 | $48,620 | $98,250 |
| 2020 | $9,670 | $146,870 | $48,620 | $98,250 |
| 2019 | $8,941 | $139,690 | $46,240 | $93,450 |
| 2018 | $9,030 | $138,570 | $44,830 | $93,740 |
| 2017 | $8,769 | $133,870 | $43,310 | $90,560 |
| 2016 | $8,593 | $128,470 | $41,560 | $86,910 |
| 2015 | $8,492 | $121,980 | $39,460 | $82,520 |
| 2014 | $9,056 | $125,240 | $45,090 | $80,150 |
| 2013 | $9,038 | $126,110 | $45,400 | $80,710 |
Agents Affiliated with this Home
-

Seller's Agent in 2023
Logan Monette
Redfin Corporation
(773) 554-0557
-

Seller Co-Listing Agent in 2023
Gina Lorusso
Redfin Corporation
-
M
Buyer's Agent in 2023
Michelle Rueth
Redfin Corporation
-
Sarah Martinath

Seller's Agent in 2019
Sarah Martinath
Compass
(630) 708-7474
68 Total Sales
-
Sophia Su

Seller's Agent in 2018
Sophia Su
RE/MAX
(630) 710-7102
2 in this area
158 Total Sales
Map
Source: Midwest Real Estate Data (MRED)
MLS Number: MRD09963853
APN: 07-25-301-029
- 856 Cardiff Rd
- 978 Merrimac Cir
- 833 Shiloh Cir
- 971 Heathrow Ln
- 1245 Rhodes Ln Unit 1102
- 1266 Rhodes Ln Unit 2703
- 1033 Emerald Dr
- 557 Juniper Dr
- 910 Appomattox Cir
- 1161 Ardmore Dr
- 928 Mortonsberry Dr
- 330 Elmwood Dr
- 320 Elmwood Dr
- 1494 Applegate Dr
- 1163 Whispering Hills Dr Unit 127
- 230 Elmwood Dr
- 9S141 Meadowlark Ln
- 1319 Frederick Ln
- 1507 Ada Ln
- 132 Elmwood Dr
