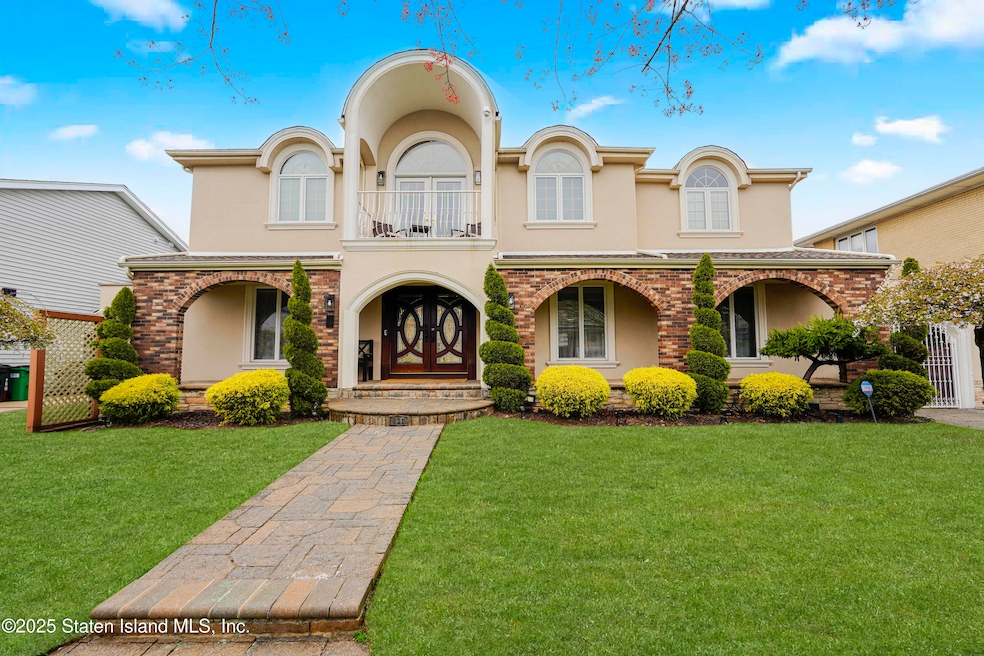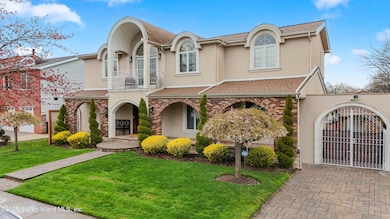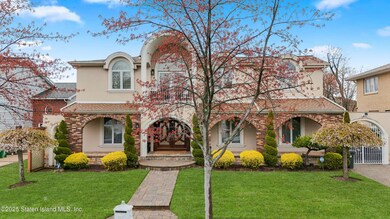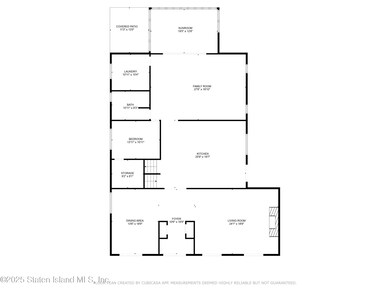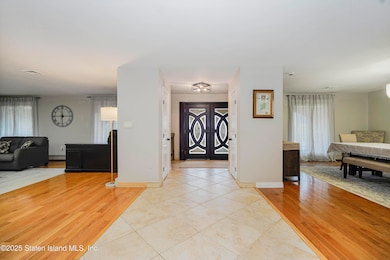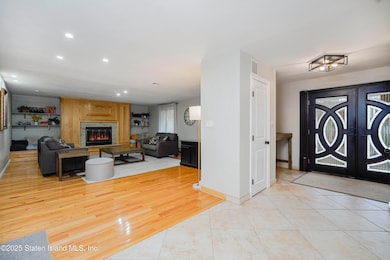
933 Edgegrove Ave Staten Island, NY 10309
Woodrow NeighborhoodEstimated payment $15,584/month
Highlights
- In Ground Pool
- 0.36 Acre Lot
- Fireplace in Primary Bedroom
- P.S. 36 - J.C. Drumgoole Rated A-
- Colonial Architecture
- No HOA
About This Home
Welcome to 933 Edgegrove Ave—a truly exceptional estate that blends luxury, space, and privacy. This stunning 5-bedroom, 6-bathroom home (including an outdoor bath) sits on a rare double lot (65' x 238') with dual street access, offering expansive indoor and outdoor living. The first-floor features two spacious sitting areas: a bright family room filled with natural light and a cozy living room with a wood-burning fireplace. A sunroom overlooking the lush backyard is the perfect spot for morning coffee or evening wine. The large formal dining room, just off the entry, is perfect for entertaining. A versatile guest bedroom/home office and a beautifully renovated bath with a double vanity and spa-like finishes add both function and style. The updated laundry room adds convenience, while the chef's kitchen includes a 48'' refrigerator, 8-seat island, double oven, and high-end appliances installed just 3 years ago. Upstairs are four oversized bedrooms, including two luxurious primary suites. The first offers a private balcony, serene sitting area, custom walk-in closet, and spa-like ensuite with a sauna, spa shower, and double sinks. The second features a fireplace, dressing room with center island, two closets, and a radiant-heated bathroom with a soaking tub, double shower, and private toilet room. The fully renovated 2700 sq ft basement includes an extra room, full bar, pool table area, private theater room, gym, kitchenette, panic room, and a new bath. The ceiling was raised 8'', new carpeting was installed throughout, and LED high-hat lighting was added across the entire home. Step outside to your private oasis: an enclosed hot tub for year-round use, ambient-lit deck, gazebo with fireplace, TV, and speakers, and a full outdoor kitchen with Viking BBQ, sink, and fridge. The 45' x 24' heated saltwater pool and tree-lined yard offer a resort-style retreat, complete with an outdoor bathroom with shower and a detached two-car garage.
Home Details
Home Type
- Single Family
Est. Annual Taxes
- $13,175
Year Built
- Built in 1980
Lot Details
- 0.36 Acre Lot
- Lot Dimensions are 65.25 x 238.5
- Fenced
- Sprinkler System
- Back, Front, and Side Yard
- Property is zoned R3-X
Parking
- 2 Car Detached Garage
- Garage Door Opener
- On-Street Parking
- Off-Street Parking
Home Design
- Colonial Architecture
- Brick Exterior Construction
Interior Spaces
- 5,302 Sq Ft Home
- 2-Story Property
- Wet Bar
- Living Room with Fireplace
- Formal Dining Room
Kitchen
- Eat-In Kitchen
- Microwave
- Dishwasher
Bedrooms and Bathrooms
- 5 Bedrooms
- Fireplace in Primary Bedroom
- Walk-In Closet
- Primary Bathroom is a Full Bathroom
Laundry
- Dryer
- Washer
Outdoor Features
- In Ground Pool
- Balcony
- Patio
- Outdoor Gas Grill
Utilities
- Heating System Uses Natural Gas
- Hot Water Baseboard Heater
- 220 Volts
- Satellite Dish
Community Details
- No Home Owners Association
Listing and Financial Details
- Legal Lot and Block 0028 / 06879
- Assessor Parcel Number 06879-0028
Map
Home Values in the Area
Average Home Value in this Area
Tax History
| Year | Tax Paid | Tax Assessment Tax Assessment Total Assessment is a certain percentage of the fair market value that is determined by local assessors to be the total taxable value of land and additions on the property. | Land | Improvement |
|---|---|---|---|---|
| 2024 | $9,737 | $96,600 | $14,393 | $82,207 |
| 2023 | $13,175 | $64,872 | $13,306 | $51,566 |
| 2022 | $11,576 | $84,060 | $20,220 | $63,840 |
| 2021 | $11,994 | $78,960 | $20,220 | $58,740 |
| 2020 | $11,951 | $80,520 | $20,220 | $60,300 |
| 2019 | $11,092 | $69,960 | $20,220 | $49,740 |
| 2018 | $10,135 | $54,060 | $20,220 | $33,840 |
| 2017 | $9,932 | $51,921 | $17,746 | $34,175 |
| 2016 | $9,554 | $51,092 | $19,004 | $32,088 |
| 2015 | $8,697 | $51,092 | $16,077 | $35,015 |
| 2014 | $8,697 | $48,614 | $15,297 | $33,317 |
Property History
| Date | Event | Price | Change | Sq Ft Price |
|---|---|---|---|---|
| 05/28/2025 05/28/25 | Price Changed | $2,588,000 | -0.4% | $534 / Sq Ft |
| 04/14/2025 04/14/25 | For Sale | $2,599,000 | +43.2% | $536 / Sq Ft |
| 09/30/2022 09/30/22 | Sold | $1,815,000 | 0.0% | $374 / Sq Ft |
| 08/30/2022 08/30/22 | Pending | -- | -- | -- |
| 08/25/2022 08/25/22 | For Sale | $1,815,000 | -- | $374 / Sq Ft |
Purchase History
| Date | Type | Sale Price | Title Company |
|---|---|---|---|
| Bargain Sale Deed | $1,815,000 | Westcor Land Title |
Mortgage History
| Date | Status | Loan Amount | Loan Type |
|---|---|---|---|
| Open | $150,000 | Credit Line Revolving | |
| Open | $675,000 | New Conventional | |
| Previous Owner | $750,000 | Credit Line Revolving | |
| Previous Owner | $50,000 | Credit Line Revolving | |
| Previous Owner | $400,000 | Credit Line Revolving |
Similar Homes in Staten Island, NY
Source: Staten Island Multiple Listing Service
MLS Number: 2502033
APN: 06879-0028
- 455 Darlington Ave
- 859 Lamont Ave
- 872 Edgegrove Ave
- 434 Darlington Ave
- 814 Lamont Ave
- 479 Ramona Ave
- 626 Ramona Ave
- 1044 Edgegrove Ave
- 909 Rathbun Ave
- 1051 Edgegrove Ave
- 960 Rensselaer Ave
- 348 Darlington Ave
- 634 Darlington Ave
- 988 Rensselaer Ave
- 994 Rensselaer Ave
- 935 Sheldon Ave
- 707 Marcy Ave
- 761 Edgegrove Ave
- 703 Marcy Ave
- 1888 Drumgoole Rd W
