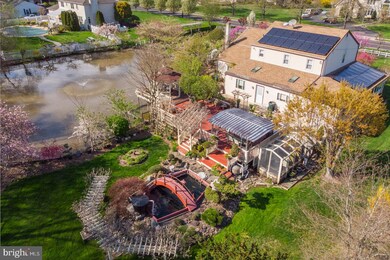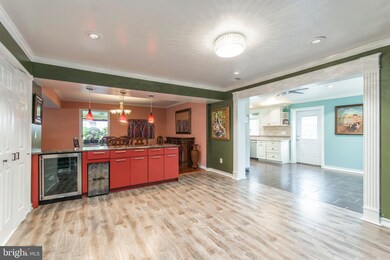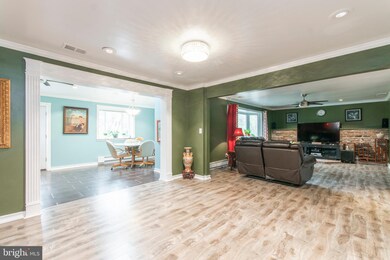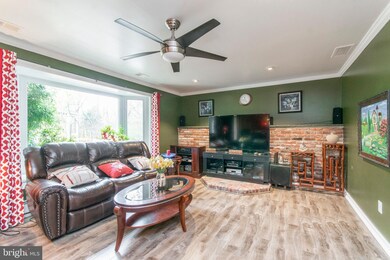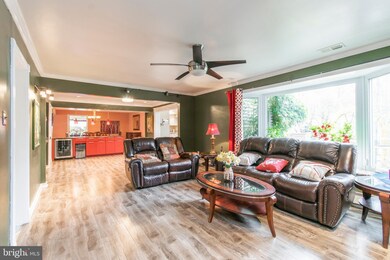
933 Herman Rd Horsham, PA 19044
Highlights
- Waterfall on Lot
- View of Trees or Woods
- Open Floorplan
- Simmons Elementary School Rated A-
- 0.88 Acre Lot
- Colonial Architecture
About This Home
As of May 2025Exciting opportunity to own a very updated home with a multitude of unique outdoor features, including its own private pond! Your outdoor oasis awaits! Situated on just under an acre, this property will make you feel as though you are in a sanctuary while being close to all major amenities. There is a large driveway that can easily accommodate six or more vehicles overlooking a wonderful space for gardening well set back from the road. Entering into the home you will pass through the foyer and into a large open space perfect for gatherings, complete with an oversized bar featuring plenty of storage as well as counterspace. This area opens up to the large living room, kitchen with updated cabinets, appliances, and granite countertops (2015), breakfast area, as well as a well appointed formal dining area. The living room has a terrific window that gives a great view of the pond area without even stepping out the door. Adjacent to the dining room is the family room letting in a large amount of light from the front of the home. The garage was converted to an in-law suite in 2017 and has its own entry, as well as its own tastefully updated full bathroom. There is also a powder room and large sunroom on the first floor. Upstairs are three additional large bedrooms, as well as an unfinished space perfect for all of your storage needs. The bedrooms all offer plenty of space and sunlight, and there is an updated primary bath (2016) and hall bath. The outside truly sets this property apart into a class of its own, complete with a large pond overlooked from an 800 square foot deck and Amish built gazebo, koi pond, professionally landscaped yard featuring many cherry blossom and fruit trees, and plenty of opportunity for you to embrace your landscape design desires! While the home does not have a basement or garage, there is plenty of space for storage in the walk in attic on the second floor. Additionally, two sheds your outdoor storage needs, 32 solar panels (2014) that are owned outright and save the current owner roughly $190 in electric cost monthly, as well a 10 kwh gas stand by whole house generator by Generac (2014). New roof and HVAC installed in 2017 position this home well for the future. Schedule your showing today!
Last Agent to Sell the Property
EXP Realty, LLC License #RS341285 Listed on: 04/22/2021

Home Details
Home Type
- Single Family
Est. Annual Taxes
- $7,575
Year Built
- Built in 1980
Lot Details
- 0.88 Acre Lot
- Lot Dimensions are 162.00 x 0.00
- Landscaped
- Backs to Trees or Woods
- Front Yard
Property Views
- Pond
- Woods
Home Design
- Colonial Architecture
- Vinyl Siding
Interior Spaces
- 3,600 Sq Ft Home
- Property has 2 Levels
- Open Floorplan
- Bar
- Combination Dining and Living Room
- Sun or Florida Room
- Attic
Kitchen
- Breakfast Area or Nook
- Butlers Pantry
Bedrooms and Bathrooms
- En-Suite Primary Bedroom
- En-Suite Bathroom
Laundry
- Laundry Room
- Dryer
- Washer
Parking
- 6 Parking Spaces
- 6 Driveway Spaces
Eco-Friendly Details
- Solar owned by seller
Outdoor Features
- Pond
- Waterfall on Lot
- Water Fountains
- Outbuilding
Utilities
- Central Heating and Cooling System
- Heat Pump System
- Natural Gas Water Heater
Community Details
- No Home Owners Association
Listing and Financial Details
- Tax Lot 001
- Assessor Parcel Number 36-00-04987-008
Ownership History
Purchase Details
Home Financials for this Owner
Home Financials are based on the most recent Mortgage that was taken out on this home.Purchase Details
Home Financials for this Owner
Home Financials are based on the most recent Mortgage that was taken out on this home.Purchase Details
Home Financials for this Owner
Home Financials are based on the most recent Mortgage that was taken out on this home.Purchase Details
Similar Homes in Horsham, PA
Home Values in the Area
Average Home Value in this Area
Purchase History
| Date | Type | Sale Price | Title Company |
|---|---|---|---|
| Special Warranty Deed | $630,000 | Worldwide Land Transfer | |
| Deed | $575,000 | None Available | |
| Interfamily Deed Transfer | -- | -- | |
| Deed | $300,000 | -- | |
| Deed | $300,000 | -- |
Mortgage History
| Date | Status | Loan Amount | Loan Type |
|---|---|---|---|
| Open | $598,500 | New Conventional | |
| Previous Owner | $546,250 | New Conventional | |
| Previous Owner | $347,734 | FHA | |
| Previous Owner | $386,141 | No Value Available | |
| Previous Owner | $95,510 | No Value Available | |
| Previous Owner | $268,000 | No Value Available | |
| Previous Owner | $33,500 | No Value Available |
Property History
| Date | Event | Price | Change | Sq Ft Price |
|---|---|---|---|---|
| 05/21/2025 05/21/25 | Sold | $630,000 | -2.9% | $175 / Sq Ft |
| 10/23/2024 10/23/24 | Price Changed | $649,000 | -5.3% | $180 / Sq Ft |
| 09/19/2024 09/19/24 | For Sale | $685,000 | +19.1% | $190 / Sq Ft |
| 07/15/2021 07/15/21 | Sold | $575,000 | +4.5% | $160 / Sq Ft |
| 05/04/2021 05/04/21 | Pending | -- | -- | -- |
| 04/22/2021 04/22/21 | For Sale | $550,000 | -- | $153 / Sq Ft |
Tax History Compared to Growth
Tax History
| Year | Tax Paid | Tax Assessment Tax Assessment Total Assessment is a certain percentage of the fair market value that is determined by local assessors to be the total taxable value of land and additions on the property. | Land | Improvement |
|---|---|---|---|---|
| 2025 | $8,932 | $214,320 | -- | -- |
| 2024 | $8,425 | $214,320 | -- | -- |
| 2023 | $8,020 | $214,320 | $0 | $0 |
| 2022 | $7,759 | $214,320 | $0 | $0 |
| 2021 | $7,575 | $214,320 | $0 | $0 |
| 2020 | $7,397 | $214,320 | $0 | $0 |
| 2019 | $7,255 | $214,320 | $0 | $0 |
| 2018 | $5,867 | $204,740 | $0 | $0 |
| 2017 | $6,620 | $204,740 | $0 | $0 |
| 2016 | $6,541 | $204,740 | $0 | $0 |
| 2015 | $6,410 | $204,740 | $0 | $0 |
| 2014 | $6,247 | $204,740 | $0 | $0 |
Agents Affiliated with this Home
-
Rob Warner

Seller's Agent in 2025
Rob Warner
Keller Williams Real Estate-Blue Bell
(267) 972-4324
1 in this area
92 Total Sales
-
Laureano Garcia
L
Buyer's Agent in 2025
Laureano Garcia
Keller Williams Main Line
1 in this area
11 Total Sales
-
John Boguslaw

Seller's Agent in 2021
John Boguslaw
EXP Realty, LLC
(267) 587-6693
1 in this area
120 Total Sales
-
Evangelos Angelo Tasiopoulos

Buyer's Agent in 2021
Evangelos Angelo Tasiopoulos
HomeSmart First Advantage Realty
(609) 280-7008
1 in this area
152 Total Sales
Map
Source: Bright MLS
MLS Number: PAMC690332
APN: 36-00-04987-008
- 927 Herman Rd
- 530 Babylon Rd
- 968 Tennis Ave
- 962 Tennis Ave Unit RESIDENCE 1
- 832 Paradise Dr
- 159 Hunt Dr
- 26 Steeplechase Cir
- 2 Danbridge Dr
- 1049 Mckean Rd
- 703 Gregory Dr
- 76 Hunt Dr
- 515 Barrington St
- 232 Mckean Rd
- 710 Daventry Way
- 1051 Kingsdown Ct
- 1115 Henley Ct
- 441 Dogwood Dr
- 47 Wynmere Dr
- 738 LOT 2 Emory Ct
- Lot 45 Emory Ct

