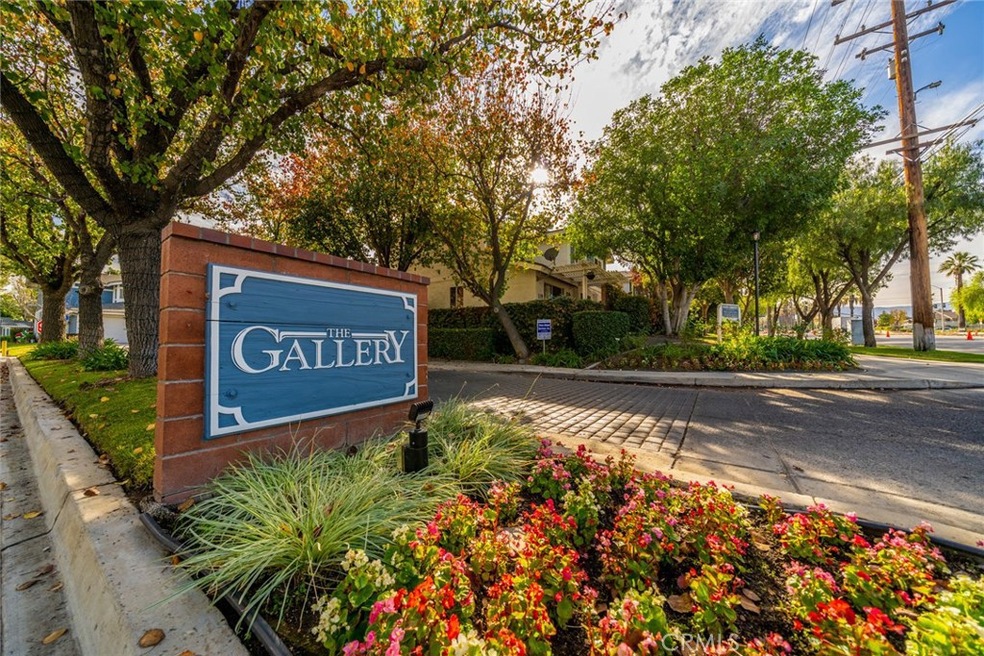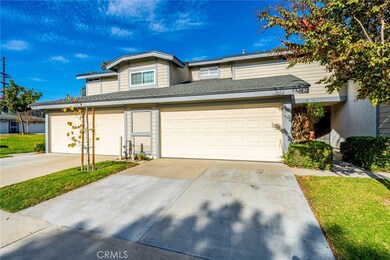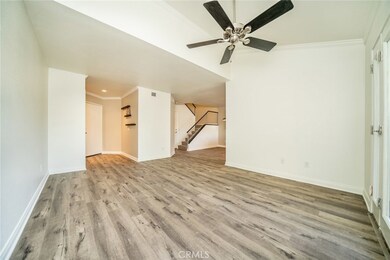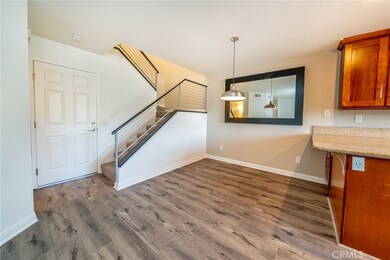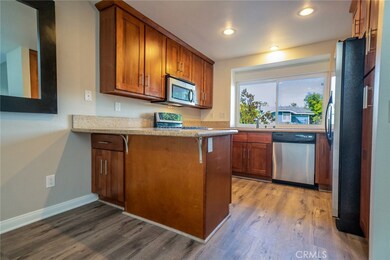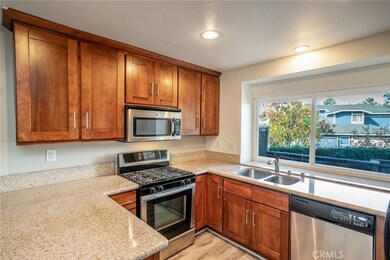
933 Lucas Place Unit B Corona, CA 92881
Estimated Value: $540,000 - $561,000
Highlights
- In Ground Pool
- Two Primary Bedrooms
- Mountain View
- El Cerrito Middle School Rated A-
- Cape Cod Architecture
- Granite Countertops
About This Home
As of January 2021Upgraded Gallery Townhome in immaculate condition. This home features 2 bedroom, 2 1/2 baths, 1110 square feet, built in 1984. New wood plank style, waterproof flooring, new carpet, new paint. Upgraded kitchen with shaker cabinets, granite counter tops and stainless steel appliances, (including refrigerator). Newer windows, Upgraded French doors with side windows, and a remodeled downstairs bathroom. Master bedroom has a super sized walk in closet with organizer. Attached two car garage has a washer and dryer (included). Other improvements include, smart thermostat, and light fixtures, newer central a/c unit, newer water heater, ceilings updated, crown moldings, ceiling fans, plantation shutters and more. Garage has addition cabinets and shelving. Private patio perfect for bbq and dining. Located near the community pool and spa. Walking distance to Centennial High School. No unit directly behind home adds to the desirability, as well as the beautiful view of the mountains.
Townhouse Details
Home Type
- Townhome
Est. Annual Taxes
- $4,784
Year Built
- Built in 1984
Lot Details
- 1,742 Sq Ft Lot
- Two or More Common Walls
HOA Fees
- $217 Monthly HOA Fees
Parking
- 2 Car Attached Garage
- 2 Open Parking Spaces
- Parking Available
- Two Garage Doors
- Driveway Up Slope From Street
Home Design
- Cape Cod Architecture
- Planned Development
- Composition Roof
Interior Spaces
- 1,110 Sq Ft Home
- Crown Molding
- Ceiling Fan
- ENERGY STAR Qualified Windows
- French Mullion Window
- Living Room
- Dining Room
- Mountain Views
Kitchen
- Breakfast Bar
- Gas Range
- Microwave
- Dishwasher
- Granite Countertops
- Disposal
Bedrooms and Bathrooms
- 2 Bedrooms
- All Upper Level Bedrooms
- Double Master Bedroom
- Walk-In Closet
Laundry
- Laundry Room
- Laundry in Garage
- Dryer
- Washer
Pool
- In Ground Pool
- Heated Spa
- In Ground Spa
- Gunite Pool
- Gunite Spa
Outdoor Features
- Concrete Porch or Patio
- Exterior Lighting
Schools
- Centennial High School
Utilities
- Central Heating and Cooling System
- Water Heater
Listing and Financial Details
- Tax Lot 126
- Tax Tract Number 18464
- Assessor Parcel Number 107221010
Community Details
Overview
- 164 Units
- So Cal Properties Association, Phone Number (888) 829-9444
- The Gallery HOA
- Maintained Community
Recreation
- Community Pool
- Community Spa
Security
- Resident Manager or Management On Site
Ownership History
Purchase Details
Home Financials for this Owner
Home Financials are based on the most recent Mortgage that was taken out on this home.Purchase Details
Home Financials for this Owner
Home Financials are based on the most recent Mortgage that was taken out on this home.Purchase Details
Purchase Details
Home Financials for this Owner
Home Financials are based on the most recent Mortgage that was taken out on this home.Similar Homes in the area
Home Values in the Area
Average Home Value in this Area
Purchase History
| Date | Buyer | Sale Price | Title Company |
|---|---|---|---|
| Singh Kanwar R | $410,000 | Ticor Title Riverside | |
| Hediger Peter | $175,000 | Fidelity National Title Co | |
| Emc Mortgage Corp | $260,897 | None Available | |
| Hernandez Charles A | $152,500 | First American Title Co |
Mortgage History
| Date | Status | Borrower | Loan Amount |
|---|---|---|---|
| Open | Singh Kanwar R | $331,500 | |
| Closed | Singh Kanwar R | $328,000 | |
| Previous Owner | Hediger Peter | $233,000 | |
| Previous Owner | Hediger Peter | $157,893 | |
| Previous Owner | Hediger Peter | $140,000 | |
| Previous Owner | Hernandez Charles A | $273,750 | |
| Previous Owner | Hernandez Charles A | $241,500 | |
| Previous Owner | Hernandez Charles A | $206,500 | |
| Previous Owner | Hernandez Charles A | $122,000 |
Property History
| Date | Event | Price | Change | Sq Ft Price |
|---|---|---|---|---|
| 01/12/2021 01/12/21 | Sold | $410,000 | +2.5% | $369 / Sq Ft |
| 12/15/2020 12/15/20 | Pending | -- | -- | -- |
| 12/11/2020 12/11/20 | For Sale | $399,900 | -- | $360 / Sq Ft |
Tax History Compared to Growth
Tax History
| Year | Tax Paid | Tax Assessment Tax Assessment Total Assessment is a certain percentage of the fair market value that is determined by local assessors to be the total taxable value of land and additions on the property. | Land | Improvement |
|---|---|---|---|---|
| 2023 | $4,784 | $426,564 | $78,030 | $348,534 |
| 2022 | $4,630 | $418,200 | $76,500 | $341,700 |
| 2021 | $2,361 | $208,179 | $71,372 | $136,807 |
| 2020 | $2,336 | $206,046 | $70,641 | $135,405 |
| 2019 | $2,282 | $202,006 | $69,256 | $132,750 |
| 2018 | $2,231 | $198,047 | $67,900 | $130,147 |
| 2017 | $2,176 | $194,165 | $66,569 | $127,596 |
| 2016 | $2,155 | $190,359 | $65,264 | $125,095 |
| 2015 | $2,108 | $187,502 | $64,285 | $123,217 |
| 2014 | $2,032 | $183,831 | $63,027 | $120,804 |
Agents Affiliated with this Home
-
Tammi Schilling-Garland

Seller's Agent in 2021
Tammi Schilling-Garland
Century 21 Garland
(951) 454-7169
24 in this area
57 Total Sales
-
Marcus Wong
M
Buyer's Agent in 2021
Marcus Wong
North Hills Realty
(714) 731-5900
1 in this area
6 Total Sales
Map
Source: California Regional Multiple Listing Service (CRMLS)
MLS Number: IG20256273
APN: 107-221-010
- 1721 Maxwell Ln Unit B
- 983 Elsa Ct Unit D
- 891 Tangerine St
- 1109 Stone Pine Ln Unit D
- 1550 Rimpau Ave Unit 42
- 1550 Rimpau Ave Unit 152
- 1550 Rimpau Ave Unit 35
- 1550 Rimpau Ave Unit 39
- 1550 Rimpau Ave Unit 52
- 1550 Rimpau Ave Unit 93
- 1550 Rimpau Ave Unit 159
- 1143 Stone Pine Ln Unit A
- 830 Aspen St
- 992 Redwood Ct
- 1125 Aspen St
- 1990 Jenna Cir
- 1101 Portofino Ct Unit 103
- 2183 Coachman Ln
- 1824 S Starfire Ave
- 2120 Begley Cir
- 933 Lucas Place Unit D
- 933 Lucas Place Unit B - 1
- 933 Lucas Place Unit C
- 933 Lucas Place
- 933 Lucas Place
- 933 Lucas Place Unit B
- 933 Lucas Place Unit A
- 931 Inn Keeper Ln Unit A
- 931 Inn Keeper Ln Unit B
- 931 Inn Keeper Ln
- 931 Inn Keeper Ln Unit D
- 931 Inn Keeper Ln Unit C
- 1710 Maxwell Ln Unit B
- 1710 Maxwell Ln Unit A
- 1710 Maxwell Ln
- 1710 Maxwell Ln
- 1710 Maxwell Ln Unit A
- 1721 Maxwell Ln Unit C
- 1721 Maxwell Ln
- 1721 Maxwell Ln Unit A
