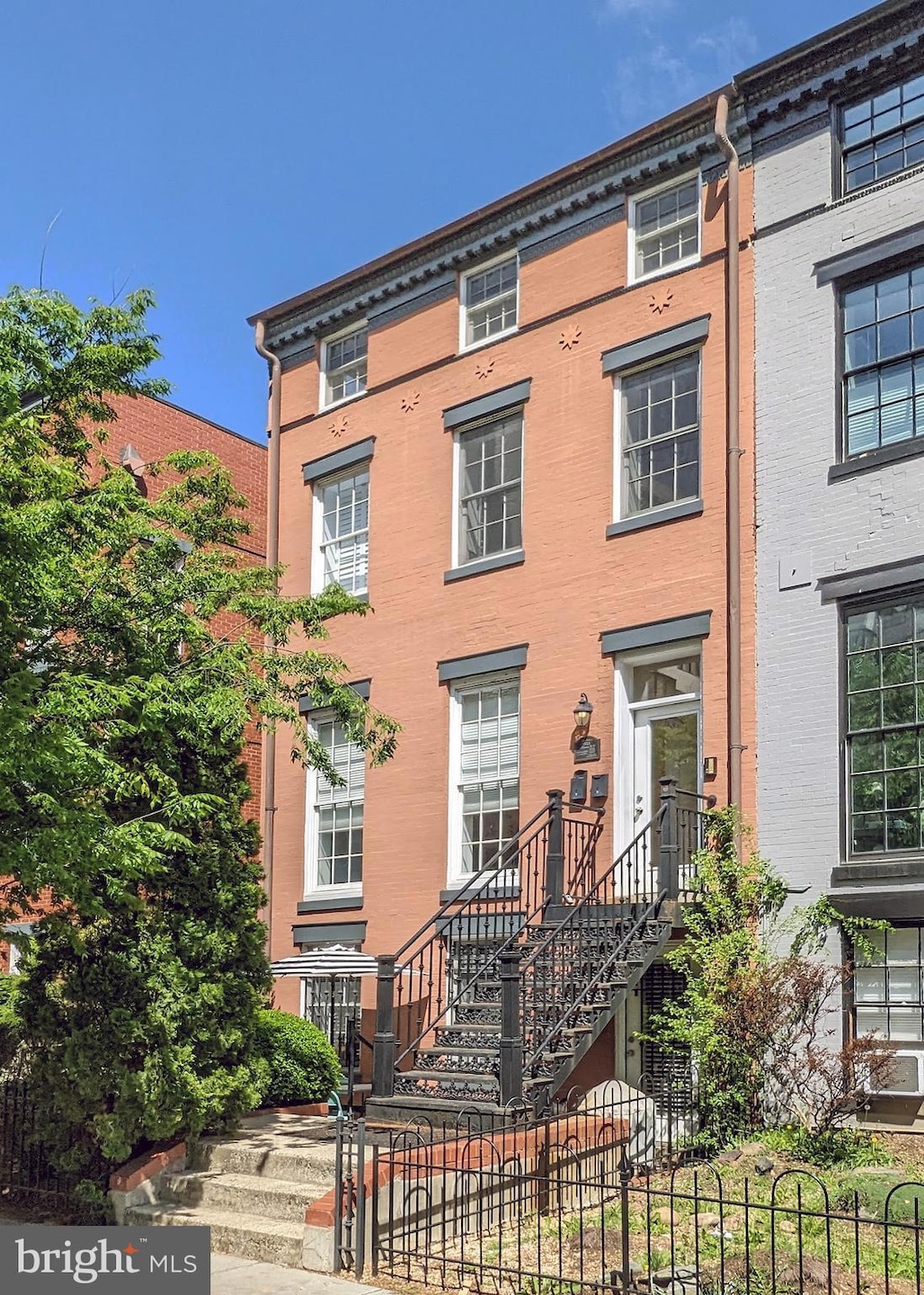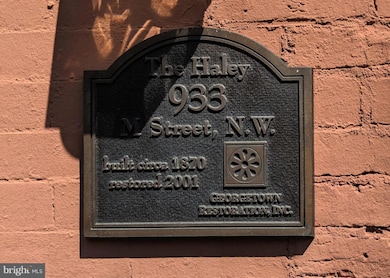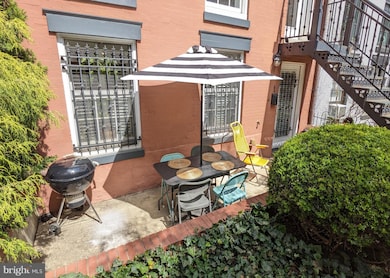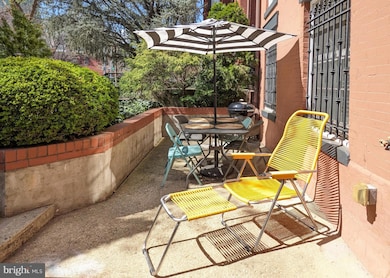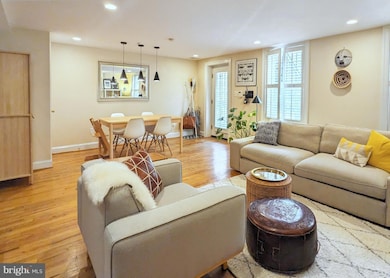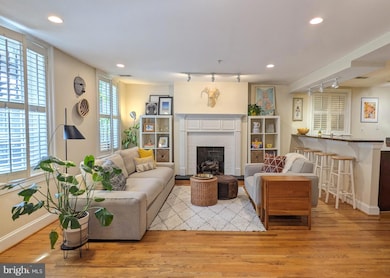
933 M St NW Unit 1 Washington, DC 20001
Downtown DC NeighborhoodEstimated payment $4,087/month
Highlights
- Very Popular Property
- 4-minute walk to Mount Vernon Square/7Th St-Convention Center
- Federal Architecture
- Thomson Elementary School Rated A-
- Open Floorplan
- Solid Hardwood Flooring
About This Home
Ideally located in the heart of Blagden Alley, this sunny federal style 2-bedroom, 2-bathroom condo provides the perfect urban living experience with two private patios and off-street parking.
The open-concept space features beautiful hardwood floors throughout, a cozy gas fireplace, recessed lighting and plantation shutters. The generous master bedroom includes a walk-in closet with encaustic porcelain tiles, while the second bedroom features double French doors. Enjoy stainless kitchen appliances, a new refrigerator and dishwasher, a large granite breakfast bar, and travertine bathrooms with bath & shower. Grill, dine and relax outdoors in the spacious front patio with privacy hedges, or step out of the master bedroom’s full light door into the private back patio for your morning coffee. Other features include its own dedicated HVAC unit with Nest thermostat and AirKnight air purifier system, as well as a security alarm system and Blink outdoor cameras. Parking spot is located in rear lot. Building is pet-friendly. This south-facing terrace level unit boasts incredible light and its Blagden Alley location cannot be beat.
Located one block from the Mt. Vernon Sq. Metro and just steps away from Michelin star restaurants, coffee shops, boutique fitness studios, grocery stores, the Convention Center and more. Walk to the city’s best dining and entertainment in Shaw, Logan Circle, City Center, the 14th Street Corridor, Chinatown and Downtown
Townhouse Details
Home Type
- Townhome
Est. Annual Taxes
- $3,548
Year Built
- Built in 2002
HOA Fees
- $415 Monthly HOA Fees
Home Design
- Federal Architecture
- Brick Exterior Construction
- Permanent Foundation
Interior Spaces
- 905 Sq Ft Home
- Property has 1 Level
- Open Floorplan
- Crown Molding
- Recessed Lighting
- 1 Fireplace
- Living Room
- Alarm System
Kitchen
- Gas Oven or Range
- Stove
- Microwave
- ENERGY STAR Qualified Refrigerator
- Freezer
- Ice Maker
- Dishwasher
- Stainless Steel Appliances
- Upgraded Countertops
- Disposal
Flooring
- Solid Hardwood
- Tile or Brick
Bedrooms and Bathrooms
- 2 Main Level Bedrooms
- En-Suite Primary Bedroom
- En-Suite Bathroom
- Walk-In Closet
- 2 Full Bathrooms
Laundry
- Laundry in unit
- Stacked Washer and Dryer
Parking
- 1 Parking Space
- 1 Driveway Space
- Private Parking
- Parking Lot
- Off-Street Parking
- Parking Space Conveys
Schools
- Thomson Elementary School
- Francis Middle School
- Benjamin Banneker Academy High School
Utilities
- Forced Air Heating and Cooling System
- Vented Exhaust Fan
- Water Dispenser
- Natural Gas Water Heater
Additional Features
- Patio
- Sprinkler System
Listing and Financial Details
- Tax Lot 2013
- Assessor Parcel Number 0368//2013
Community Details
Overview
- Association fees include water, trash, exterior building maintenance, sewer, management, lawn maintenance
- The Haley Community
- Logan/Shaw Subdivision
Pet Policy
- Pets Allowed
Map
Home Values in the Area
Average Home Value in this Area
Tax History
| Year | Tax Paid | Tax Assessment Tax Assessment Total Assessment is a certain percentage of the fair market value that is determined by local assessors to be the total taxable value of land and additions on the property. | Land | Improvement |
|---|---|---|---|---|
| 2024 | $3,548 | $519,580 | $155,870 | $363,710 |
| 2023 | $3,499 | $510,310 | $153,090 | $357,220 |
| 2022 | $3,555 | $510,670 | $153,200 | $357,470 |
| 2021 | $3,714 | $526,630 | $157,990 | $368,640 |
| 2020 | $3,605 | $499,870 | $149,960 | $349,910 |
| 2019 | $3,479 | $484,150 | $145,240 | $338,910 |
| 2018 | $3,279 | $459,160 | $0 | $0 |
| 2017 | $3,162 | $444,440 | $0 | $0 |
| 2016 | $2,991 | $423,560 | $0 | $0 |
| 2015 | $2,854 | $416,080 | $0 | $0 |
| 2014 | -- | $376,670 | $0 | $0 |
Property History
| Date | Event | Price | Change | Sq Ft Price |
|---|---|---|---|---|
| 07/24/2025 07/24/25 | For Sale | $599,500 | -1.7% | $662 / Sq Ft |
| 05/28/2025 05/28/25 | Price Changed | $610,000 | -3.2% | $674 / Sq Ft |
| 04/26/2025 04/26/25 | For Sale | $630,000 | +24.8% | $696 / Sq Ft |
| 12/13/2016 12/13/16 | Sold | $505,000 | -0.8% | $558 / Sq Ft |
| 11/10/2016 11/10/16 | Pending | -- | -- | -- |
| 11/04/2016 11/04/16 | For Sale | $509,000 | -- | $562 / Sq Ft |
Purchase History
| Date | Type | Sale Price | Title Company |
|---|---|---|---|
| Special Warranty Deed | $505,000 | None Available | |
| Warranty Deed | $419,127 | -- | |
| Warranty Deed | $395,400 | -- |
Mortgage History
| Date | Status | Loan Amount | Loan Type |
|---|---|---|---|
| Open | $404,000 | Adjustable Rate Mortgage/ARM | |
| Previous Owner | $398,170 | New Conventional | |
| Previous Owner | $295,400 | New Conventional |
Similar Homes in Washington, DC
Source: Bright MLS
MLS Number: DCDC2195392
APN: 0368-2013
- 1205 10th St NW Unit A
- 1011 M St NW Unit 406
- 1011 M St NW Unit 702
- 1215 10th St NW Unit 2
- 1215 10th St NW Unit 1
- 910 M St NW Unit 708
- 910 M St NW Unit 1022
- 1111 11th St NW Unit 304
- 1111 11th St NW Unit 307
- 1109 M St NW Unit 1
- 1111 M St NW Unit 2
- 1125 12th St NW Unit 64
- 1125 12th St NW Unit 1
- 1101 L St NW Unit 406
- 1101 L St NW Unit 606
- 1324 10th St NW
- 1010 Massachusetts Ave NW Unit 706
- 1010 Massachusetts Ave NW Unit 211
- 1208 M St NW Unit 52
- 1208 M St NW Unit 12
- 1011 M St NW Unit 307
- 930 M St NW
- 15 Blagden Alley NW
- 1221 10th St NW
- 910 M St NW Unit 708
- 910 M St NW Unit 607
- 1126 9th St NW
- 1124 10th St NW Unit 5A
- 1001 L St NW Unit 408
- 915 L St NW
- 1250 9th St NW Unit FL3-ID791
- 1250 9th St NW Unit FL3-ID796
- 1250 9th St NW Unit FL2-ID790
- 1250 9th St NW Unit FL4-ID792
- 1250 9th St NW Unit FL4-ID793
- 1224 11th St NW Unit 3
- 1111 Massachusetts Ave NW
- 1229 12th St NW Unit 201
- 1332 10th St NW Unit 1
- 1325 Naylor Ct NW
