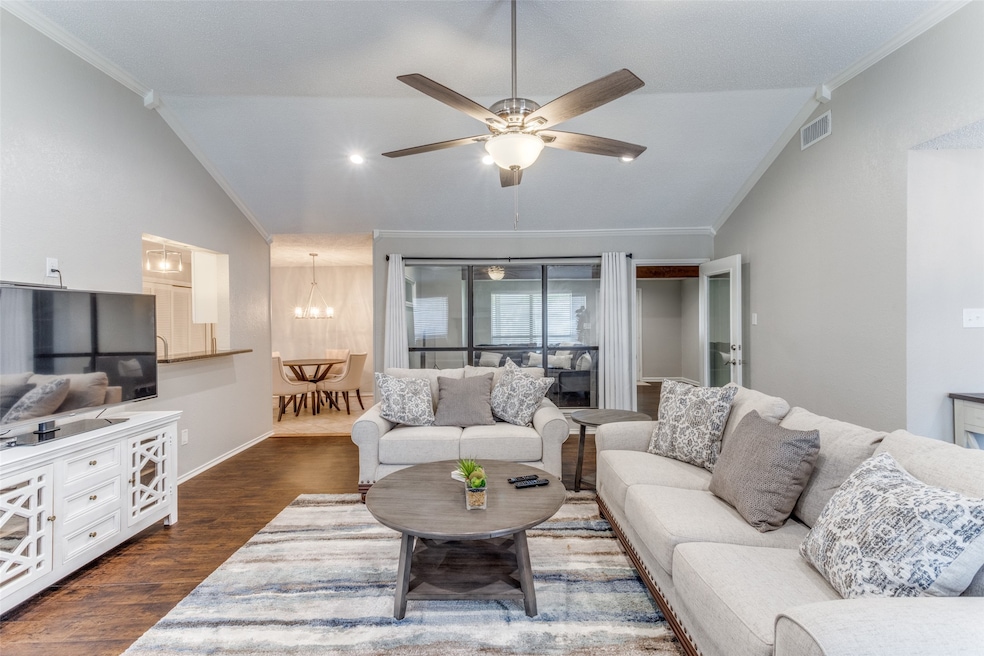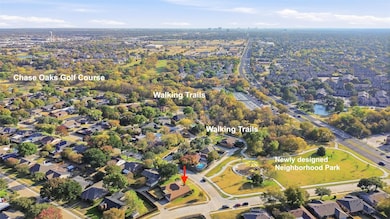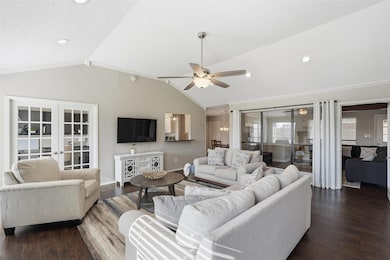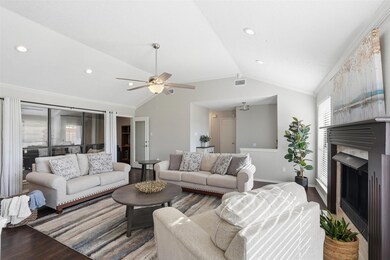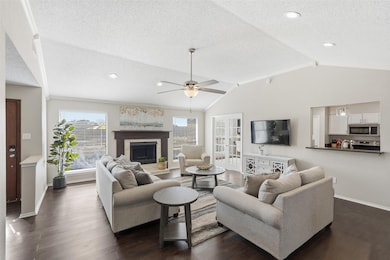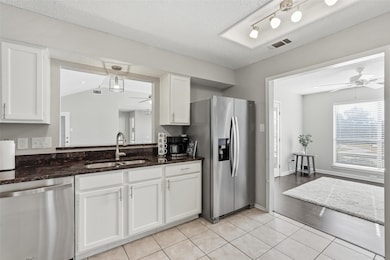933 Matilda Dr Plano, TX 75025
Watters Creek NeighborhoodEstimated payment $2,903/month
Highlights
- Popular Property
- Open Floorplan
- Vaulted Ceiling
- Hendrick Middle School Rated A-
- Contemporary Architecture
- Corner Lot
About This Home
Looking for the perfect home to settle in before the holidays? This Plano dream home delivers upgrades, comfort, and one of the best locations in the neighborhood. Set less than five minutes from I-75, the home sits directly across from the neighborhood park and playground and is just down the street from wooded walking trails, open green spaces, and Chase Oaks Golf Course. Located on a larger, oversized corner lot, this property offers extra appeal and privacy, while the modern, stylish elevation adds standout curb appeal, and the interior completes the package with tasteful, well-finished updates throughout. The kitchen shines with granite countertops, stainless steel appliances, white cabinetry, updated lighting. The entire home feels light and bright with fresh paint, beautiful LVP flooring, stylish fixtures, and well-maintained systems are a bonus. Both the HVAC and roof shingles were replaced within the last four years. The floor plan includes three bedrooms, two full bathrooms, two spacious living areas for relaxing or entertaining, and a designated office facing the park, making working from home both easy and enjoyable. If you want a home that blends style, updates with a premium location near parks, trails, the golf course, and top-rated Plano ISD, this is the one you have been waiting for! Call to schedule your private tour. No other home on the market offers this combination of great quality updates, location, park views, and walkability!
Listing Agent
Ehome Pro LLC Brokerage Phone: 972-821-8211 License #0530621 Listed on: 11/16/2025
Home Details
Home Type
- Single Family
Est. Annual Taxes
- $7,159
Year Built
- Built in 1986
Lot Details
- 0.26 Acre Lot
- Wood Fence
- Landscaped
- Corner Lot
- Irregular Lot
- Sprinkler System
- Private Yard
Parking
- 2 Car Attached Garage
- Alley Access
- Rear-Facing Garage
- Single Garage Door
- Garage Door Opener
- Driveway
- Additional Parking
Home Design
- Contemporary Architecture
- Traditional Architecture
- Brick Exterior Construction
- Composition Roof
Interior Spaces
- 2,022 Sq Ft Home
- 1-Story Property
- Open Floorplan
- Wired For Sound
- Vaulted Ceiling
- Ceiling Fan
- Decorative Lighting
- Wood Burning Fireplace
- Fire and Smoke Detector
Kitchen
- Eat-In Kitchen
- Electric Range
- Microwave
- Dishwasher
- Granite Countertops
- Disposal
Flooring
- Ceramic Tile
- Luxury Vinyl Plank Tile
Bedrooms and Bathrooms
- 3 Bedrooms
- Walk-In Closet
- 2 Full Bathrooms
- Double Vanity
Laundry
- Laundry in Utility Room
- Washer and Dryer Hookup
Outdoor Features
- Covered Patio or Porch
- Exterior Lighting
- Rain Gutters
Schools
- Rasor Elementary School
- Clark High School
Utilities
- Central Heating and Cooling System
- Heat Pump System
- High Speed Internet
- Cable TV Available
Community Details
- Cross Creek East 3 Subdivision
Listing and Financial Details
- Legal Lot and Block 33 / 13
- Assessor Parcel Number R164101303301
Map
Home Values in the Area
Average Home Value in this Area
Tax History
| Year | Tax Paid | Tax Assessment Tax Assessment Total Assessment is a certain percentage of the fair market value that is determined by local assessors to be the total taxable value of land and additions on the property. | Land | Improvement |
|---|---|---|---|---|
| 2025 | $7,159 | $420,174 | $120,750 | $299,424 |
| 2024 | $7,159 | $439,828 | $120,750 | $302,716 |
| 2023 | $7,159 | $420,000 | $120,750 | $299,250 |
| 2022 | $7,181 | $375,785 | $103,500 | $272,285 |
| 2021 | $5,394 | $267,487 | $74,750 | $192,737 |
| 2020 | $5,035 | $246,622 | $69,000 | $177,622 |
| 2019 | $5,215 | $241,296 | $69,000 | $185,979 |
| 2018 | $4,781 | $219,360 | $69,000 | $167,192 |
| 2017 | $4,347 | $221,651 | $69,000 | $152,651 |
| 2016 | $4,001 | $204,817 | $51,750 | $153,067 |
| 2015 | $2,995 | $176,323 | $46,000 | $130,323 |
Property History
| Date | Event | Price | List to Sale | Price per Sq Ft | Prior Sale |
|---|---|---|---|---|---|
| 11/16/2025 11/16/25 | For Sale | $437,500 | 0.0% | $216 / Sq Ft | |
| 09/22/2023 09/22/23 | Rented | $5,400 | 0.0% | -- | |
| 04/22/2023 04/22/23 | For Rent | $5,400 | 0.0% | -- | |
| 03/11/2021 03/11/21 | Sold | -- | -- | -- | View Prior Sale |
| 01/22/2021 01/22/21 | Pending | -- | -- | -- | |
| 01/22/2021 01/22/21 | For Sale | $310,000 | -- | $153 / Sq Ft |
Purchase History
| Date | Type | Sale Price | Title Company |
|---|---|---|---|
| Vendors Lien | -- | None Available | |
| Vendors Lien | -- | -- | |
| Vendors Lien | -- | -- |
Mortgage History
| Date | Status | Loan Amount | Loan Type |
|---|---|---|---|
| Open | $248,000 | New Conventional | |
| Previous Owner | $90,000 | No Value Available | |
| Previous Owner | $86,800 | No Value Available | |
| Closed | $16,275 | No Value Available |
Source: North Texas Real Estate Information Systems (NTREIS)
MLS Number: 21113902
APN: R-1641-013-0330-1
- 1016 Ledgemont Dr
- 1024 Ledgemont Dr
- 1020 Baxter Dr
- 825 Baxter Dr
- 7324 Augusta Cir
- 805 Baxter Dr
- 1013 Gannon Dr
- 1012 Summertree Cir
- 741 Forest Bend Dr
- 921 Englewood Ln
- 913 Bass Dr
- 908 Englewood Ln
- 912 Englewood Ln
- 1208 Kesser Dr
- 7128 Wolfemont Ln
- 1216 Baxter Dr
- 925 Purcell Dr
- 913 Avondale Ln
- 924 Avondale Ln
- 1305 Jabbet Dr
- 921 Matilda Dr
- 921 Baxter Dr
- 7301 Alma Dr
- 921 Englewood Ln
- 1200 Kesser Dr
- 7808 Slater Trail
- 1012 Filmore Dr
- 7309 Springfield Dr Unit ID1019517P
- 956 Avondale Ln
- 705 Pine Lakes Dr
- 1301 Jabbet Dr
- 948 Avondale Ln
- 1308 Heidi Dr
- 1201 Legacy Dr
- 801 Legacy Dr
- 701 Legacy Dr
- 1305 Berkeley Ct
- 6805 Canoe Ln
- 1113 Kit Ln
- 7100 Oakbrook Dr
