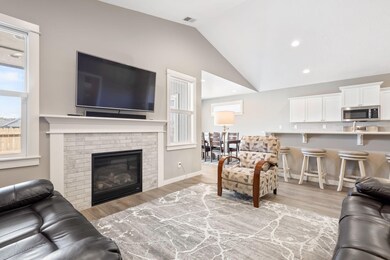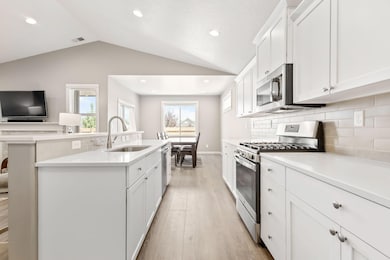
933 NW Teak Ct Redmond, OR 97756
Highlights
- Open Floorplan
- Territorial View
- Great Room with Fireplace
- Craftsman Architecture
- Vaulted Ceiling
- Solid Surface Countertops
About This Home
As of July 2025This stunning single-level home is brimming with upgrades. It boasts four spacious bedrooms and two baths. Wide plank laminate floors greet you in the entry, great room, kitchen, and dining room, offering a seamless flow throughout. The kitchen features solid surface countertops, a gas range, stainless steel appliances, abundant cupboard storage, a large walk-in pantry, and a convenient breakfast bar. The open great room and adjacent dining area provide the perfect setting for gatherings and relaxation. Unwind in the spacious primary suite, complete with a dual vanity bathroom, separate walk-in shower, soaking tub, and walk-in closet. Three additional sizable bedrooms offer flexibility, with one easily convertible into a den or office. Enjoy the convenience of a large utility room with a sink, a fully finished double-car garage, and a covered back patio and continuous gutters with leaf guards and concrete walk ways and patios make for easy maintenance.
Last Agent to Sell the Property
Cascade Hasson SIR License #200809111 Listed on: 04/07/2025

Home Details
Home Type
- Single Family
Est. Annual Taxes
- $3,441
Year Built
- Built in 2021
Lot Details
- 6,098 Sq Ft Lot
- Fenced
- Landscaped
- Level Lot
- Front and Back Yard Sprinklers
- Sprinklers on Timer
- Property is zoned R4, R4
HOA Fees
- $69 Monthly HOA Fees
Parking
- 2 Car Attached Garage
- Garage Door Opener
- Driveway
- On-Street Parking
Home Design
- Craftsman Architecture
- Stem Wall Foundation
- Frame Construction
- Composition Roof
Interior Spaces
- 1,979 Sq Ft Home
- 1-Story Property
- Open Floorplan
- Vaulted Ceiling
- Ceiling Fan
- Gas Fireplace
- Double Pane Windows
- Vinyl Clad Windows
- Great Room with Fireplace
- Territorial Views
Kitchen
- Breakfast Area or Nook
- Breakfast Bar
- Range
- Microwave
- Dishwasher
- Kitchen Island
- Solid Surface Countertops
- Disposal
Flooring
- Carpet
- Laminate
- Vinyl
Bedrooms and Bathrooms
- 4 Bedrooms
- Walk-In Closet
- 2 Full Bathrooms
- Double Vanity
- Soaking Tub
- Bathtub with Shower
Laundry
- Laundry Room
- Dryer
- Washer
Home Security
- Surveillance System
- Carbon Monoxide Detectors
- Fire and Smoke Detector
Outdoor Features
- Patio
Schools
- Tom Mccall Elementary School
- Elton Gregory Middle School
- Redmond High School
Utilities
- Forced Air Heating and Cooling System
- Heating System Uses Natural Gas
- Natural Gas Connected
- Water Heater
Community Details
- Cinder Butte Village Subdivision
- The community has rules related to covenants, conditions, and restrictions
Listing and Financial Details
- No Short Term Rentals Allowed
- Tax Lot 15
- Assessor Parcel Number 282978
Ownership History
Purchase Details
Home Financials for this Owner
Home Financials are based on the most recent Mortgage that was taken out on this home.Purchase Details
Home Financials for this Owner
Home Financials are based on the most recent Mortgage that was taken out on this home.Similar Homes in Redmond, OR
Home Values in the Area
Average Home Value in this Area
Purchase History
| Date | Type | Sale Price | Title Company |
|---|---|---|---|
| Warranty Deed | $550,000 | Amerititle | |
| Warranty Deed | $559,000 | First American Title |
Mortgage History
| Date | Status | Loan Amount | Loan Type |
|---|---|---|---|
| Open | $285,000 | New Conventional |
Property History
| Date | Event | Price | Change | Sq Ft Price |
|---|---|---|---|---|
| 07/15/2025 07/15/25 | Sold | $550,000 | -1.8% | $278 / Sq Ft |
| 05/23/2025 05/23/25 | Pending | -- | -- | -- |
| 04/07/2025 04/07/25 | For Sale | $560,000 | 0.0% | $283 / Sq Ft |
| 04/04/2025 04/04/25 | Pending | -- | -- | -- |
| 01/28/2025 01/28/25 | For Sale | $560,000 | +1.8% | $283 / Sq Ft |
| 01/26/2025 01/26/25 | Off Market | $550,000 | -- | -- |
| 09/13/2024 09/13/24 | Price Changed | $560,000 | -2.6% | $283 / Sq Ft |
| 08/16/2024 08/16/24 | Price Changed | $575,000 | -0.9% | $291 / Sq Ft |
| 07/22/2024 07/22/24 | For Sale | $580,000 | +3.8% | $293 / Sq Ft |
| 06/30/2022 06/30/22 | Sold | $559,000 | 0.0% | $282 / Sq Ft |
| 05/29/2022 05/29/22 | Pending | -- | -- | -- |
| 05/28/2022 05/28/22 | For Sale | $559,000 | +39.9% | $282 / Sq Ft |
| 07/09/2021 07/09/21 | Sold | $399,698 | 0.0% | $202 / Sq Ft |
| 03/26/2021 03/26/21 | Pending | -- | -- | -- |
| 03/26/2021 03/26/21 | For Sale | $399,698 | -- | $202 / Sq Ft |
Tax History Compared to Growth
Tax History
| Year | Tax Paid | Tax Assessment Tax Assessment Total Assessment is a certain percentage of the fair market value that is determined by local assessors to be the total taxable value of land and additions on the property. | Land | Improvement |
|---|---|---|---|---|
| 2024 | $3,441 | $170,760 | -- | -- |
| 2023 | $3,290 | $165,790 | $0 | $0 |
| 2022 | $2,991 | $4,834 | $0 | $0 |
| 2021 | $89 | $4,834 | $0 | $0 |
Agents Affiliated with this Home
-
Rachel Rhoden

Seller's Agent in 2025
Rachel Rhoden
Cascade Hasson SIR
(541) 771-6251
259 Total Sales
-
Kenzie Carnahan

Seller Co-Listing Agent in 2025
Kenzie Carnahan
Cascade Hasson SIR
(541) 419-4132
52 Total Sales
-
William Hall
W
Buyer's Agent in 2025
William Hall
Hall Properties Group LLC
(503) 317-0571
48 Total Sales
-
Robyn Fields
R
Seller's Agent in 2022
Robyn Fields
Eagle Crest Properties Inc
(971) 255-9866
281 Total Sales
-
Timothy Fields
T
Seller Co-Listing Agent in 2022
Timothy Fields
Eagle Crest Properties Inc
(503) 784-6592
222 Total Sales
-
Jered Rhoden
J
Buyer Co-Listing Agent in 2022
Jered Rhoden
Cascade Hasson SIR
(541) 771-6252
176 Total Sales
Map
Source: Oregon Datashare
MLS Number: 220186401
APN: 282978
- 968 NW Teak Ct
- 3427 NW 8th St Unit 11
- 3463 NW 8th St Unit Lot 14
- 3475 NW 8th St Unit 15
- 3451 NW 8th St Unit 13
- 3439 NW 8th St Unit 12
- 3415 NW 8th St Unit Lot 10
- 3403 NW 8th St Unit 9
- 3565 NW 8th St Unit 19
- 3533 NW 8th St Unit 18
- 3391 NW 8th St Unit 8
- 3587 NW 8th St Unit 20
- 3631 NW 8th St Unit 22
- 3324 NW 8th St Unit 86
- 3358 NW 8th St Unit Lot 84
- 3346 NW 8th St Unit 85
- 3512 NW 8th St Unit 54
- 3380 NW 8th St Unit 83
- 3658 NW 8th St Unit 27
- 3566 NW 8th St Unit 52






