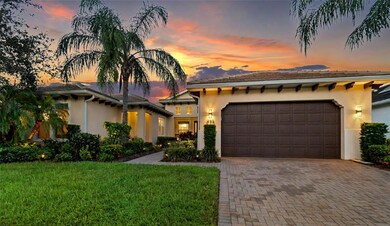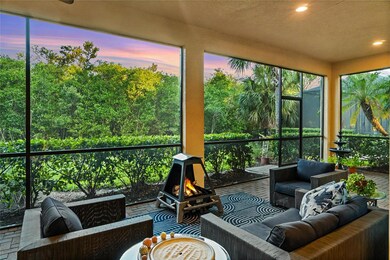
933 Riverscape St Bradenton, FL 34208
East Bradenton NeighborhoodEstimated payment $4,687/month
Highlights
- Clubhouse
- Wood Flooring
- Recreation Facilities
- Freedom Elementary School Rated A-
- Community Pool
- Family Room Off Kitchen
About This Home
MOTIVATED SELLER!!
Welcome to The Waterside Escape, a standout gem in the exclusive, 24-hour guard-gated Tidewater Preserve community—a riverfront paradise where luxury meets versatility. Priced to impress as the best value in the neighborhood, this immaculate 4-bedroom, 3.5-bath home offers a unique feature that sets it apart: a private mother-in-law suite with its own entrance. Perfect for multi-generational living, an adult child, visiting friends, or family, this thoughtfully designed wing elevates this property into a one-of-a-kind retreat. Tucked away on the first floor, the mother-in-law suite is a spacious, self-contained haven with its own wing and open floorplan. Featuring a separate entrance for ultimate privacy, this versatile space is ideal for guests, extended family, or even a home office or studio. Paired with the home’s elegant design—high soaring ceilings, graceful arched doorways, and premium tile and luxury vinyl flooring (no carpet!)—this suite adds a layer of functionality that’s hard to find. Beyond the suite, the main home dazzles with an open-concept layout perfect for entertaining. The chef’s dream kitchen is the heart of it all, boasting sleek stainless-steel appliances, granite countertops, a generous island, and ample cabinetry—ready for everything from casual dinners to grand gatherings. Flowing seamlessly into the great room and dining area, this space opens to an extended lanai through oversized glass sliders, where lush tropical views create your own private oasis. Sip coffee at sunrise or toast the sunset in a setting that feels like a permanent vacation. Retreat to the luxurious master suite, a royal escape with soaring ceilings, expansive walk-in closets, and a spa-like en-suite. Relax in the soaking tub, refresh in the oversized shower, or enjoy the dual vanities—all framed by tranquil views with no neighbors in front or back. Nestled along the Manatee River, Tidewater Preserve delivers a resort-style lifestyle: a private marina with Gulf access, a heated pool at The Lodge, a fitness center, tennis courts, kayaks, and a dog park—all surrounded by scenic nature trails. Maintenance-free landscaping (included in HOA fees) keeps the lush exterior pristine, while the paved driveway welcomes you home. Plus, you’re just minutes from I-75, top dining, shopping, beaches, healthcare, and airports. With its rare mother-in-law suite, luxurious finishes, and unbeatable location, The Waterside Escape is more than a home—it’s a lifestyle tailored to you. Don’t miss your chance to own this waterfront treasure.
Listing Agent
EXP REALTY LLC Brokerage Phone: 888-883-8509 License #3506252 Listed on: 07/17/2025

Home Details
Home Type
- Single Family
Est. Annual Taxes
- $7,316
Year Built
- Built in 2014
Lot Details
- 9,187 Sq Ft Lot
- West Facing Home
- Property is zoned PD/MU/CH
HOA Fees
- $481 Monthly HOA Fees
Parking
- 2 Car Attached Garage
Home Design
- Slab Foundation
- Tile Roof
- Concrete Roof
- Stucco
Interior Spaces
- 2,959 Sq Ft Home
- 1-Story Property
- Ceiling Fan
- Family Room Off Kitchen
- Living Room
- Laundry Room
Kitchen
- Eat-In Kitchen
- Range
- Dishwasher
Flooring
- Wood
- Tile
Bedrooms and Bathrooms
- 4 Bedrooms
- Soaking Tub
Schools
- Freedom Elementary School
- Carlos E. Haile Middle School
- Braden River High School
Utilities
- Central Heating and Cooling System
- Natural Gas Connected
- Cable TV Available
Listing and Financial Details
- Visit Down Payment Resource Website
- Tax Lot 87
- Assessor Parcel Number 1100005609
Community Details
Overview
- Association fees include 24-Hour Guard, pool, ground maintenance, recreational facilities
- Castle Group/ Mindy Anderson Association, Phone Number (941) 745-1092
- Visit Association Website
- Tidewater Preserve Community
- Tidewater Preserve Ph I Subdivision
Recreation
- Recreation Facilities
- Community Pool
Additional Features
- Clubhouse
- Security Guard
Map
Home Values in the Area
Average Home Value in this Area
Tax History
| Year | Tax Paid | Tax Assessment Tax Assessment Total Assessment is a certain percentage of the fair market value that is determined by local assessors to be the total taxable value of land and additions on the property. | Land | Improvement |
|---|---|---|---|---|
| 2025 | $7,316 | $450,256 | -- | -- |
| 2024 | $7,316 | $437,567 | -- | -- |
| 2023 | $7,233 | $424,822 | $0 | $0 |
| 2022 | $7,069 | $412,449 | $0 | $0 |
| 2021 | $6,775 | $400,436 | $0 | $0 |
| 2020 | $6,993 | $394,907 | $0 | $0 |
| 2019 | $6,880 | $386,028 | $0 | $0 |
| 2018 | $6,962 | $386,806 | $0 | $0 |
| 2017 | $6,541 | $378,850 | $0 | $0 |
| 2016 | $7,255 | $367,234 | $0 | $0 |
| 2015 | $926 | $369,202 | $0 | $0 |
| 2014 | $926 | $63,800 | $0 | $0 |
| 2013 | $659 | $32,200 | $32,200 | $0 |
Property History
| Date | Event | Price | Change | Sq Ft Price |
|---|---|---|---|---|
| 09/05/2025 09/05/25 | Price Changed | $665,000 | -1.5% | $225 / Sq Ft |
| 08/27/2025 08/27/25 | Price Changed | $675,000 | -0.9% | $228 / Sq Ft |
| 08/25/2025 08/25/25 | Price Changed | $681,000 | -1.2% | $230 / Sq Ft |
| 07/29/2025 07/29/25 | Price Changed | $689,000 | -1.4% | $233 / Sq Ft |
| 07/17/2025 07/17/25 | For Sale | $699,000 | +83.0% | $236 / Sq Ft |
| 11/30/2018 11/30/18 | Sold | $382,000 | -4.5% | $129 / Sq Ft |
| 10/12/2018 10/12/18 | Pending | -- | -- | -- |
| 08/06/2018 08/06/18 | Price Changed | $400,000 | -3.6% | $135 / Sq Ft |
| 05/23/2018 05/23/18 | For Sale | $415,000 | +3.9% | $140 / Sq Ft |
| 09/18/2016 09/18/16 | Off Market | $399,570 | -- | -- |
| 06/20/2016 06/20/16 | Sold | $399,570 | -7.4% | $135 / Sq Ft |
| 03/07/2016 03/07/16 | Pending | -- | -- | -- |
| 03/07/2016 03/07/16 | Price Changed | $431,570 | +0.5% | $146 / Sq Ft |
| 11/02/2015 11/02/15 | Price Changed | $429,570 | +0.5% | $145 / Sq Ft |
| 08/03/2015 08/03/15 | Price Changed | $427,570 | +0.5% | $145 / Sq Ft |
| 06/02/2015 06/02/15 | Price Changed | $425,570 | +0.5% | $144 / Sq Ft |
| 02/02/2015 02/02/15 | Price Changed | $423,570 | +0.5% | $143 / Sq Ft |
| 01/05/2015 01/05/15 | Price Changed | $421,570 | +0.5% | $143 / Sq Ft |
| 12/01/2014 12/01/14 | Price Changed | $419,570 | +1.0% | $142 / Sq Ft |
| 08/20/2014 08/20/14 | For Sale | $415,570 | -- | $141 / Sq Ft |
Purchase History
| Date | Type | Sale Price | Title Company |
|---|---|---|---|
| Quit Claim Deed | -- | Sobel Donna I | |
| Deed | -- | None Listed On Document | |
| Warranty Deed | $382,000 | Equimax Title Llc | |
| Special Warranty Deed | $397,600 | Attorney |
Mortgage History
| Date | Status | Loan Amount | Loan Type |
|---|---|---|---|
| Previous Owner | $222,000 | New Conventional | |
| Previous Owner | $318,056 | New Conventional | |
| Previous Owner | $125,000 | Unknown |
Similar Homes in Bradenton, FL
Source: Stellar MLS
MLS Number: TB8408090
APN: 11000-0560-9
- 5009 Lake Overlook Ave
- 5020 Lake Overlook Ave
- 5040 Lake Overlook Ave
- 1017 Tidewater Shores Loop Unit 1017
- 1109 Riverscape St
- 5060 Lake Overlook Ave
- 947 Tidewater Shores Loop
- 935 Tidewater Shores Loop Unit 721
- 933 Tidewater Shores Loop Unit 722
- 915 Tidewater Shores Loop
- 1014 Overlook Ct
- 1020 Tidewater Shores Loop Unit 108
- 1010 Tidewater Shores Loop Unit 307
- 1010 Tidewater Shores Loop Unit 101
- 1010 Tidewater Shores Loop Unit 103
- 1030 Tidewater Shores Loop Unit 307
- 1030 Tidewater Shores Loop Unit 104
- 920 Tidewater Shores Loop Unit 205
- 910 Tidewater Shores Loop Unit 103
- 942 Preservation St
- 1010 Tidewater Shores Loop Unit 201
- 1139 Riverscape St Unit 2D
- 1143 Riverscape St Unit A
- 910 Tidewater Shores Loop Unit 303
- 910 Tidewater Shores Loop Unit 403
- 910 Tidewater Shores Loop Unit 103
- 1294 Riverscape St Unit D
- 4915 1st Ave E Unit Bahia
- 4915 1st Ave E Unit Lido Key
- 4709 Mainsail Dr
- 4915 1st Ave E
- 5402 Tidewater Preserve Blvd
- 4531 Swordfish Dr
- 1104 Nancy Gamble Ln
- 4612 8th Street Ct E
- 420 Salt Meadow Cir
- 6119 9th Ave Cir NE
- 3807 2nd Dr NE
- 4180 Yardly Dr
- 6411 Grand Estuary Trail Unit 401






