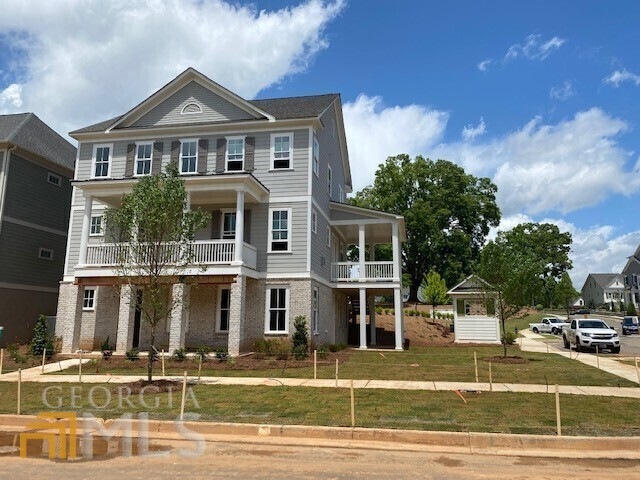The St. Simons Plan by John Wieland. This home is back on the market and ready to close on June 30th! This beautiful bright and sunny home sits on a big corner lot. It has 4 exterior porches, all of which are covered. Rear entry garage brings you in on the main level. The kitchen is well appointed with Thermador appliances. The backsplash goes all the way to ceiling to match the cabinets that do so as well. Every cabinet in this home is soft close and very on trend with a white finish in the kitchen. Main level has hardwood flooring throughout. The fireplace is finished with a combination of brick and shiplap and gas logs. The owner's suite is very inviting. A large bedroom and a bath with a large shower, soaking tub and double sinks, and a large vanity. Tile goes to the ceiling in all the baths with undermount sinks and quartz countertops. The lower terrace level has a bar area with wine fridge in a huge bonus room. Windows on every wall. There is also a guest suite there. The upper level has two other bedrooms and a nice sized laundry room with upper cabinets and a sink in a base cabinet. There is also a nook just outside the owner's suite that would make a good home office or reading space. The neighborhood has many amenities to offer. A large clubhouse with a fitness center, a pool with cabana, a community garden, a fire pit area, a new pavilion coming soon, 2 dog parks and the trail that connects to the Noon Day Creek trail and Downtown Woodstock. Just a 7 minute walk! Come by and see all this home has to offer!!! It won't last long!

