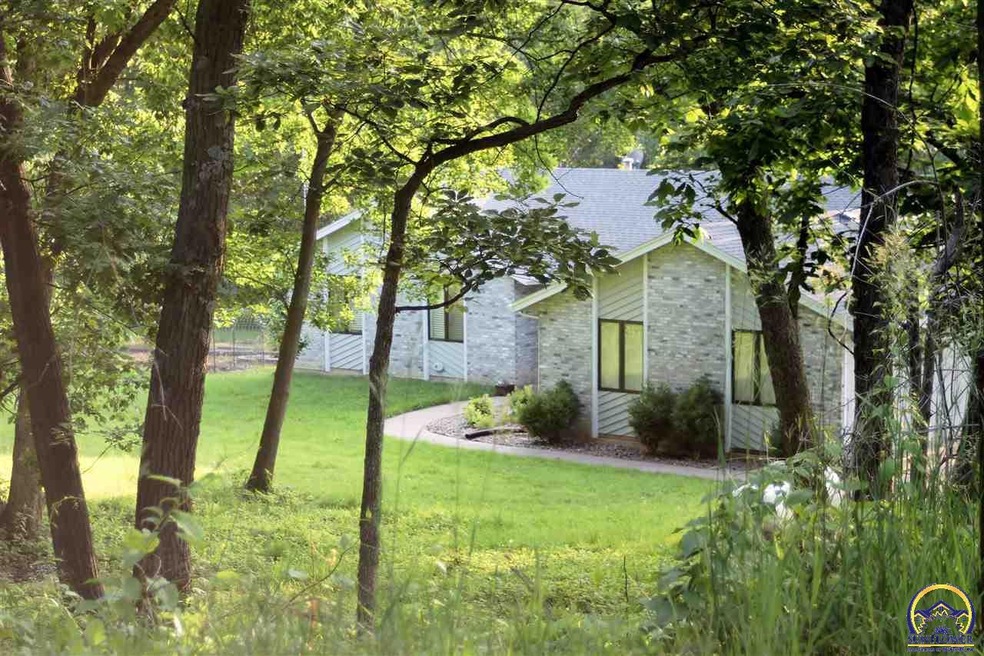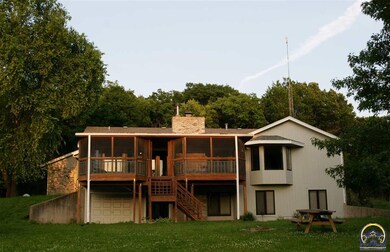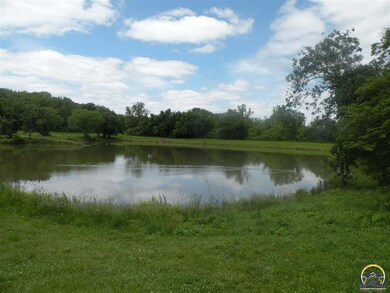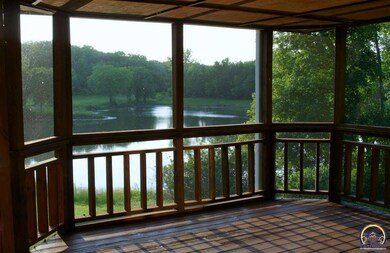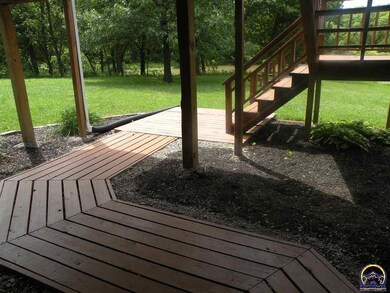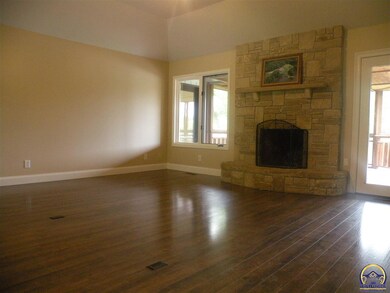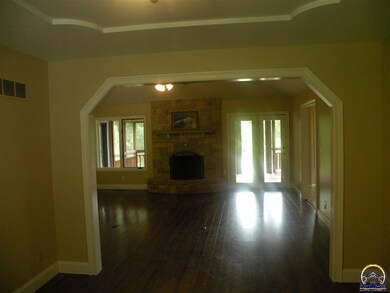
933 SE Shadden Rd Tecumseh, KS 66542
Highlights
- Family Room with Fireplace
- Lake, Pond or Stream
- Ranch Style House
- Recreation Room
- Wooded Lot
- No HOA
About This Home
As of January 2019Absolutely Amazing Setting for this spacious walk out ranch home. New interior and exterior paint, new fixtures, new deck stain and much more. This beautiful property boast a 3 acre shared pond loaded with fish. Security system, wired for back-up generator, finished safe / theater room, screened deck and a 3rd garage for storage on basement level. Bring you pole and tackle box!
Last Agent to Sell the Property
Susan Parker
Platinum Realty LLC License #SP00221797 Listed on: 06/04/2015

Last Buyer's Agent
Mary Beth Titus
RE/Max Excel
Home Details
Home Type
- Single Family
Est. Annual Taxes
- $3,780
Year Built
- Built in 1990
Lot Details
- Wooded Lot
Parking
- 3 Car Attached Garage
Home Design
- Ranch Style House
- Architectural Shingle Roof
- Composition Roof
Interior Spaces
- 3,480 Sq Ft Home
- Multiple Fireplaces
- Family Room with Fireplace
- Living Room with Fireplace
- Dining Room
- Recreation Room
- Screened Porch
- Carpet
- Finished Basement
- Walk-Out Basement
Kitchen
- Electric Range
- Microwave
- Dishwasher
- Disposal
Bedrooms and Bathrooms
- 4 Bedrooms
- 3 Full Bathrooms
Laundry
- Laundry Room
- Laundry on main level
Outdoor Features
- Lake, Pond or Stream
- Covered Deck
Schools
- Tecumseh North Elementary School
- Shawnee Heights Middle School
- Shawnee Heights High School
Utilities
- Forced Air Heating and Cooling System
- Pellet Stove burns compressed wood to generate heat
- Heating System Powered By Leased Propane
- Rural Water
- Septic Tank
Community Details
- No Home Owners Association
- Shawnee County Subdivision
Listing and Financial Details
- Assessor Parcel Number 1220400002001090
Ownership History
Purchase Details
Home Financials for this Owner
Home Financials are based on the most recent Mortgage that was taken out on this home.Purchase Details
Home Financials for this Owner
Home Financials are based on the most recent Mortgage that was taken out on this home.Purchase Details
Home Financials for this Owner
Home Financials are based on the most recent Mortgage that was taken out on this home.Purchase Details
Home Financials for this Owner
Home Financials are based on the most recent Mortgage that was taken out on this home.Similar Homes in the area
Home Values in the Area
Average Home Value in this Area
Purchase History
| Date | Type | Sale Price | Title Company |
|---|---|---|---|
| Warranty Deed | -- | Security 1St Title | |
| Warranty Deed | -- | -- | |
| Warranty Deed | -- | Capital Title Insurance Comp | |
| Interfamily Deed Transfer | -- | Laywers Title Of Topeka Inc |
Mortgage History
| Date | Status | Loan Amount | Loan Type |
|---|---|---|---|
| Open | $100,000 | Credit Line Revolving | |
| Open | $315,000 | New Conventional | |
| Closed | $315,000 | New Conventional | |
| Closed | $315,875 | New Conventional | |
| Previous Owner | $80,000 | New Conventional | |
| Previous Owner | $232,750 | New Conventional | |
| Previous Owner | $25,000 | Credit Line Revolving | |
| Previous Owner | $190,000 | New Conventional |
Property History
| Date | Event | Price | Change | Sq Ft Price |
|---|---|---|---|---|
| 01/10/2019 01/10/19 | Sold | -- | -- | -- |
| 10/30/2018 10/30/18 | For Sale | $350,000 | +11.5% | $101 / Sq Ft |
| 07/24/2015 07/24/15 | Sold | -- | -- | -- |
| 06/27/2015 06/27/15 | Pending | -- | -- | -- |
| 05/30/2015 05/30/15 | For Sale | $314,000 | -- | $90 / Sq Ft |
Tax History Compared to Growth
Tax History
| Year | Tax Paid | Tax Assessment Tax Assessment Total Assessment is a certain percentage of the fair market value that is determined by local assessors to be the total taxable value of land and additions on the property. | Land | Improvement |
|---|---|---|---|---|
| 2025 | $7,659 | $55,062 | -- | -- |
| 2023 | $7,659 | $51,471 | $0 | $0 |
| 2022 | $6,711 | $45,956 | $0 | $0 |
| 2021 | $6,044 | $40,670 | $0 | $0 |
| 2020 | $5,428 | $38,734 | $0 | $0 |
| 2019 | $5,248 | $37,605 | $0 | $0 |
| 2018 | $4,760 | $34,864 | $0 | $0 |
| 2017 | $4,713 | $34,181 | $0 | $0 |
| 2014 | $3,780 | $28,072 | $0 | $0 |
Agents Affiliated with this Home
-
S
Seller's Agent in 2019
Susan Parker
Platinum Realty LLC
-
Rick Nesbitt

Buyer's Agent in 2019
Rick Nesbitt
Berkshire Hathaway First
(785) 640-0121
128 Total Sales
-
M
Buyer's Agent in 2015
Mary Beth Titus
RE/MAX
Map
Source: Sunflower Association of REALTORS®
MLS Number: 184464
APN: 122-04-0-00-02-001-090
- 8347 Highway 40 W
- 0 Highway 40 W
- 6880 U S Hwy 40
- 6880 U S Highway 40
- 0 SE 10th St
- 4800 Blk SE 21st St
- 5308 SE 4th Terrace
- 935 SE Tecumseh Rd
- 4536 SE 25th St
- 2434 SE Cuvier St
- 5452 SE 42nd Terrace
- 2480 Koa Rd
- 4933 SE Stubbs Rd
- 3848 SE 23rd Terrace
- 3112 SE Arbor Dr
- 3213 SE Arbor Dr
- 3219 SE Arbor Dr
- 3700 SE 23rd Terrace
- 3231 SE Burton St
- 3407 SE Arbor Dr
