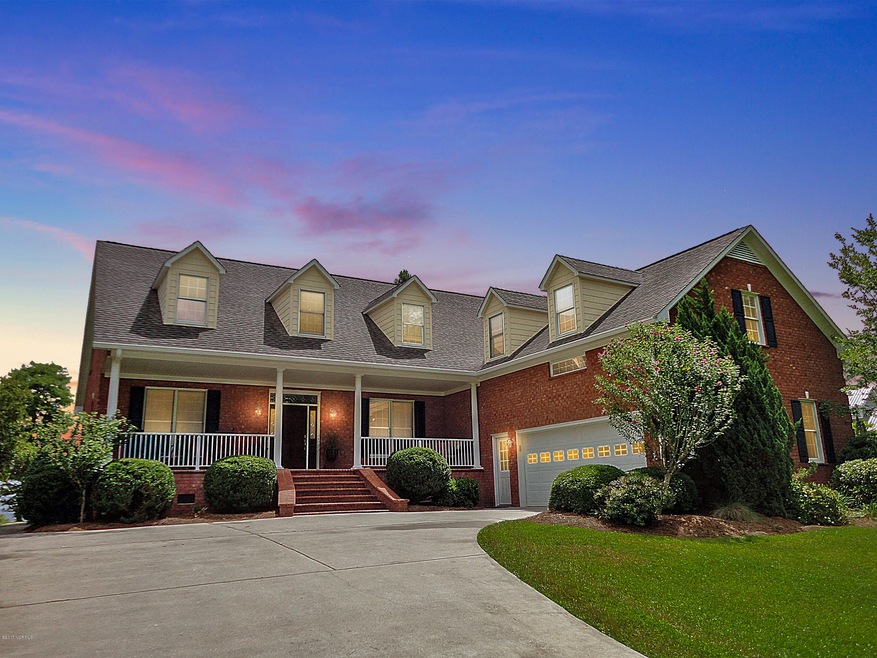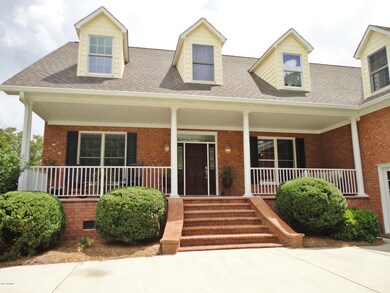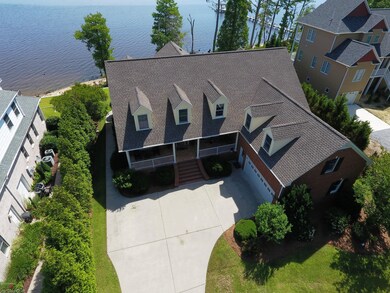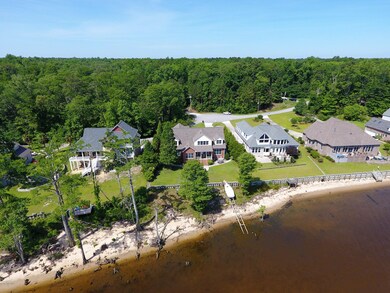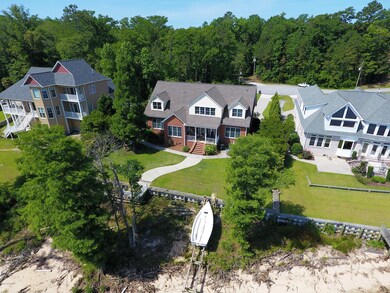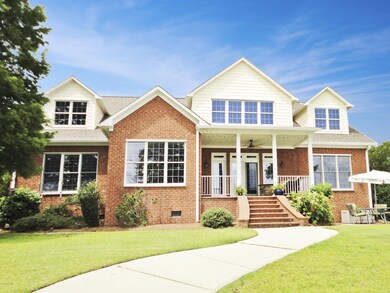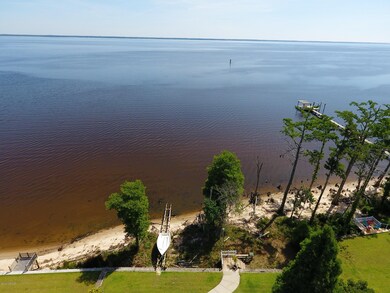
933 Stately Pines Rd New Bern, NC 28560
Neuse Forest NeighborhoodEstimated Value: $829,000 - $913,000
Highlights
- Deeded Waterfront Access Rights
- River Front
- Wood Flooring
- W. Jesse Gurganus Elementary School Rated A-
- Vaulted Ceiling
- Main Floor Primary Bedroom
About This Home
As of August 2018Custom designed, waterfront home with 50 year roof rated for 150 mph winds. Beautiful views of Neuse River and sandy beach. Nice back porch to enjoy the views and cookouts. Extra insulation and sound proofing. Anderson windows and doors. Pressure sealed doors, so no air or water can get through. Average electric bill is $250. Huge rec room with pool table, wet bar and game area. Large Master Bedroom on 1st floor with extra large bath and walk-in closet. Heated and cooled workshop, generator connection, Rinnai hot water heater. Gorgeous landscaping.
Last Listed By
COLDWELL BANKER SEA COAST ADVANTAGE License #248897 Listed on: 06/19/2017

Home Details
Home Type
- Single Family
Est. Annual Taxes
- $3,493
Year Built
- Built in 2004
Lot Details
- 0.64 Acre Lot
- River Front
- Cul-De-Sac
- Irrigation
Home Design
- Brick Exterior Construction
- Shingle Roof
- Stick Built Home
Interior Spaces
- 4,697 Sq Ft Home
- 2-Story Property
- Wet Bar
- Vaulted Ceiling
- Ceiling Fan
- 2 Fireplaces
- Gas Log Fireplace
- Thermal Windows
- Shutters
- Blinds
- Formal Dining Room
- Workshop
- Crawl Space
- Pull Down Stairs to Attic
Kitchen
- Breakfast Area or Nook
- Convection Oven
- Stove
- Down Draft Cooktop
- Range Hood
- Built-In Microwave
- Ice Maker
- Dishwasher
Flooring
- Wood
- Carpet
- Tile
Bedrooms and Bathrooms
- 5 Bedrooms
- Primary Bedroom on Main
- Walk-In Closet
- Whirlpool Bathtub
- Walk-in Shower
Laundry
- Laundry Room
- Dryer
- Washer
Home Security
- Hurricane or Storm Shutters
- Fire and Smoke Detector
Parking
- 2 Car Attached Garage
- Driveway
Eco-Friendly Details
- Energy-Efficient Doors
Outdoor Features
- Deeded Waterfront Access Rights
- Deep Water Access
- Bulkhead
- Covered patio or porch
- Outdoor Gas Grill
Utilities
- Central Air
- Heating System Uses Propane
- Propane Water Heater
- Fuel Tank
Listing and Financial Details
- Assessor Parcel Number 6-213-K-093
Community Details
Overview
- No Home Owners Association
- Stately Pines Subdivision
Security
- Security Lighting
Ownership History
Purchase Details
Home Financials for this Owner
Home Financials are based on the most recent Mortgage that was taken out on this home.Purchase Details
Home Financials for this Owner
Home Financials are based on the most recent Mortgage that was taken out on this home.Similar Homes in New Bern, NC
Home Values in the Area
Average Home Value in this Area
Purchase History
| Date | Buyer | Sale Price | Title Company |
|---|---|---|---|
| Burrier Todd P | $600,000 | -- | |
| Parnell Keith C | $625,000 | None Available |
Mortgage History
| Date | Status | Borrower | Loan Amount |
|---|---|---|---|
| Open | Burrier Todd P | $100,000 | |
| Open | Burrier Todd P | $510,500 | |
| Closed | Burrier Todd P | $569,900 | |
| Previous Owner | Parnell Keith C | $190,000 | |
| Previous Owner | Parnell Keith C | $100,000 | |
| Previous Owner | Parnell Keith C | $300,000 |
Property History
| Date | Event | Price | Change | Sq Ft Price |
|---|---|---|---|---|
| 08/21/2018 08/21/18 | Sold | $599,900 | -6.3% | $128 / Sq Ft |
| 07/06/2018 07/06/18 | Pending | -- | -- | -- |
| 06/19/2017 06/19/17 | For Sale | $639,900 | -- | $136 / Sq Ft |
Tax History Compared to Growth
Tax History
| Year | Tax Paid | Tax Assessment Tax Assessment Total Assessment is a certain percentage of the fair market value that is determined by local assessors to be the total taxable value of land and additions on the property. | Land | Improvement |
|---|---|---|---|---|
| 2024 | $3,488 | $707,590 | $172,500 | $535,090 |
| 2023 | $3,476 | $707,590 | $172,500 | $535,090 |
| 2022 | $3,580 | $581,770 | $172,500 | $409,270 |
| 2021 | $3,609 | $581,770 | $172,500 | $409,270 |
| 2020 | $3,547 | $581,770 | $172,500 | $409,270 |
| 2019 | $3,236 | $529,870 | $172,500 | $357,370 |
| 2018 | $0 | $569,580 | $172,500 | $397,080 |
| 2017 | $3,442 | $569,580 | $172,500 | $397,080 |
| 2016 | $3,493 | $713,560 | $292,500 | $421,060 |
| 2015 | $3,789 | $713,560 | $292,500 | $421,060 |
| 2014 | $3,714 | $713,560 | $292,500 | $421,060 |
Agents Affiliated with this Home
-
Nancy Stallings
N
Seller's Agent in 2018
Nancy Stallings
COLDWELL BANKER SEA COAST ADVANTAGE
(252) 617-7520
1 in this area
35 Total Sales
-
DONNA AND TEAM NEW BERN

Buyer's Agent in 2018
DONNA AND TEAM NEW BERN
Keller Williams Realty
(252) 636-6595
33 in this area
1,783 Total Sales
-
MEREDITH WILSON
M
Buyer Co-Listing Agent in 2018
MEREDITH WILSON
Keller Williams Realty
(252) 649-5506
70 Total Sales
Map
Source: Hive MLS
MLS Number: 100068763
APN: 6-213-K-093
- 935 Stately Pines Rd
- 109 Huntcliff Rd
- 211 Snead Rd
- 243 Snead Rd
- 113 Dare Dr
- 113 Carolina Pines Blvd
- 365 Lewis Farm Rd
- 454 Peregrine Ridge Dr
- 451 Peregrine Ridge Dr
- 202 Red Shoulder Ln
- 6280 U S 70
- 409 Neuse Harbour Blvd
- 140 Crooked Run Dr
- 309 Taliaferro Ln
- 240 Drake Landing
- 329 Palisades Way
- 316 Palisades Way
- 202 Neuse Harbour Blvd
- 168 Crooked Run Dr
- 228 Drake Landing
- 933 Stately Pines Rd
- 931 Stately Pines Rd
- 935 & 937 Stately Pines Rd
- 929 Stately Pines Rd
- 937 Stately Pines Rd
- 927 Stately Pines Rd
- 925 Stately Pines Rd
- 928 Stately Pines Rd
- 923 Stately Pines Rd
- 926 Stately Pines Rd
- 919 Stately Pines Rd
- 922 Stately Pines Rd
- 920 Stately Pines Rd
- 917 Stately Pines Rd
- 918 Stately Pines Rd
- 918 Fields Rd
- 105 Woodcrest Cir
- 913 Stately Pines Rd
- 220 W Palmer Dr
- 103 Woodcrest Cir
