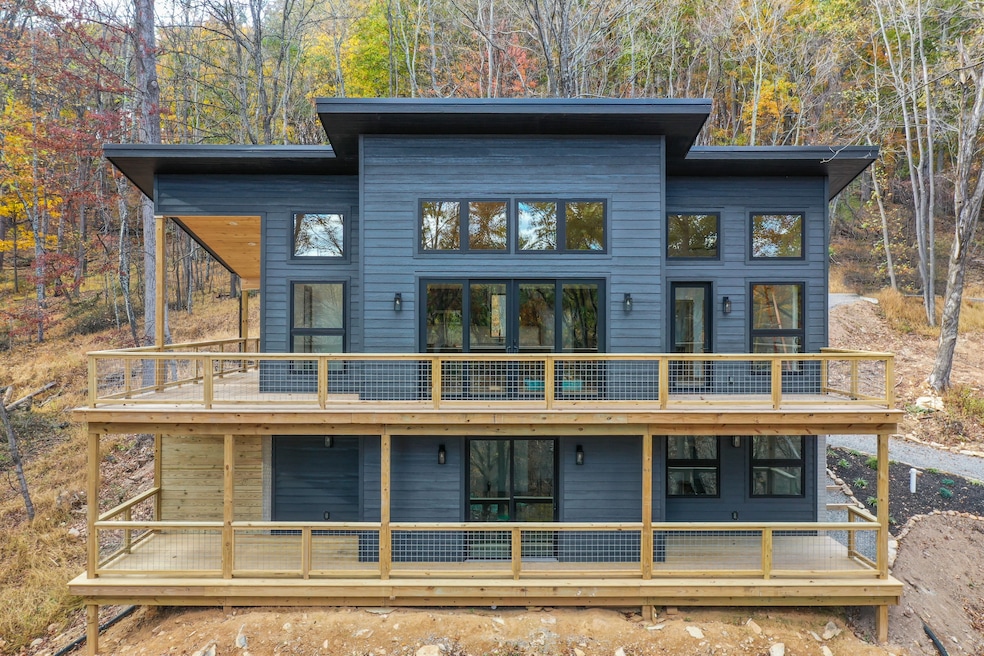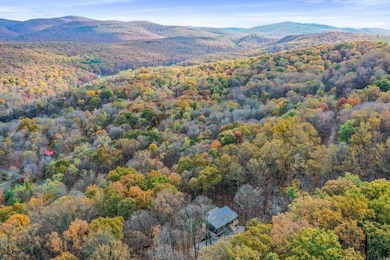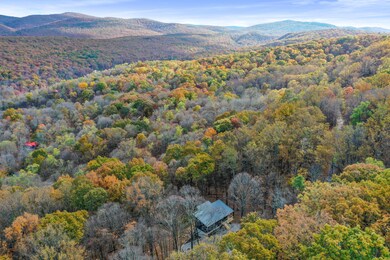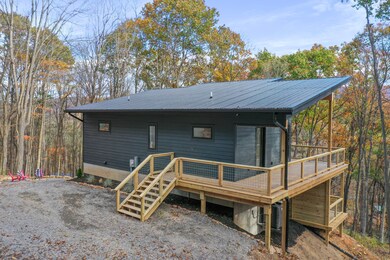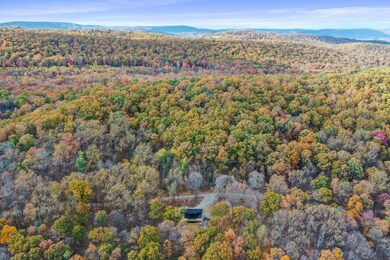933 Timberline Dr Lost City, WV 26810
Estimated payment $3,328/month
Highlights
- Hot Property
- Contemporary Architecture
- Cathedral Ceiling
- New Construction
- Mountainous Lot
- Double Pane Windows
About This Home
Welcome to 933 Timberline Drive, where modern elegance meets rustic charm. This contemporary cabin is sleek yet understated, stunning yet unpretentious. Designed with style and simplicity this 2-bedroom 2-and-half-bath home checks all the boxes! Step inside to the breathtaking great room, framed by expansive windows that flood the space with natural light and showcase panoramic views of the ancient Appalachian Mountains. Upscale flooring, tongue-and-groove cathedral ceilings, and wide-open layouts create an airy, inviting atmosphere. The gourmet kitchen boasts stainless steel appliances, modern fixtures, soft-close cabinetry, and a 8-foot quartz island doubling as your dining hub! Eight-foot-tall wall-to-wall double sliding glass doors open seamlessly to the wraparound deck, ensuring perfect indoor-outdoor flow. Cable railings throughout the home and exterior preserve unobstructed sightlines to the surrounding beauty. Retreat to the primary suite, complete with a luxurious full bath and an oversized glass door leading directly to the deck for uninterrupted mountain views you will never get tired of! Both bathrooms feature floor-to-ceiling ceramic marble tiled showers, live-edge Chestnut wood slab vanity tops, and elegant vessel sinks. The sleek, modern basement offers polished space that is both practical , functional and on-trend. A spacious recreation room, second bedroom with closet, full luxurious bath, ample storage area, and a separate mechanical room. This newly constructed home has central air and heat, metal roof and LP smartside lap siding providing reliable, long-lasting materials and low maintenance. The Timberline cabin sits on 2.22 wooded acres, providing privacy, quiet surroundings and room to relax with a book, gather around a campfire, or observe the abundant wildlife. For the adventurer and outdoor enthusiast Trout Pond State Park is just minutes away for hiking, fishing, boating, and swimming. The great George Washington National Forest is steps away, delivering thousands of acres for hunting or just roaming free and enjoy the wide open space! Less than 100 miles from Dulles Airport and the Northern Virginia suburbs your mountain get away is calling!
Listing Agent
Erin Rushing
Pioneer Ridge Realty Listed on: 10/31/2025

Home Details
Home Type
- Single Family
Lot Details
- Property fronts a private road
- Rural Setting
- Landscaped
- Mountainous Lot
- Few Trees
- Current uses include residential single
- Potential uses include residential single
Parking
- Side or Rear Entrance to Parking
Home Design
- New Construction
- Contemporary Architecture
- Metal Roof
Interior Spaces
- Cathedral Ceiling
- Double Pane Windows
- Laminate Flooring
- Basement
Kitchen
- Built-In Microwave
- Dishwasher
- ENERGY STAR Qualified Appliances
- Kitchen Island
Bedrooms and Bathrooms
- 2 Bedrooms
Laundry
- Laundry Room
- Washer and Electric Dryer Hookup
Outdoor Features
- Wildlife includes whitetail deer, bears, turkeys
Utilities
- Central Heating and Cooling System
- 1 Water Well
- High-Efficiency Water Heater
- Septic Tank
- High Speed Internet
Map
Home Values in the Area
Average Home Value in this Area
Property History
| Date | Event | Price | List to Sale | Price per Sq Ft |
|---|---|---|---|---|
| 11/14/2025 11/14/25 | For Sale | $529,900 | -- | $312 / Sq Ft |
- 715 Timberline Dr
- 171 Honeymoon Hollow Rd
- 556 Highview Rd
- 15 Meadow View Dr
- 546 Wild Turkey Ridge
- 1695 Settlers Valley Way
- 813 Moonshine Hollow Rd
- 3618 State Road 259
- 0 Toms Knob Approach Unit WVHD2002922
- 686.10 ACRES Thorn Bottom Rd
- 357 Pleasant Valley Dr
- 0 Wildlife Dr Unit WVHD2003200
- 310 Rainbow Rd
- 760 Wildlife Dr
- 398 Spring Run Rd
- Lot#25 Brooke Trout Dr
- 36.02 AC Parker Hollow Rd
- 21165 W Virginia 55
- 412 Shoemaker
- 0 Bethany Church Ln
- 310 Rainbow Rd
- 882 Liberty Furnace Rd
- 19801 Senedo Rd
- 129 Crest View Dr
- 158 Redtail Ct
- 698 Wetzel Rd
- 118 Windsor Knit Rd
- 116 Windsor Knit Rd
- 101 Kadies Ln
- 237 Patriots Place
- 303 Shenandoah Ave Unit 4
- 112 Printz St Unit 1
- 126 W Court St
- 217 S Main St Unit A
- 254 Lora Dr
- 18127 Old Valley Pike Unit APARTMENT 2
- 254 Lora Dr Unit 4-202
- 907 Copp Rd
- 1410 Fleming Park Rd
- 2954 Battlefield Rd
