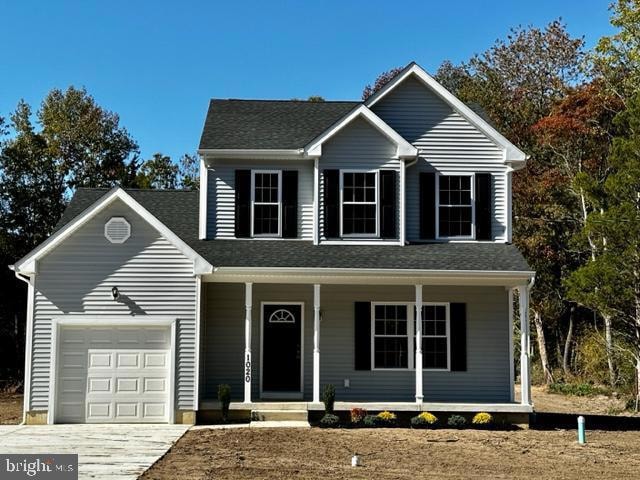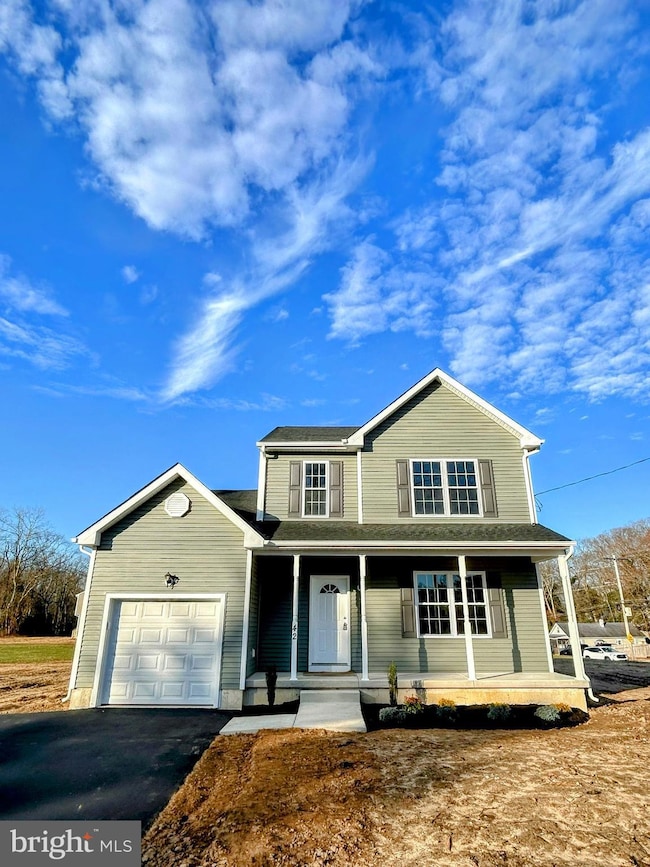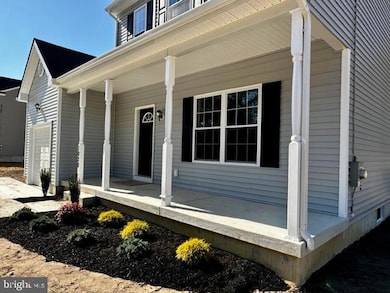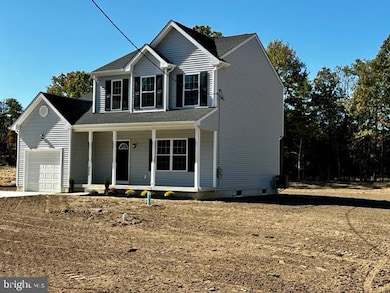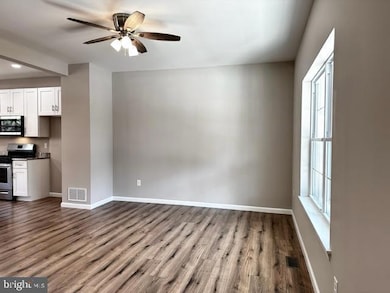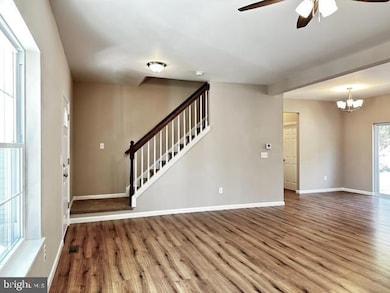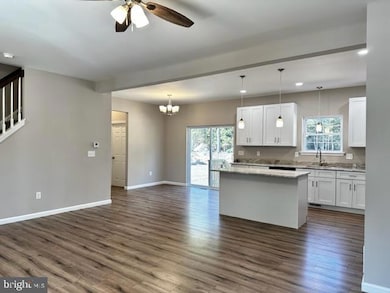
933 Vineland Ave Bridgeton, NJ 08302
Deerfield Township NeighborhoodEstimated payment $2,307/month
Highlights
- New Construction
- No HOA
- 90% Forced Air Heating and Cooling System
- 2.78 Acre Lot
- 1 Car Direct Access Garage
- Property is in excellent condition
About This Home
New Construction (to be built)! Enjoy the offers of a 3 Bed 2-1/2 Bath home.
Kitchen includes beautiful custom cabinets with granite counter tops and NEW stainless steel appliances. Main Bedroom has a large walk-in closet and its own private bathroom. Private dining area with sliding glass door that leads out to a huge open backyard and main floor laundry. Full basement -perfect for finishing. 10 Year builder home warranty with purchase; home will include a high efficiency, tankless hot water heater. **Exterior and Interior photos are from a previous model; color options are subject to change. Buyer will have the option to select colors if contract signed prior to start of construction. floor plan attached will provide details. Photos are of a model. Taxes to be determined by tax assessor**
Home Details
Home Type
- Single Family
Est. Annual Taxes
- $1,779
Year Built
- Built in 2025 | New Construction
Lot Details
- 2.78 Acre Lot
- Property is in excellent condition
Parking
- 1 Car Direct Access Garage
- Front Facing Garage
- Garage Door Opener
- Driveway
Home Design
- Concrete Perimeter Foundation
Interior Spaces
- 1,427 Sq Ft Home
- Property has 2 Levels
- Basement Fills Entire Space Under The House
Bedrooms and Bathrooms
- 3 Bedrooms
Laundry
- Laundry on main level
- Washer and Dryer Hookup
Utilities
- 90% Forced Air Heating and Cooling System
- Well
- Natural Gas Water Heater
- On Site Septic
Community Details
- No Home Owners Association
- None Available Subdivision
Listing and Financial Details
- Tax Lot 00008
- Assessor Parcel Number 03-00035-00008
Map
Home Values in the Area
Average Home Value in this Area
Tax History
| Year | Tax Paid | Tax Assessment Tax Assessment Total Assessment is a certain percentage of the fair market value that is determined by local assessors to be the total taxable value of land and additions on the property. | Land | Improvement |
|---|---|---|---|---|
| 2024 | $1,780 | $47,800 | $47,800 | $0 |
| 2023 | $1,747 | $47,800 | $47,800 | $0 |
| 2022 | $1,842 | $47,800 | $47,800 | $0 |
| 2021 | $1,797 | $47,800 | $47,800 | $0 |
| 2020 | $1,783 | $47,800 | $47,800 | $0 |
| 2019 | $1,708 | $47,800 | $47,800 | $0 |
| 2018 | $1,624 | $47,800 | $47,800 | $0 |
| 2017 | $1,599 | $47,800 | $47,800 | $0 |
| 2016 | $1,580 | $47,800 | $47,800 | $0 |
| 2015 | $1,523 | $47,800 | $47,800 | $0 |
| 2014 | $1,478 | $47,800 | $47,800 | $0 |
Property History
| Date | Event | Price | Change | Sq Ft Price |
|---|---|---|---|---|
| 05/29/2025 05/29/25 | For Sale | $389,900 | -- | $273 / Sq Ft |
Purchase History
| Date | Type | Sale Price | Title Company |
|---|---|---|---|
| Deed | $53,000 | Foundation Title | |
| Deed | $53,000 | Foundation Title |
Similar Homes in Bridgeton, NJ
Source: Bright MLS
MLS Number: NJCB2024254
APN: 03-00035-0000-00008
- 544 Pine St
- 561 Morton Ave
- 569 Morton Ave
- 201 Morton Ave
- 0 Block 2701 Lot 169 Landis Ave
- 735 Morton Ave
- 0 Morton Ave Unit NJCB2023286
- 558 Gershal Ave
- 679 Canhouse Rd
- 105 Middle Dr
- 874 Parvin Mill Rd
- 352 Almond Rd
- 58 Wallace St
- 0 Levishohn St
- 647 Sherman Ave
- 312 Woodruff Carmel Rd
- 328 Riverside Dr
- L 1.02 Shiff Ave
- 398 Irving Ave
- 208 Shiff Ave
- 665 Landis Ave
- 1150 Garrison Rd
- 86 Morias Ave
- 419 Garden Rd Unit A
- 1123 Almond Rd
- 993 W Park Ave Unit 2
- 476 W Walnut Rd
- 364 Axtell Ave
- 31 Oakland St
- 26 Oakland St
- 13 N East Blvd Unit 2ND FLOOR
- 600 E Landis Ave Unit 3A
- 606 E Landis Ave Unit B
- 606 E Landis Ave Unit A
- 729 E Chestnut Ave
- 606 Pine St
- 608 Pine St
- 752 S East Ave
- 13 N 8th St Unit 4
- 771 S East Ave
