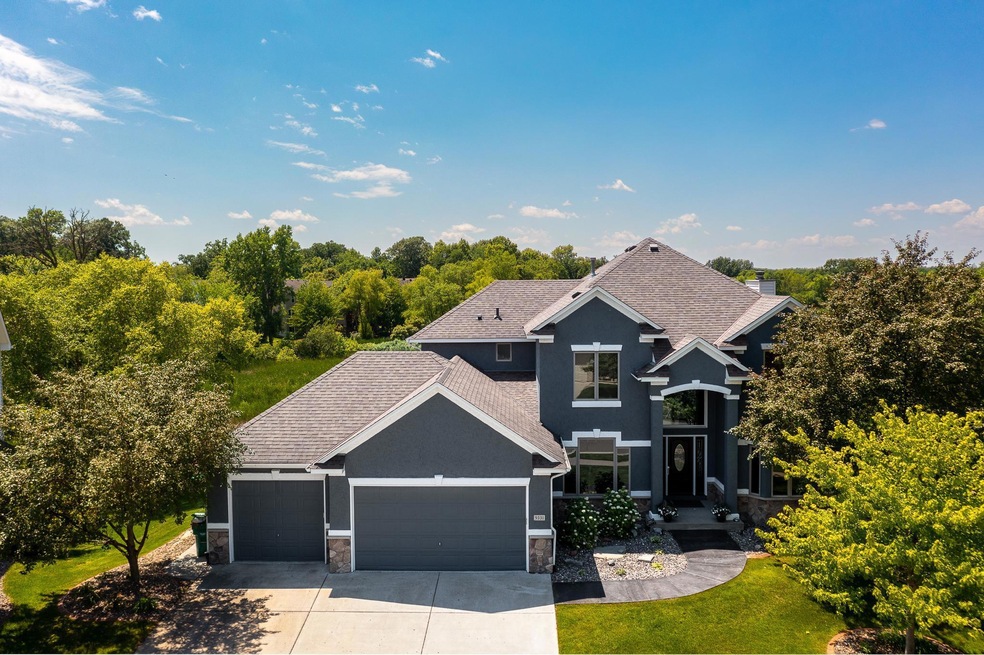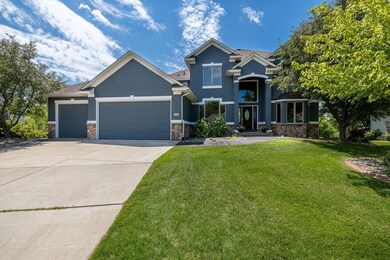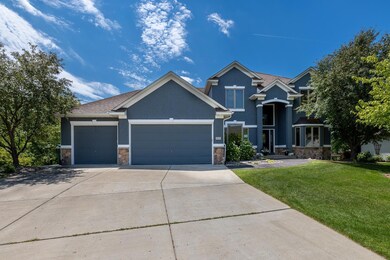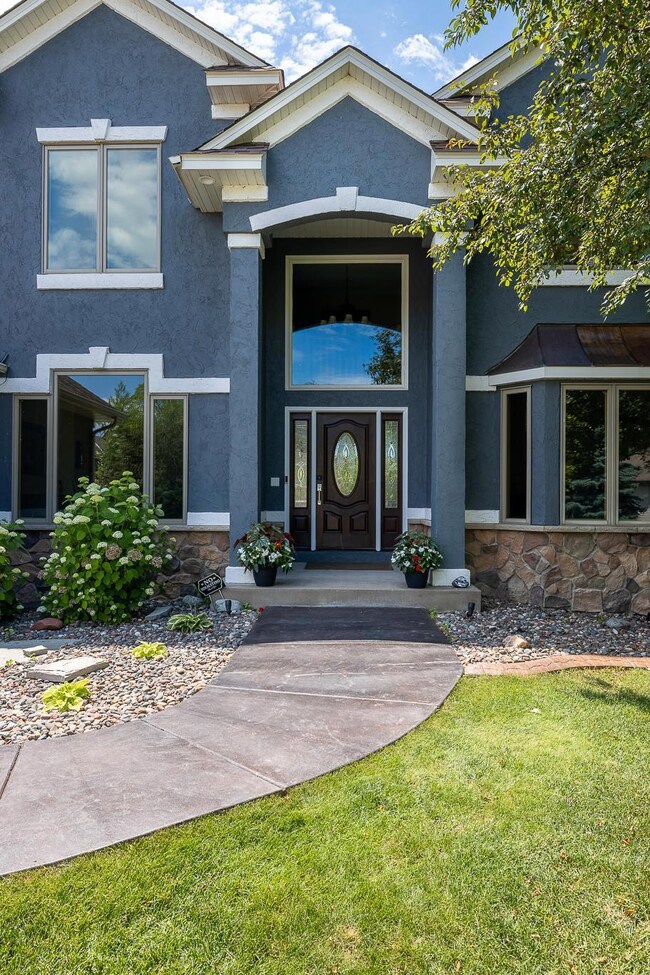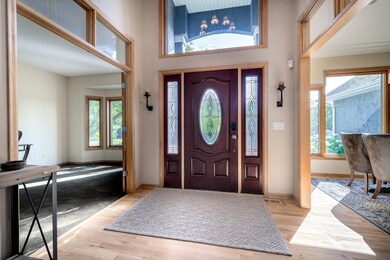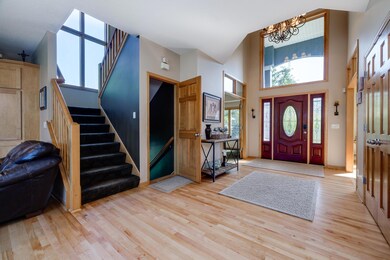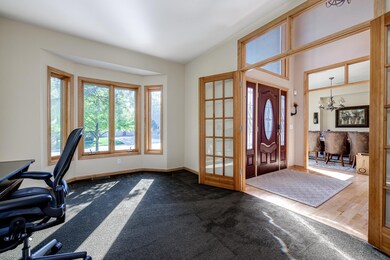
Estimated Value: $723,000 - $774,000
Highlights
- Home Office
- 3 Car Attached Garage
- Parking Storage or Cabinetry
- Rush Creek Elementary School Rated A-
- Living Room
- Central Air
About This Home
As of August 2022Executive Designed 2 Story Home, Appointed with only the Finest!!!Here are just a few: Real Fireplacemain, Open floor plan, Solid Hardwood doors, floors and cabinets throughout; "Wirsbo" In-floor radiantheat in garage, lower and main level and yes, the master bd rm bath room floor! Master includes his andHer walk in closets, Massage Shower option with walk-in his and her shower, Extra Deep Tub, Hot water ondemand,Deluxe Kitchen Updates: Appliances < 2 yrs old; Granite counter tops with updated backsplash,perfect size island for snacking, Pantry,Lg Windows facing a nature preserve. In-groundsprinklers,Beautiful Huge Private backyard, Nice landscape, Keneco reverse osmosis water system wholehome; Basement 9' ceiling; Theater room basement, Home Security Camera system, Home surge protection,Central Vac, 3 of 4 bdr have walk in closets,Garage includes shelving, small hoist, Attic grid safetysystem. Perfect garage for Minnesota!!!Maple Grove Schools 279 Top MN school!!
Home Details
Home Type
- Single Family
Est. Annual Taxes
- $6,880
Year Built
- Built in 1999
Lot Details
- 0.5 Acre Lot
- Property has an invisible fence for dogs
- Irregular Lot
HOA Fees
- $25 Monthly HOA Fees
Parking
- 3 Car Attached Garage
- Parking Storage or Cabinetry
- Heated Garage
- Insulated Garage
- Garage Door Opener
Interior Spaces
- 2-Story Property
- Central Vacuum
- Wood Burning Fireplace
- Family Room with Fireplace
- Living Room
- Home Office
- Computer Room
- Utility Room Floor Drain
Kitchen
- Indoor Grill
- Cooktop
- Microwave
- Dishwasher
- Disposal
Bedrooms and Bathrooms
- 4 Bedrooms
Laundry
- Dryer
- Washer
Finished Basement
- Walk-Out Basement
- Basement Fills Entire Space Under The House
- Sump Pump
- Basement Storage
- Basement Window Egress
Eco-Friendly Details
- Air Exchanger
Utilities
- Central Air
- Humidifier
- Underground Utilities
- Water Filtration System
Community Details
- Association fees include professional mgmt
- Gladstone 13Th Add Subdivision
Listing and Financial Details
- Assessor Parcel Number 0711922430018
Ownership History
Purchase Details
Home Financials for this Owner
Home Financials are based on the most recent Mortgage that was taken out on this home.Purchase Details
Home Financials for this Owner
Home Financials are based on the most recent Mortgage that was taken out on this home.Purchase Details
Similar Homes in Osseo, MN
Home Values in the Area
Average Home Value in this Area
Purchase History
| Date | Buyer | Sale Price | Title Company |
|---|---|---|---|
| Geren Megan | $735,000 | -- | |
| Geren Megan | $735,000 | Edina Realty Title | |
| Leland David W | $394,299 | -- | |
| Oakridge Builders Inc | $69,900 | -- |
Mortgage History
| Date | Status | Borrower | Loan Amount |
|---|---|---|---|
| Open | Geren Megan | $150,000 | |
| Open | Geren Megan | $573,300 | |
| Closed | Geren Megan | $573,300 | |
| Previous Owner | Leland David W | $389,600 |
Property History
| Date | Event | Price | Change | Sq Ft Price |
|---|---|---|---|---|
| 08/31/2022 08/31/22 | Sold | $735,000 | -2.0% | $182 / Sq Ft |
| 08/03/2022 08/03/22 | Pending | -- | -- | -- |
| 07/22/2022 07/22/22 | Price Changed | $749,999 | -3.8% | $186 / Sq Ft |
| 07/07/2022 07/07/22 | For Sale | $779,900 | -- | $194 / Sq Ft |
Tax History Compared to Growth
Tax History
| Year | Tax Paid | Tax Assessment Tax Assessment Total Assessment is a certain percentage of the fair market value that is determined by local assessors to be the total taxable value of land and additions on the property. | Land | Improvement |
|---|---|---|---|---|
| 2023 | $8,377 | $679,100 | $154,700 | $524,400 |
| 2022 | $6,963 | $639,100 | $109,500 | $529,600 |
| 2021 | $6,486 | $534,300 | $92,200 | $442,100 |
| 2020 | $7,039 | $493,700 | $61,400 | $432,300 |
| 2019 | $6,778 | $509,400 | $81,400 | $428,000 |
| 2018 | $6,644 | $492,200 | $80,400 | $411,800 |
| 2017 | $6,712 | $458,300 | $87,000 | $371,300 |
| 2016 | $6,796 | $457,500 | $92,000 | $365,500 |
| 2015 | $7,030 | $460,300 | $112,000 | $348,300 |
| 2014 | -- | $428,600 | $109,000 | $319,600 |
Agents Affiliated with this Home
-
Perry Nelson

Seller's Agent in 2022
Perry Nelson
RE/MAX Advantage Plus
(763) 772-5528
3 in this area
10 Total Sales
-
Mark O'Hern

Buyer's Agent in 2022
Mark O'Hern
Edina Realty, Inc.
(612) 743-6494
6 in this area
112 Total Sales
Map
Source: NorthstarMLS
MLS Number: 6231401
APN: 07-119-22-43-0018
- 17606 93rd Place N
- 9209 Merrimac Ln N
- 17520 93rd Place N
- 18061 96th Ave N
- 18049 96th Ave N
- 9640 Peony Ln N Unit 1208
- 9349 Kimberly Ln N
- 9033 Peony Ln N
- 9179 Larkspur Glade
- 9670 Merrimac Ln N
- 9038 Merrimac Ln N
- 9277 Inland Ln N
- 17156 93rd Place N Unit 56
- 8947 Vandegriff Way
- 9063 Holly Ln N
- 9105 Holly Ln N
- 10154 Peony Ln N
- 10172 Peony Ln N
- 8924 Tewsbury Gate N
- 8941 Vandegriff Way
- 9331 Peony Ln N
- 9337 Peony Ln N
- 9319 Peony Ln N
- 9330 Peony Ln N
- 9338 Peony Ln N
- 9322 Peony Ln N
- 9314 Peony Ln N
- 9236 Queensland Ln N
- 9232 Queensland Ln N
- 9263 Peony Ln N
- 9306 Peony Ln N
- 9240 Queensland Ln N
- 9257 Peony Ln N
- 9228 Queensland Ln N
- 9244 Queensland Ln N
- 9288 Peony Ln N
- 9249 Peony Ln N
- 9280 Peony Ln N
- 9248 Queensland Ln N
- 9272 Peony Ln N
