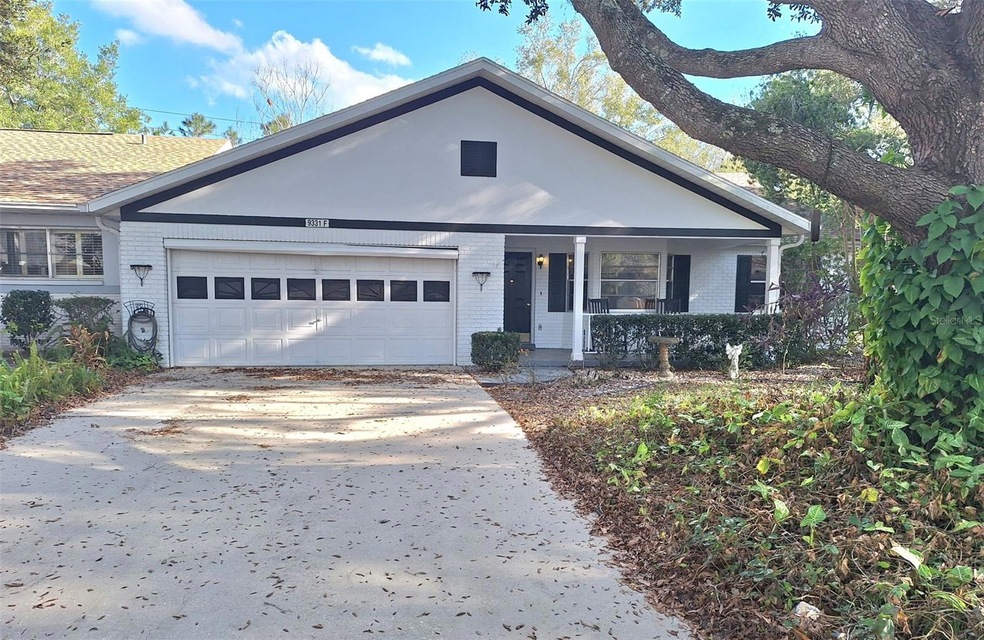
9331 SW 84th Terrace Unit F Ocala, FL 34481
Fellowship NeighborhoodHighlights
- Golf Course Community
- Senior Community
- Wood Flooring
- Fitness Center
- Clubhouse
- Community Pool
About This Home
As of April 2025On Top of the World is the premier 55+ community in Ocala FL, known for its extensive amenities, social activities & well designed homes. Residents can enjoy three golf courses, multiple clubhouses, pools, fitness centers, pickleball & over 175 clubs. The community features Circle Square Commons, a hub for dining, entertainment & lifelong learning. This 2/2 plus den is the perfect end unit villa for someone looking for a low maintenance lifestyle. Other nice features include a rocking chair front porch, screened back patio, 2 car garage instead of typical 1.5 car most villa have & mature landscape with no rear neighbors for ultimate privacy. Split plan with wood floors, a spacious living room, kitchen with tons of counter & cabinet space, oversized walk in pantry & a dining area. Master suite has double walk-in closets and a walk-in shower/tub. Located at the front of the community.
Last Agent to Sell the Property
OCALA REALTY WORLD LLC Brokerage Phone: 352-789-6746 License #3214538 Listed on: 02/11/2025
Home Details
Home Type
- Single Family
Est. Annual Taxes
- $732
Year Built
- Built in 1993
Lot Details
- 1,480 Sq Ft Lot
- North Facing Home
- Property is zoned PUD
HOA Fees
- $467 Monthly HOA Fees
Parking
- 2 Car Attached Garage
Home Design
- Villa
- Slab Foundation
- Shingle Roof
- Block Exterior
Interior Spaces
- 1,685 Sq Ft Home
- 1-Story Property
- Built-In Features
- Awning
- Living Room
- Laundry in Garage
Kitchen
- Range
- Dishwasher
Flooring
- Wood
- Tile
Bedrooms and Bathrooms
- 2 Bedrooms
- Dual Closets
- 2 Full Bathrooms
Utilities
- Central Heating and Cooling System
Listing and Financial Details
- Visit Down Payment Resource Website
- Tax Lot Y
- Assessor Parcel Number 3530-2405-06
Community Details
Overview
- Senior Community
- Lori Sands Association, Phone Number (352) 854-0805
- Visit Association Website
- Circle Square Woods Subdivision
- The community has rules related to deed restrictions, allowable golf cart usage in the community
Amenities
- Clubhouse
- Community Mailbox
Recreation
- Golf Course Community
- Tennis Courts
- Fitness Center
- Community Pool
- Park
- Dog Park
Security
- Security Guard
Ownership History
Purchase Details
Home Financials for this Owner
Home Financials are based on the most recent Mortgage that was taken out on this home.Similar Homes in Ocala, FL
Home Values in the Area
Average Home Value in this Area
Purchase History
| Date | Type | Sale Price | Title Company |
|---|---|---|---|
| Limited Warranty Deed | $150,000 | Core Title Services |
Mortgage History
| Date | Status | Loan Amount | Loan Type |
|---|---|---|---|
| Open | $120,000 | New Conventional | |
| Previous Owner | $75,000 | New Conventional |
Property History
| Date | Event | Price | Change | Sq Ft Price |
|---|---|---|---|---|
| 04/18/2025 04/18/25 | Sold | $150,000 | -18.9% | $89 / Sq Ft |
| 03/11/2025 03/11/25 | Pending | -- | -- | -- |
| 02/11/2025 02/11/25 | For Sale | $185,000 | -- | $110 / Sq Ft |
Tax History Compared to Growth
Tax History
| Year | Tax Paid | Tax Assessment Tax Assessment Total Assessment is a certain percentage of the fair market value that is determined by local assessors to be the total taxable value of land and additions on the property. | Land | Improvement |
|---|---|---|---|---|
| 2023 | $732 | $54,565 | $0 | $0 |
| 2022 | $713 | $52,976 | $0 | $0 |
| 2021 | $718 | $51,433 | $0 | $0 |
| 2020 | $716 | $50,723 | $0 | $0 |
| 2019 | $708 | $49,583 | $0 | $0 |
| 2018 | $672 | $48,658 | $0 | $0 |
| 2017 | $657 | $47,657 | $0 | $0 |
| 2016 | $625 | $46,677 | $0 | $0 |
| 2015 | $619 | $46,353 | $0 | $0 |
| 2014 | $595 | $45,985 | $0 | $0 |
Agents Affiliated with this Home
-
Luis Lopez

Seller's Agent in 2025
Luis Lopez
OCALA REALTY WORLD LLC
(352) 789-6746
5 in this area
87 Total Sales
-
Betty Viola

Buyer's Agent in 2025
Betty Viola
RE/MAX FOXFIRE - HWY200/103 S
(352) 239-5851
45 in this area
72 Total Sales
Map
Source: Stellar MLS
MLS Number: OM693963
APN: 3530-2405-06
- 9331 SW 84th Terrace Unit C
- 9330 SW 84th Terrace Unit A
- 9335 SW 85th Terrace Unit A
- 9460 SW 84th Terrace Unit E
- 8350 SW 93rd Ln Unit C
- 9357 SW 82nd Terrace Unit B
- 9490 SW 85th Ave Unit E
- 8351 SW 93rd Ln Unit C
- 8351 SW 93rd Ln Unit D
- 8420 SW 93rd Ln Unit E
- 8625 SW 94th St Unit G
- 8625 SW 94th Ln Unit A
- 9367 SW 83rd Ave Unit C
- 9530 SW 85th Ave Unit B
- 8635 SW 95th St Unit G
- 8645 SW 94th Ln Unit E
- 9587 SW 84th Terrace Unit E
- 8420 SW 92nd St Unit B
- 8653 SW 95th Ln Unit F
- 8533 SW 93rd Place Unit A
