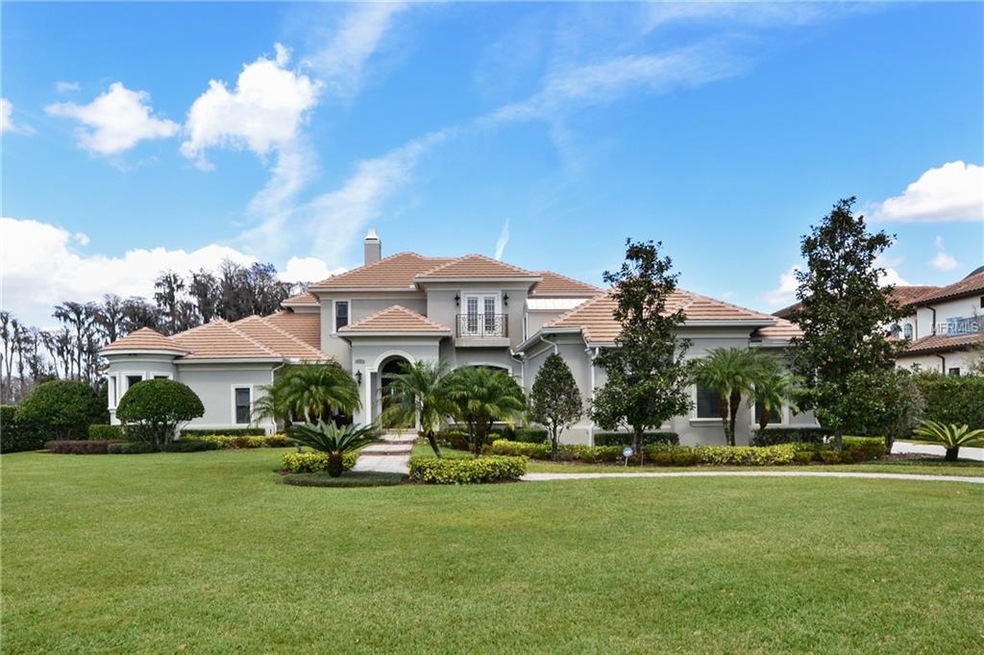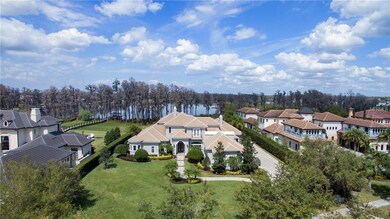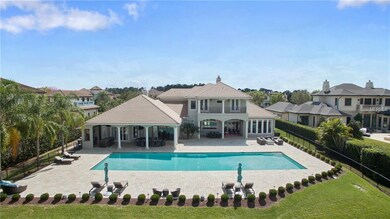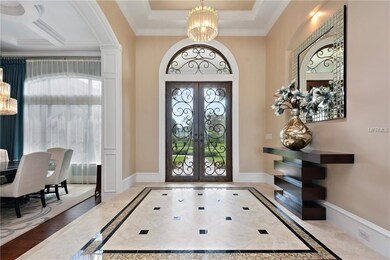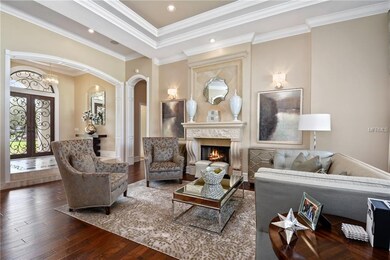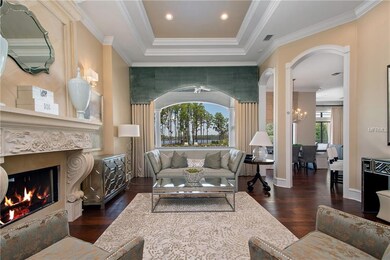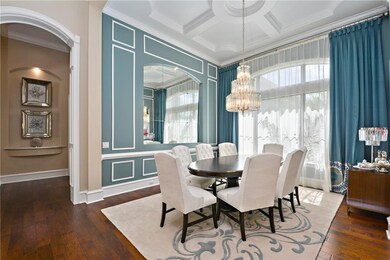
9331 Tibet Pointe Cir Windermere, FL 34786
Lake Tibet NeighborhoodEstimated Value: $4,477,000 - $5,090,000
Highlights
- Boathouse
- 100 Feet of Waterfront
- Home Theater
- Windermere Elementary School Rated A
- Covered Dock
- Heated Pool
About This Home
As of August 2018HERE IS THE LAKEFRONT HOME YOU HAVE BEEN WAITING FOR IN KEENE'S POINTE!! This gorgeous Chain of Lakes custom estate checks off all the boxes..... Great waterfront views and frontage steps from your back door/great renovated spaces all in a transitional style/ professionally designed and furnished with soft serene colors and beautiful window treatments/ new gourmet kitchen with marble countertops and trendy backsplash/ spectacular walk in temperature controlled wine room and club room/ 5 bedrooms with an option for a 6th/ huge master suite with remote blinds and master bath with steam shower/ custom wood paneled office with a 2 sided fireplace/ theater-media room/ new summer kitchen next to a 75' heated pool / huge sun deck with travertine flooring and a fire pit area make for great outdoor entertaining. The design and flow of the house are calming and serene. Priced very competitively! This house is one of a kind! Come home to your lakefront oasis today!
Last Agent to Sell the Property
CORCORAN PREMIER REALTY License #3097299 Listed on: 05/11/2018

Home Details
Home Type
- Single Family
Est. Annual Taxes
- $42,907
Year Built
- Built in 2004
Lot Details
- 1.39 Acre Lot
- 100 Feet of Waterfront
- Property fronts a lake that is connected to a chain of lakes
- South Facing Home
- Mature Landscaping
- Oversized Lot
- Irrigation
- Landscaped with Trees
- Property is zoned P-D
HOA Fees
- $227 Monthly HOA Fees
Parking
- 4 Car Garage
- Garage Door Opener
- Open Parking
Home Design
- Bi-Level Home
- Slab Foundation
- Slate Roof
- Block Exterior
Interior Spaces
- 7,010 Sq Ft Home
- Open Floorplan
- Bar Fridge
- Crown Molding
- High Ceiling
- Ceiling Fan
- Skylights
- Gas Fireplace
- Blinds
- French Doors
- Sliding Doors
- Family Room with Fireplace
- Great Room
- Living Room with Fireplace
- Breakfast Room
- Formal Dining Room
- Home Theater
- Bonus Room
- Chain Of Lake Views
- Attic
Kitchen
- Built-In Oven
- Range with Range Hood
- Microwave
- Dishwasher
- Wine Refrigerator
- Solid Surface Countertops
- Solid Wood Cabinet
- Disposal
Flooring
- Wood
- Brick
- Carpet
Bedrooms and Bathrooms
- 5 Bedrooms
- Primary Bedroom on Main
- Split Bedroom Floorplan
- Walk-In Closet
Pool
- Heated Pool
- Pool Sweep
- Spa
Outdoor Features
- Access To Chain Of Lakes
- Dock has access to water
- Boathouse
- Covered Dock
- Balcony
- Deck
- Covered patio or porch
- Outdoor Kitchen
- Exterior Lighting
Schools
- Windermere Elementary School
- Bridgewater Middle School
- Windermere High School
Utilities
- Central Heating and Cooling System
- Heating System Uses Natural Gas
- Tankless Water Heater
- Septic Tank
- Cable TV Available
Community Details
- Keenes Pointe Unit 3 Subdivision
- The community has rules related to deed restrictions
- Rental Restrictions
Listing and Financial Details
- Homestead Exemption
- Visit Down Payment Resource Website
- Legal Lot and Block 160 / 06
- Assessor Parcel Number 20-23-28-4076-06-160
Ownership History
Purchase Details
Purchase Details
Home Financials for this Owner
Home Financials are based on the most recent Mortgage that was taken out on this home.Purchase Details
Home Financials for this Owner
Home Financials are based on the most recent Mortgage that was taken out on this home.Purchase Details
Purchase Details
Purchase Details
Home Financials for this Owner
Home Financials are based on the most recent Mortgage that was taken out on this home.Purchase Details
Home Financials for this Owner
Home Financials are based on the most recent Mortgage that was taken out on this home.Similar Homes in Windermere, FL
Home Values in the Area
Average Home Value in this Area
Purchase History
| Date | Buyer | Sale Price | Title Company |
|---|---|---|---|
| Nashana M Elliott Revocable Trust | -- | Moss Thomas P | |
| Elliott Larry E | $3,300,000 | Attorney | |
| Points Darren A | $2,770,000 | Attorney | |
| Somani Catherine M | $2,800,000 | Attorney | |
| Windermere Winter Park Ventures Llc | $2,800,000 | Attorney | |
| Magee Tyrone J | $697,000 | -- | |
| Stonebridge Homes Inc | $633,700 | -- |
Mortgage History
| Date | Status | Borrower | Loan Amount |
|---|---|---|---|
| Previous Owner | Elliott Larry E | $2,737,500 | |
| Previous Owner | Elliott Larry E | $2,475,000 | |
| Previous Owner | Elliott Larry E | $635,000 | |
| Previous Owner | Points Darren A | $135,000 | |
| Previous Owner | Points Darren A | $1,000,000 | |
| Previous Owner | Windermere Winter Park Ventures Llc | $2,200,000 | |
| Previous Owner | Magee Tyrone J | $1,412,200 | |
| Previous Owner | Magee Tyrone J | $525,000 |
Property History
| Date | Event | Price | Change | Sq Ft Price |
|---|---|---|---|---|
| 08/31/2018 08/31/18 | Sold | $3,300,000 | -8.2% | $471 / Sq Ft |
| 07/10/2018 07/10/18 | Pending | -- | -- | -- |
| 05/11/2018 05/11/18 | For Sale | $3,595,000 | +29.8% | $513 / Sq Ft |
| 06/16/2014 06/16/14 | Off Market | $2,770,000 | -- | -- |
| 06/26/2013 06/26/13 | Sold | $2,770,000 | -11.9% | $396 / Sq Ft |
| 05/19/2013 05/19/13 | Pending | -- | -- | -- |
| 03/14/2013 03/14/13 | Price Changed | $3,145,000 | -1.6% | $449 / Sq Ft |
| 01/26/2013 01/26/13 | Price Changed | $3,195,000 | -1.7% | $456 / Sq Ft |
| 12/27/2012 12/27/12 | For Sale | $3,250,000 | -- | $464 / Sq Ft |
Tax History Compared to Growth
Tax History
| Year | Tax Paid | Tax Assessment Tax Assessment Total Assessment is a certain percentage of the fair market value that is determined by local assessors to be the total taxable value of land and additions on the property. | Land | Improvement |
|---|---|---|---|---|
| 2025 | $47,577 | $3,006,890 | -- | -- |
| 2024 | $44,378 | $3,006,890 | -- | -- |
| 2023 | $44,378 | $2,837,037 | $0 | $0 |
| 2022 | $43,158 | $2,754,405 | $0 | $0 |
| 2021 | $42,680 | $2,674,180 | $0 | $0 |
| 2020 | $40,723 | $2,637,258 | $0 | $0 |
| 2019 | $42,116 | $2,577,965 | $0 | $0 |
| 2018 | $43,256 | $2,615,014 | $1,125,000 | $1,490,014 |
| 2017 | $43,127 | $2,579,289 | $1,125,000 | $1,454,289 |
| 2016 | $43,246 | $2,539,276 | $1,125,000 | $1,414,276 |
| 2015 | $44,016 | $2,516,205 | $1,050,000 | $1,466,205 |
| 2014 | $42,937 | $2,376,484 | $975,000 | $1,401,484 |
Agents Affiliated with this Home
-
Jay Martin

Seller's Agent in 2018
Jay Martin
CORCORAN PREMIER REALTY
(407) 876-8879
22 in this area
38 Total Sales
-
Dawn Briggs

Buyer's Agent in 2018
Dawn Briggs
BLUE MAGNOLIA REALTY LLC
(407) 415-3365
1 in this area
79 Total Sales
Map
Source: Stellar MLS
MLS Number: O5706778
APN: 20-2328-4076-06-160
- 9343 Tibet Pointe Cir
- 9301 Tibet Pointe Cir
- 9259 Tibet Pointe Cir
- 9253 Tibet Pointe Cir
- 9151 Tibet Pointe Cir
- 6241 Blakeford Dr
- 9907 Beaufort Ct
- 6161 Blakeford Dr
- 6149 Blakeford Dr
- 6030 Greatwater Dr
- 6130 Blakeford Dr
- 6761 Valhalla Way
- 6137 Grosvenor Shore Dr
- 6037 Caymus Loop
- 6047 Blakeford Dr
- 6161 Grosvenor Shore Dr
- 9122 Bay Point Dr
- 6001 Caymus Loop
- 6125 Foxfield Ct
- 9138 Bay Point Dr
- 9331 Tibet Pointe Cir
- 9325 Tibet Pointe Cir Unit 3
- 9337 Tibet Pointe Cir
- 9319 Tibet Pointe Cir
- 9324 Tibet Pointe Cir Unit 3
- 9318 Tibet Pointe Cir
- 9330 Tibet Pointe Cir
- 9336 Tibet Pointe Cir
- 9312 Tibet Pointe Cir
- 9313 Tibet Pointe Cir
- 9313 Tibet Pointe Cir Unit 3
- 9349 Tibet Pointe Cir
- 9342 Tibet Pointe Cir
- 9216 Tibet Pointe Cir
- 9210 Tibet Pointe Cir
- 9348 Tibet Pointe Cir
- 9228 Tibet Pointe Cir
- 9204 Tibet Pointe Cir
- 9150 Tibet Pointe Cir
- 9355 Tibet Pointe Cir
