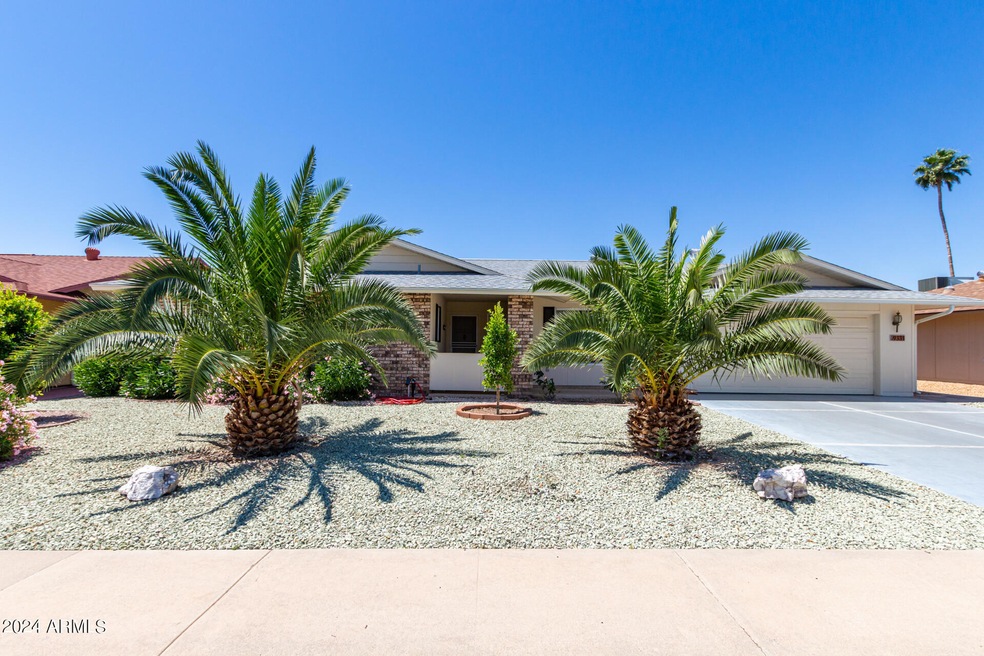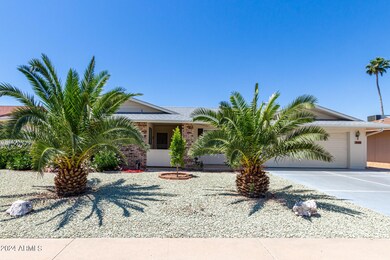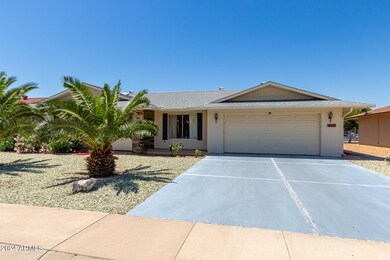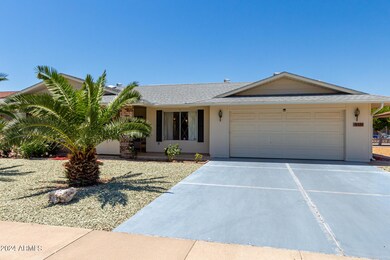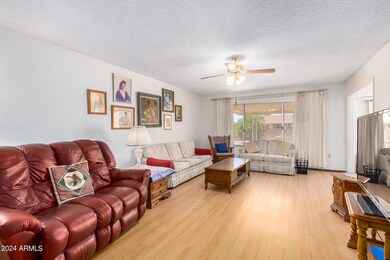
9331 W Manzanita Dr Sun City, AZ 85373
Highlights
- Golf Course Community
- Transportation Service
- Pickleball Courts
- Fitness Center
- Heated Community Pool
- Covered patio or porch
About This Home
As of June 2024This home is priced to sell!! Lovely home in the Retirement Community of Sun City. Lovely back yard, well taken care of with lots of bushes, plants, and a gazebo for shade and relaxation. Home has a new DW, new roof (4 years ago) solar for the HWH, walk in shower, new wood laminate floors in many of the rooms, and a third room (office) and eat-in kitchen, over looking the garden. Work space in garage. Some furniture available for sale. Come, see, and make your best offer.
Last Agent to Sell the Property
West USA Realty License #SA675112000 Listed on: 05/14/2024

Home Details
Home Type
- Single Family
Est. Annual Taxes
- $1,234
Year Built
- Built in 1978
Lot Details
- 8,700 Sq Ft Lot
- Desert faces the front and back of the property
- Block Wall Fence
- Front and Back Yard Sprinklers
- Sprinklers on Timer
HOA Fees
- $2 Monthly HOA Fees
Parking
- 2 Car Direct Access Garage
- Garage Door Opener
Home Design
- Brick Exterior Construction
- Wood Frame Construction
- Composition Roof
Interior Spaces
- 1,934 Sq Ft Home
- 1-Story Property
- Ceiling Fan
- Skylights
Kitchen
- Eat-In Kitchen
- Breakfast Bar
- Electric Cooktop
- <<builtInMicrowave>>
- Laminate Countertops
Flooring
- Carpet
- Laminate
- Tile
Bedrooms and Bathrooms
- 2 Bedrooms
- Primary Bathroom is a Full Bathroom
- 2 Bathrooms
Accessible Home Design
- Grab Bar In Bathroom
- Remote Devices
Outdoor Features
- Covered patio or porch
Schools
- Adult Elementary And Middle School
- Adult High School
Utilities
- Central Air
- Heating System Uses Natural Gas
- High-Efficiency Water Heater
- High Speed Internet
- Cable TV Available
Listing and Financial Details
- Tax Lot 461
- Assessor Parcel Number 200-41-464
Community Details
Overview
- Association fees include no fees
- Schoa Association, Phone Number (623) 974-4718
- Built by DEL WEBB
- Sun City 53 Subdivision, H765expanded Floorplan
Amenities
- Transportation Service
- Recreation Room
Recreation
- Golf Course Community
- Pickleball Courts
- Racquetball
- Fitness Center
- Heated Community Pool
- Community Spa
- Bike Trail
Ownership History
Purchase Details
Home Financials for this Owner
Home Financials are based on the most recent Mortgage that was taken out on this home.Purchase Details
Home Financials for this Owner
Home Financials are based on the most recent Mortgage that was taken out on this home.Purchase Details
Purchase Details
Purchase Details
Purchase Details
Similar Homes in the area
Home Values in the Area
Average Home Value in this Area
Purchase History
| Date | Type | Sale Price | Title Company |
|---|---|---|---|
| Warranty Deed | $320,000 | American Title Service Agency | |
| Warranty Deed | $188,000 | Old Republic Title Agency | |
| Interfamily Deed Transfer | -- | -- | |
| Interfamily Deed Transfer | -- | -- | |
| Cash Sale Deed | $120,000 | First American Title | |
| Interfamily Deed Transfer | -- | -- |
Mortgage History
| Date | Status | Loan Amount | Loan Type |
|---|---|---|---|
| Open | $288,000 | New Conventional | |
| Previous Owner | $217,600 | New Conventional | |
| Previous Owner | $50,000 | Credit Line Revolving | |
| Previous Owner | $100,000 | New Conventional |
Property History
| Date | Event | Price | Change | Sq Ft Price |
|---|---|---|---|---|
| 06/27/2024 06/27/24 | Sold | $320,000 | -3.0% | $165 / Sq Ft |
| 05/31/2024 05/31/24 | Pending | -- | -- | -- |
| 05/14/2024 05/14/24 | For Sale | $330,000 | +75.5% | $171 / Sq Ft |
| 07/10/2017 07/10/17 | Sold | $188,000 | -1.1% | $90 / Sq Ft |
| 06/08/2017 06/08/17 | Pending | -- | -- | -- |
| 05/30/2017 05/30/17 | Price Changed | $190,000 | -3.8% | $91 / Sq Ft |
| 05/25/2017 05/25/17 | For Sale | $197,500 | -- | $94 / Sq Ft |
Tax History Compared to Growth
Tax History
| Year | Tax Paid | Tax Assessment Tax Assessment Total Assessment is a certain percentage of the fair market value that is determined by local assessors to be the total taxable value of land and additions on the property. | Land | Improvement |
|---|---|---|---|---|
| 2025 | $1,321 | $17,240 | -- | -- |
| 2024 | $1,234 | $16,419 | -- | -- |
| 2023 | $1,234 | $26,600 | $5,320 | $21,280 |
| 2022 | $1,162 | $21,070 | $4,210 | $16,860 |
| 2021 | $1,200 | $19,960 | $3,990 | $15,970 |
| 2020 | $1,167 | $17,860 | $3,570 | $14,290 |
| 2019 | $1,146 | $16,810 | $3,360 | $13,450 |
| 2018 | $1,098 | $15,410 | $3,080 | $12,330 |
| 2017 | $1,064 | $13,920 | $2,780 | $11,140 |
| 2016 | $994 | $13,260 | $2,650 | $10,610 |
| 2015 | $952 | $12,160 | $2,430 | $9,730 |
Agents Affiliated with this Home
-
Ruth Blue
R
Seller's Agent in 2024
Ruth Blue
West USA Realty
14 in this area
20 Total Sales
-
Brittany Crowell

Buyer's Agent in 2024
Brittany Crowell
W and Partners, LLC
(623) 256-2595
10 in this area
268 Total Sales
-
Jill Edgley
J
Buyer Co-Listing Agent in 2024
Jill Edgley
W and Partners, LLC
(480) 359-6519
3 in this area
48 Total Sales
-
C
Seller's Agent in 2017
Carl Faetini
DPR Realty
-
Patricia Moore McClane

Buyer's Agent in 2017
Patricia Moore McClane
Arizona Premier Realty Homes & Land, LLC
(623) 512-2467
170 in this area
216 Total Sales
Map
Source: Arizona Regional Multiple Listing Service (ARMLS)
MLS Number: 6701929
APN: 200-41-464
- 9535 W Willowbrook Dr
- 18402 N 94th Dr
- 9321 W Willowbrook Dr
- 9556 W Willowbrook Dr
- 18130 N 92nd Ln
- 9236 W Villa Rita Dr
- 9512 W Mcrae Way
- 17910 N 92nd Ln
- 9503 W Lindgren Ave
- 9313 W Morrow Dr Unit 21
- 17802 N Lindgren Ave
- 18780 N 94th Ave Unit 88
- 18818 N 95th Ave
- 17603 N Lindgren Ave
- 9603 W Calico Dr
- 9231 W Grovers Ave
- 18650 N 91st Ave Unit 1401
- 18650 N 91st Ave Unit 1501
- 18650 N 91st Ave Unit 3301
- 18650 N 91st Ave Unit 3701
