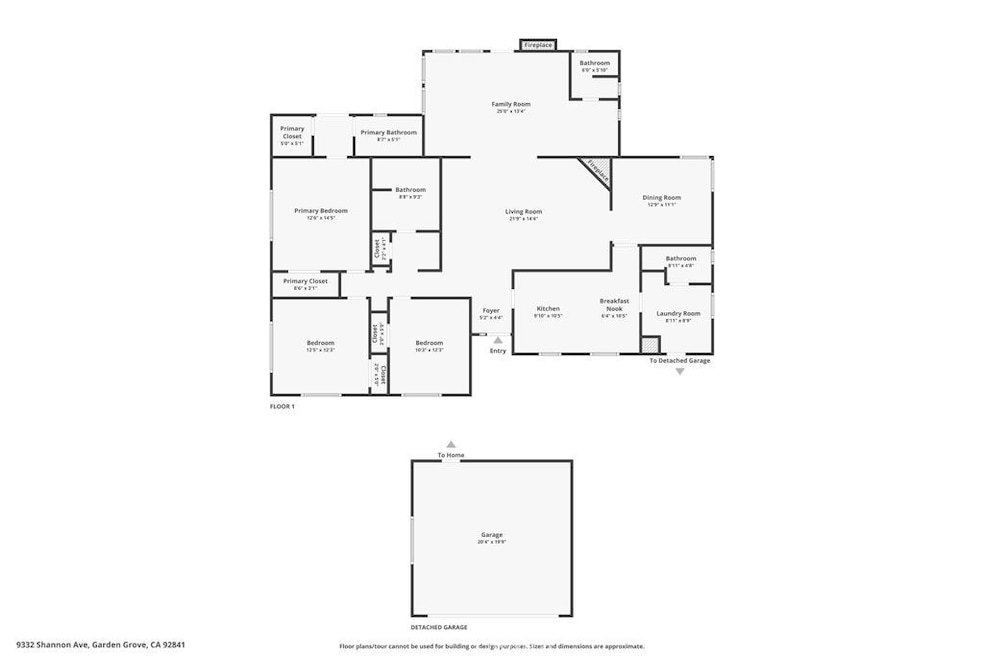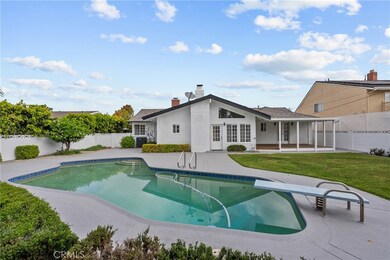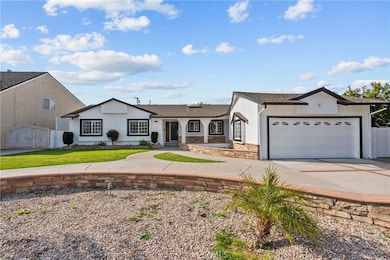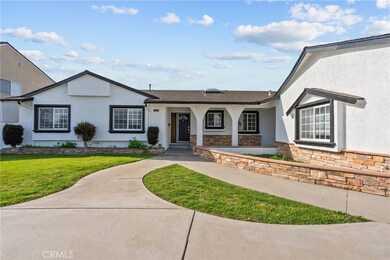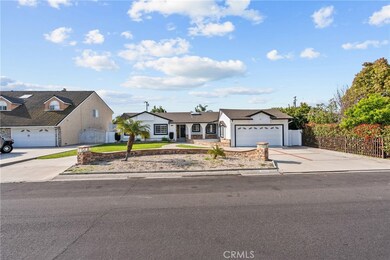
9332 Shannon Ave Garden Grove, CA 92841
Highlights
- Private Pool
- Open Floorplan
- Wood Flooring
- Gilbert Elementary School Rated A-
- Deck
- Granite Countertops
About This Home
As of May 2025Welcome to this stunning, light-filled Three-bedroom, four bath home in Garden Grove with exceptional curb appeal. Nestled in a quiet cul-de-sac, the property boasts a large in-and-out curved driveway and a two-car garage. Step inside this freshly painted residence and be greeted by an open floor plan featuring a spacious living room with a cozy fireplace, a formal dining room, and a large family room that opens to a resort-style backyard with a pool. Each bedroom is bathed in natural light through generous windows, and the master suite offers a private, inviting patio that overlooks the beautifully landscaped backyard and pool—perfect for hosting gatherings. This home includes three and a half bathrooms conveniently located in the master suite, hallway, family area, and near the laundry room. Hardwood flooring flows throughout the home, complemented by newly installed recessed lighting. The kitchen, located adjacent to the formal dining room, features granite countertops, ample cabinet and counter space, and a cozy breakfast nook. The washer and dryer are conveniently placed next to the kitchen. Brand new Heating and air-conditioning unite has been installed in 2022. Set on a lot of over 10,000 square feet, this property offers plenty of opportunities—including the option to build an ADU and a junior unit (buyers should verify permits and zoning with the City). With its expansive front and backyard, this home exudes energy and potential. Located near schools, shopping, dining, parks, and major freeways, this is an opportunity you won't want to miss!
Last Agent to Sell the Property
CENTURY 21 Affiliated Brokerage Phone: 949-254-0175 License #01224890 Listed on: 04/03/2025

Home Details
Home Type
- Single Family
Est. Annual Taxes
- $1,652
Year Built
- Built in 1955
Lot Details
- 10,575 Sq Ft Lot
- Cul-De-Sac
- Level Lot
- Sprinkler System
- Lawn
- Garden
- Back and Front Yard
Parking
- 2 Car Garage
Home Design
- Turnkey
- Composition Roof
Interior Spaces
- 1,679 Sq Ft Home
- 1-Story Property
- Open Floorplan
- Ceiling Fan
- Double Pane Windows
- Family Room
- Living Room with Fireplace
- Dining Room
Kitchen
- Gas Range
- Microwave
- Dishwasher
- Granite Countertops
Flooring
- Wood
- Tile
Bedrooms and Bathrooms
- 3 Main Level Bedrooms
- Bathroom on Main Level
- 4 Full Bathrooms
- Bathtub
- Walk-in Shower
Laundry
- Laundry Room
- Washer and Gas Dryer Hookup
Outdoor Features
- Private Pool
- Deck
- Covered patio or porch
Utilities
- Central Heating and Cooling System
- Natural Gas Connected
- Water Heater
- Private Sewer
Community Details
- No Home Owners Association
Listing and Financial Details
- Tax Lot 14
- Tax Tract Number 1594
- Assessor Parcel Number 13233306
Ownership History
Purchase Details
Home Financials for this Owner
Home Financials are based on the most recent Mortgage that was taken out on this home.Purchase Details
Similar Homes in Garden Grove, CA
Home Values in the Area
Average Home Value in this Area
Purchase History
| Date | Type | Sale Price | Title Company |
|---|---|---|---|
| Grant Deed | $1,315,000 | Pacific Coast Title | |
| Quit Claim Deed | -- | -- |
Mortgage History
| Date | Status | Loan Amount | Loan Type |
|---|---|---|---|
| Open | $900,000 | New Conventional |
Property History
| Date | Event | Price | Change | Sq Ft Price |
|---|---|---|---|---|
| 07/21/2025 07/21/25 | For Rent | $5,500 | 0.0% | -- |
| 05/15/2025 05/15/25 | Sold | $1,315,000 | +1.2% | $783 / Sq Ft |
| 04/16/2025 04/16/25 | Pending | -- | -- | -- |
| 04/09/2025 04/09/25 | For Sale | $1,299,900 | -1.1% | $774 / Sq Ft |
| 04/08/2025 04/08/25 | Off Market | $1,315,000 | -- | -- |
| 04/03/2025 04/03/25 | For Sale | $1,299,900 | -- | $774 / Sq Ft |
Tax History Compared to Growth
Tax History
| Year | Tax Paid | Tax Assessment Tax Assessment Total Assessment is a certain percentage of the fair market value that is determined by local assessors to be the total taxable value of land and additions on the property. | Land | Improvement |
|---|---|---|---|---|
| 2024 | $1,652 | $111,435 | $37,642 | $73,793 |
| 2023 | $1,615 | $109,250 | $36,903 | $72,347 |
| 2022 | $1,668 | $107,108 | $36,179 | $70,929 |
| 2021 | $1,568 | $105,008 | $35,469 | $69,539 |
| 2020 | $1,550 | $103,932 | $35,106 | $68,826 |
| 2019 | $1,518 | $101,895 | $34,418 | $67,477 |
| 2018 | $1,493 | $99,898 | $33,744 | $66,154 |
| 2017 | $1,472 | $97,940 | $33,083 | $64,857 |
| 2016 | $1,409 | $96,020 | $32,434 | $63,586 |
| 2015 | $1,390 | $94,578 | $31,947 | $62,631 |
| 2014 | $1,346 | $92,726 | $31,321 | $61,405 |
Agents Affiliated with this Home
-
Dimuth Wijemanne

Seller's Agent in 2025
Dimuth Wijemanne
CENTURY 21 Affiliated
(949) 551-7000
1 in this area
131 Total Sales
-
Tam Tran

Seller's Agent in 2025
Tam Tran
Pacific One Real Estate
(887) 733-4224
1 in this area
21 Total Sales
-
Heidi Griffith
H
Buyer's Agent in 2025
Heidi Griffith
HPT Realty
(657) 200-1025
4 in this area
6 Total Sales
Map
Source: California Regional Multiple Listing Service (CRMLS)
MLS Number: OC25059432
APN: 132-333-06
- 9321 Chapman Ave Unit 2
- 11471 Gill Dr
- 11691 Faun Ln
- 11662 Magnolia St
- 9251 Judy Ln
- 9262 Joyzelle Dr
- 9611 Alwood Ave
- 11421 Barclay Dr
- 9802 Swallow Ln
- 11392 Barclay Dr
- 11222 Magnolia St
- 11421 Mac St
- 8631 Marylee Dr
- 9022 Marlene Ave
- 9052 Marie Ln
- 8612 Marylee Dr
- 8611 Chapman Ave
- 12438 Lambert Cir
- 8652 Joyzelle Ave
- 12501 Mabee Cir
