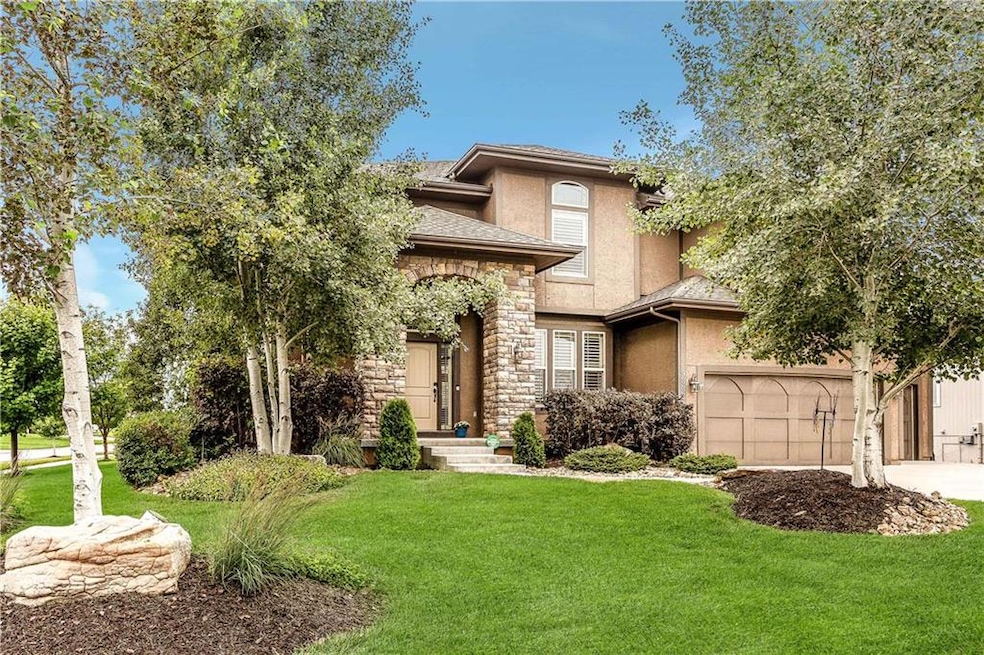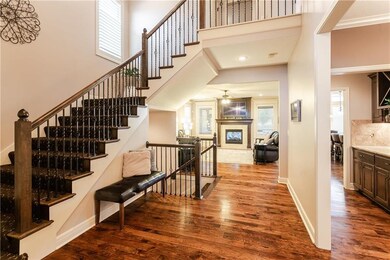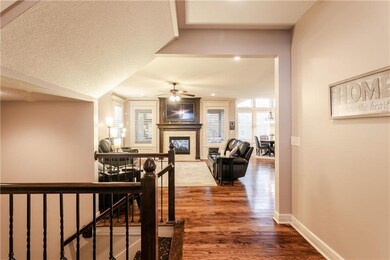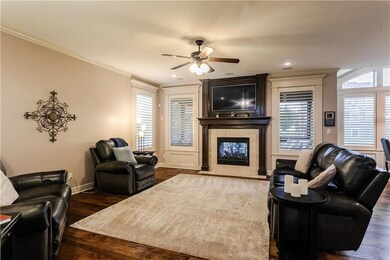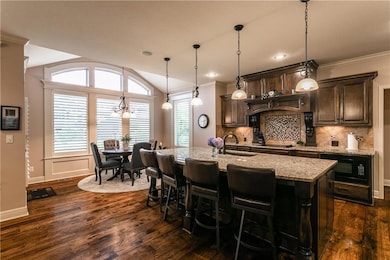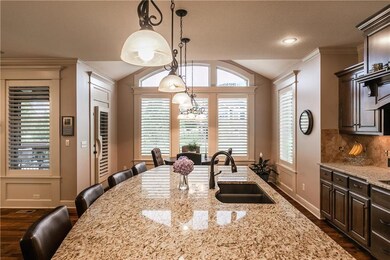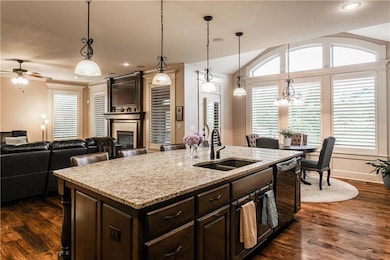
9332 W 158th St Overland Park, KS 66221
South Overland Park NeighborhoodHighlights
- Clubhouse
- Vaulted Ceiling
- Wood Flooring
- Cedar Hills Elementary School Rated A+
- Traditional Architecture
- <<bathWithWhirlpoolToken>>
About This Home
As of November 2019Take a look at this impressive James Engle Rivera Plan 1 in coveted Wilshire Farms! This home features fresh interior paint, hardwood floors, tons of granite, walk in pantry, butler pantry, double ovens, breakfast area, and a see through fire place to the screened in porch. The 5th bedroom on the main level makes a great office. Loaded with all of the extras and a full finished daylight basement with wet bar, 6th bedroom, and full bath. Well landscaped this home has a nice patio as well as a nice fenced back yard.
Last Agent to Sell the Property
BHG Kansas City Homes License #BR00036145 Listed on: 08/09/2019

Home Details
Home Type
- Single Family
Est. Annual Taxes
- $7,530
Year Built
- Built in 2010
Lot Details
- 0.33 Acre Lot
- Corner Lot
- Sprinkler System
- Many Trees
HOA Fees
- $85 Monthly HOA Fees
Parking
- 3 Car Attached Garage
- Front Facing Garage
- Garage Door Opener
Home Design
- Traditional Architecture
- Composition Roof
- Stone Veneer
Interior Spaces
- Wet Bar: Carpet, Walk-In Closet(s), Built-in Features, Granite Counters, Wet Bar, Ceramic Tiles, Plantation Shutters, Double Vanity, Separate Shower And Tub, Ceiling Fan(s), Hardwood, Kitchen Island, Pantry, Fireplace
- Built-In Features: Carpet, Walk-In Closet(s), Built-in Features, Granite Counters, Wet Bar, Ceramic Tiles, Plantation Shutters, Double Vanity, Separate Shower And Tub, Ceiling Fan(s), Hardwood, Kitchen Island, Pantry, Fireplace
- Vaulted Ceiling
- Ceiling Fan: Carpet, Walk-In Closet(s), Built-in Features, Granite Counters, Wet Bar, Ceramic Tiles, Plantation Shutters, Double Vanity, Separate Shower And Tub, Ceiling Fan(s), Hardwood, Kitchen Island, Pantry, Fireplace
- Skylights
- Fireplace With Gas Starter
- See Through Fireplace
- Thermal Windows
- Shades
- Plantation Shutters
- Drapes & Rods
- Family Room with Fireplace
- Formal Dining Room
- Den
- Screened Porch
- Home Gym
- Fire and Smoke Detector
Kitchen
- Breakfast Room
- <<doubleOvenToken>>
- Electric Oven or Range
- Dishwasher
- Kitchen Island
- Granite Countertops
- Laminate Countertops
- Disposal
Flooring
- Wood
- Wall to Wall Carpet
- Linoleum
- Laminate
- Stone
- Ceramic Tile
- Luxury Vinyl Plank Tile
- Luxury Vinyl Tile
Bedrooms and Bathrooms
- 6 Bedrooms
- Cedar Closet: Carpet, Walk-In Closet(s), Built-in Features, Granite Counters, Wet Bar, Ceramic Tiles, Plantation Shutters, Double Vanity, Separate Shower And Tub, Ceiling Fan(s), Hardwood, Kitchen Island, Pantry, Fireplace
- Walk-In Closet: Carpet, Walk-In Closet(s), Built-in Features, Granite Counters, Wet Bar, Ceramic Tiles, Plantation Shutters, Double Vanity, Separate Shower And Tub, Ceiling Fan(s), Hardwood, Kitchen Island, Pantry, Fireplace
- 6 Full Bathrooms
- Double Vanity
- <<bathWithWhirlpoolToken>>
- <<tubWithShowerToken>>
Laundry
- Laundry on upper level
- Sink Near Laundry
Finished Basement
- Sump Pump
- Natural lighting in basement
Outdoor Features
- Playground
Schools
- Cedar Hills Elementary School
- Blue Valley West High School
Utilities
- Forced Air Heating and Cooling System
- Heating System Uses Natural Gas
Listing and Financial Details
- Assessor Parcel Number NP90990000 0258
Community Details
Overview
- Association fees include parking, trash pick up
- Wilshire Farms Subdivision
Amenities
- Clubhouse
- Party Room
Recreation
- Tennis Courts
- Community Pool
- Trails
Ownership History
Purchase Details
Home Financials for this Owner
Home Financials are based on the most recent Mortgage that was taken out on this home.Purchase Details
Home Financials for this Owner
Home Financials are based on the most recent Mortgage that was taken out on this home.Purchase Details
Home Financials for this Owner
Home Financials are based on the most recent Mortgage that was taken out on this home.Purchase Details
Home Financials for this Owner
Home Financials are based on the most recent Mortgage that was taken out on this home.Purchase Details
Home Financials for this Owner
Home Financials are based on the most recent Mortgage that was taken out on this home.Purchase Details
Similar Homes in the area
Home Values in the Area
Average Home Value in this Area
Purchase History
| Date | Type | Sale Price | Title Company |
|---|---|---|---|
| Interfamily Deed Transfer | -- | First United Title Agcy Llc | |
| Interfamily Deed Transfer | -- | First United Title Agcy Llc | |
| Warranty Deed | -- | Security 1St Title Llc | |
| Warranty Deed | -- | Platinum Title | |
| Warranty Deed | -- | First American Title Ins Co | |
| Warranty Deed | -- | First American Title Ins Co | |
| Warranty Deed | -- | Mid America Title Co Inc |
Mortgage History
| Date | Status | Loan Amount | Loan Type |
|---|---|---|---|
| Open | $55,000 | New Conventional | |
| Open | $442,000 | New Conventional | |
| Closed | $435,000 | New Conventional | |
| Previous Owner | $418,500 | New Conventional | |
| Previous Owner | $111,600 | New Conventional | |
| Previous Owner | $406,860 | New Conventional | |
| Previous Owner | $417,000 | New Conventional | |
| Previous Owner | $344,000 | Construction |
Property History
| Date | Event | Price | Change | Sq Ft Price |
|---|---|---|---|---|
| 07/10/2025 07/10/25 | For Sale | $830,000 | +43.1% | $188 / Sq Ft |
| 11/14/2019 11/14/19 | Sold | -- | -- | -- |
| 09/28/2019 09/28/19 | Pending | -- | -- | -- |
| 09/20/2019 09/20/19 | Price Changed | $580,000 | -1.7% | $130 / Sq Ft |
| 08/28/2019 08/28/19 | Price Changed | $590,000 | -1.7% | $132 / Sq Ft |
| 08/09/2019 08/09/19 | For Sale | $600,000 | -- | $134 / Sq Ft |
Tax History Compared to Growth
Tax History
| Year | Tax Paid | Tax Assessment Tax Assessment Total Assessment is a certain percentage of the fair market value that is determined by local assessors to be the total taxable value of land and additions on the property. | Land | Improvement |
|---|---|---|---|---|
| 2024 | $9,788 | $94,703 | $21,533 | $73,170 |
| 2023 | $8,958 | $85,675 | $21,533 | $64,142 |
| 2022 | $8,023 | $75,394 | $21,533 | $53,861 |
| 2021 | $8,023 | $69,070 | $17,216 | $51,854 |
| 2020 | $7,508 | $66,700 | $14,959 | $51,741 |
| 2019 | $7,474 | $64,987 | $13,009 | $51,978 |
| 2018 | $7,530 | $64,170 | $13,011 | $51,159 |
| 2017 | $7,498 | $62,755 | $13,011 | $49,744 |
| 2016 | $7,103 | $59,409 | $13,011 | $46,398 |
| 2015 | $7,045 | $58,650 | $11,463 | $47,187 |
| 2013 | -- | $52,405 | $11,463 | $40,942 |
Agents Affiliated with this Home
-
Peter Colpitts

Seller's Agent in 2025
Peter Colpitts
ReeceNichols- Leawood Town Center
(913) 498-9998
51 in this area
299 Total Sales
-
Robert Chadwick

Seller's Agent in 2019
Robert Chadwick
BHG Kansas City Homes
(913) 645-4166
137 Total Sales
Map
Source: Heartland MLS
MLS Number: 2182630
APN: NP90990000-0258
- 9416 W 157th Place
- 15816 England St
- 9445 W 157th Place
- 9300 W 156th Place
- 15904 Kessler St
- 9101 W 158th St
- 15533 England St
- 9120 W 156th Place
- 8701 W 157th St
- 16021 Grandview St
- 8609 W 157th St
- 9319 W 168th Terrace
- 9301 W 168th Terrace
- 15590 Antioch Rd
- 9429 W 162nd St
- 15450 Antioch Rd
- 15525 Switzer Rd
- 8301 W 156th St
- 15340 Knox St
- 15720 Lowell Ln
