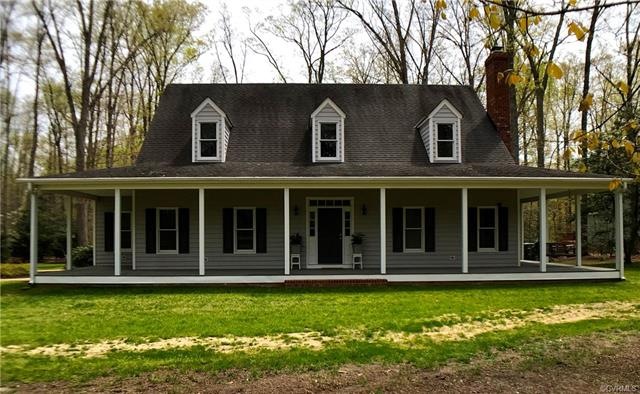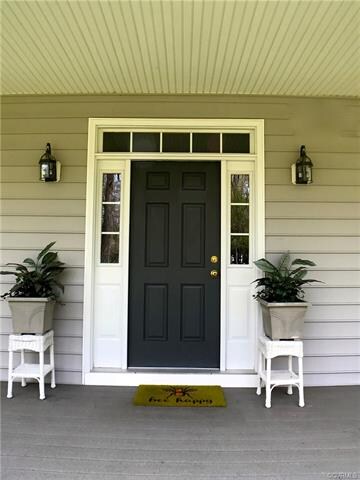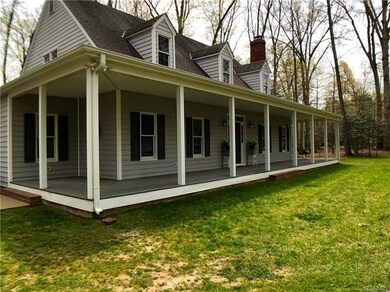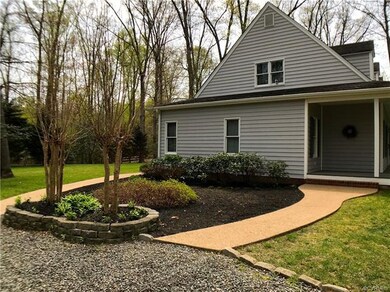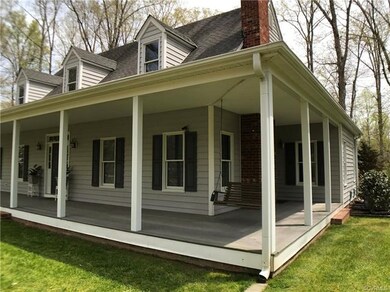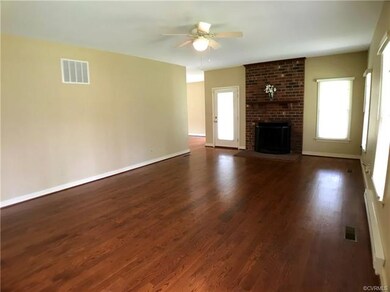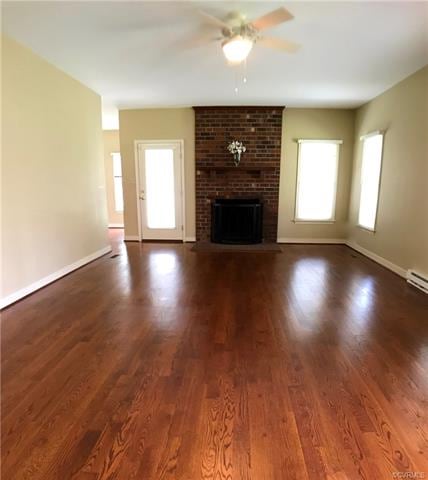
9333 Oak Trail Ashland, VA 23005
Highlights
- Cape Cod Architecture
- Deck
- Corner Lot
- Kersey Creek Elementary School Rated A-
- Wood Flooring
- High Ceiling
About This Home
As of May 2025Custom maintenance free home with wrap around trek porch, vinyl siding and aggregate patio off kitchen. This open concept home is great for entertaining with a large family room flowing to the eat-in kitchen and/or master bedroom. Additionally, 9 ft ceilings, 4 spacious bedrooms, 2 on the 1st floor & 2 upstairs with 7' closets. Three full baths and 5th bedroom/study. Custom cabinets, hardwood floors throughout, freshly painted, new lighting, recessed lighting, Anderson windows & doors, conditioned crawl space, French drains, central vacuum, new HVAC beautifully landscaped & more…. This home is energy efficient-cool in the summer & warm throughout the winter. Two 2-ton HVAC systems with additional baseboard heating to heat just one room or additional warmth for one room.
Stunning views situated to catch the morning & evening sun, natural breeze and enviroment quiet enough to hear the birds when sitting on the front porch or back patio. Park like setting, landscaped for privacy with blueberries, strawberries, & beautiful flowering plants. Great place to raise a family, fantastic schools, conveniently located to I-95, Ashland & shopping areas! Welcome Home!
Last Agent to Sell the Property
Weichert Home Run Realty License #0225186772 Listed on: 04/17/2018

Home Details
Home Type
- Single Family
Est. Annual Taxes
- $2,788
Year Built
- Built in 2000
Lot Details
- 1.07 Acre Lot
- Corner Lot
- Level Lot
- Zoning described as AR1
Home Design
- Cape Cod Architecture
- Brick Exterior Construction
- Composition Roof
- Vinyl Siding
Interior Spaces
- 2,950 Sq Ft Home
- 1-Story Property
- Central Vacuum
- High Ceiling
- Ceiling Fan
- Recessed Lighting
- Wood Burning Fireplace
- Fireplace Features Masonry
- Thermal Windows
- Bay Window
- Insulated Doors
- Dining Area
- Finished Basement
- Crawl Space
- Fire and Smoke Detector
- Washer and Dryer Hookup
Kitchen
- Eat-In Kitchen
- Oven
- Stove
- Microwave
- Dishwasher
- Kitchen Island
Flooring
- Wood
- Ceramic Tile
- Vinyl
Bedrooms and Bathrooms
- 4 Bedrooms
- En-Suite Primary Bedroom
- Walk-In Closet
- 3 Full Bathrooms
- Garden Bath
Parking
- Driveway
- Unpaved Parking
- Off-Street Parking
Accessible Home Design
- Accessible Full Bathroom
- Accessible Bedroom
- Accessible Kitchen
- Accessible Closets
Outdoor Features
- Deck
- Shed
- Wrap Around Porch
Schools
- Kersey Creek Elementary School
- Oak Knoll Middle School
- Hanover High School
Utilities
- Forced Air Zoned Heating and Cooling System
- Heat Pump System
- Vented Exhaust Fan
- Well
- Water Heater
- Septic Tank
Community Details
- Property has a Home Owners Association
- North Woods Subdivision
Listing and Financial Details
- Tax Lot 10
- Assessor Parcel Number 7799-37-6385
Ownership History
Purchase Details
Home Financials for this Owner
Home Financials are based on the most recent Mortgage that was taken out on this home.Purchase Details
Home Financials for this Owner
Home Financials are based on the most recent Mortgage that was taken out on this home.Similar Homes in the area
Home Values in the Area
Average Home Value in this Area
Purchase History
| Date | Type | Sale Price | Title Company |
|---|---|---|---|
| Bargain Sale Deed | $700,000 | Old Republic National Title In | |
| Warranty Deed | $383,500 | None Available |
Mortgage History
| Date | Status | Loan Amount | Loan Type |
|---|---|---|---|
| Open | $110,000 | New Conventional | |
| Previous Owner | $333,000 | Stand Alone Refi Refinance Of Original Loan | |
| Previous Owner | $345,150 | Adjustable Rate Mortgage/ARM |
Property History
| Date | Event | Price | Change | Sq Ft Price |
|---|---|---|---|---|
| 05/28/2025 05/28/25 | Sold | $700,000 | 0.0% | $248 / Sq Ft |
| 05/01/2025 05/01/25 | Pending | -- | -- | -- |
| 04/14/2025 04/14/25 | For Sale | $699,950 | +82.5% | $248 / Sq Ft |
| 06/08/2018 06/08/18 | Sold | $383,500 | -1.4% | $130 / Sq Ft |
| 04/24/2018 04/24/18 | Pending | -- | -- | -- |
| 04/21/2018 04/21/18 | Price Changed | $389,000 | -2.5% | $132 / Sq Ft |
| 04/17/2018 04/17/18 | For Sale | $399,000 | -- | $135 / Sq Ft |
Tax History Compared to Growth
Tax History
| Year | Tax Paid | Tax Assessment Tax Assessment Total Assessment is a certain percentage of the fair market value that is determined by local assessors to be the total taxable value of land and additions on the property. | Land | Improvement |
|---|---|---|---|---|
| 2025 | $4,037 | $498,400 | $90,700 | $407,700 |
| 2024 | $4,037 | $498,400 | $90,700 | $407,700 |
| 2023 | $3,554 | $461,600 | $80,600 | $381,000 |
| 2022 | $3,225 | $398,200 | $80,600 | $317,600 |
| 2021 | $3,040 | $375,300 | $80,500 | $294,800 |
| 2020 | $3,040 | $375,300 | $80,500 | $294,800 |
| 2019 | $2,788 | $344,200 | $80,500 | $263,700 |
| 2018 | $2,788 | $344,200 | $80,500 | $263,700 |
| 2017 | $2,788 | $344,200 | $80,500 | $263,700 |
| 2016 | $2,592 | $320,000 | $81,100 | $238,900 |
| 2015 | $2,592 | $320,000 | $81,100 | $238,900 |
| 2014 | $2,592 | $320,000 | $81,100 | $238,900 |
Agents Affiliated with this Home
-
Kathy Holland

Seller's Agent in 2025
Kathy Holland
Resource Realty Services
(804) 559-5990
187 Total Sales
-
Cindy Strobel

Seller Co-Listing Agent in 2025
Cindy Strobel
Resource Realty Services
(804) 909-0522
176 Total Sales
-
Sandi Crawford

Buyer's Agent in 2025
Sandi Crawford
Keller Williams Realty
(804) 874-8307
64 Total Sales
-
Janet Ashworth

Seller's Agent in 2018
Janet Ashworth
Weichert Corporate
(804) 304-6214
30 Total Sales
Map
Source: Central Virginia Regional MLS
MLS Number: 1812680
APN: 7799-37-6385
- 9307 Oak Trail
- 12416 Mount Hermon Rd
- 12316 Traylor Field Ln
- 12200 Campbell Creek Rd
- 9364 Wild Honeysuckle Ln
- 13080 Burleigh Dr
- 9665 Landcastle Dr
- 9432 Pink Daily Dr
- 10765 Providence Woods Ln
- 13248 Lucy Penn Cir
- 9566 Seven Sisters Dr
- 9616 Seven Sisters Dr
- 11517 Mount Hermon Rd
- 9377 Magnolia Blossom Rd
- 13117 Winding White Rose Ln
- 13121 Winding White Rose Ln
- 9323 John Wickham Way
- 8383 Mount Eagle Rd
- 8313 Mount Eagle Rd
- 8264 Mount Eagle Rd
