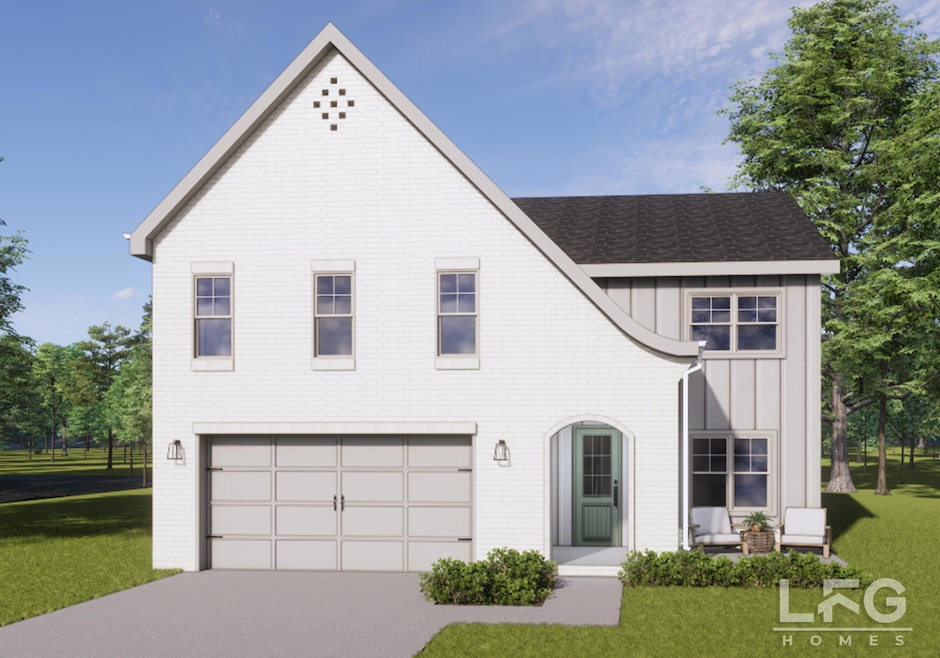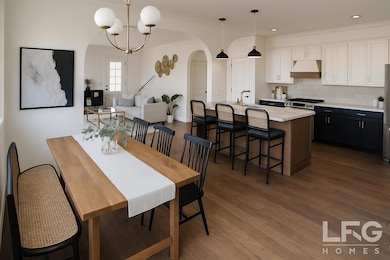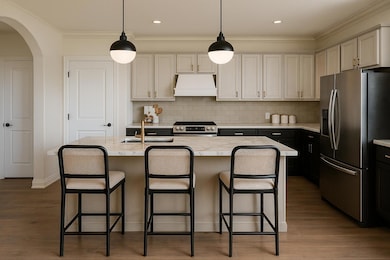9334 Orrin Ave Ooltewah, TN 37363
Estimated payment $3,229/month
Highlights
- Home Under Construction
- Gated Community
- Pond in Community
- Ooltewah Elementary School Rated A-
- Main Floor Primary Bedroom
- High Ceiling
About This Home
The Kennedy on LOT TBD, by LFG Homes offers approx. 2,200+ sq. ft., 3 bedrooms, 2.5 baths, and a flexible two-story layout in Rogers Branch, Ooltewah's newest gated community. The main level includes an open great room with a gas fireplace and a kitchen with granite countertops in the kitchen, primary bath, and guest bath, stainless appliances, a large island, and access to the expanded screened-in rear porch with a stone fireplace. The primary bedroom is located on the main level and includes a walk-in closet and private bath with double vanity, walk-in shower, and optional soaking tub. Upstairs offers two bedrooms, a full bath, and a loft that may be used as a fourth bedroom, office, or additional living space. Standard features include Shaw® LVP flooring, 9' ceilings, energy-efficient windows, and a stacked-stone exterior. Options may include exposed beams, custom mudroom entry, and additional outdoor living features. Community amenities include gated entry, walking trails, ponds, open space, pavilion, grills, and a firepit. More than 700 trees will be planted throughout the community to create privacy and long-term natural landscaping. Buyers may select finishes during the presale phase. Features, plans, and options may vary by lot and selections. All information is subject to change without notice. Verify anything important to the buyer.
Home Details
Home Type
- Single Family
Year Built
- Home Under Construction
Lot Details
- 5,622 Sq Ft Lot
- Lot Dimensions are 100x56.22
- Property fronts a private road
- Interior Lot
- Back Yard
Parking
- 2 Car Attached Garage
- Front Facing Garage
- Garage Door Opener
- Driveway
Home Design
- Brick Exterior Construction
- Slab Foundation
- Shingle Roof
- Asphalt Roof
- HardiePlank Type
- Stone
Interior Spaces
- 2,281 Sq Ft Home
- 2-Story Property
- Crown Molding
- High Ceiling
- Gas Log Fireplace
- Low Emissivity Windows
- Vinyl Clad Windows
- Window Screens
- Mud Room
- Sitting Room
- Screened Porch
- Storage
- Fire and Smoke Detector
Kitchen
- Breakfast Room
- Oven
- Built-In Range
- Microwave
- Dishwasher
- Kitchen Island
- Disposal
Flooring
- Carpet
- Tile
- Luxury Vinyl Tile
Bedrooms and Bathrooms
- 4 Bedrooms
- Primary Bedroom on Main
- Walk-In Closet
- Soaking Tub
- Separate Shower
Laundry
- Laundry Room
- Laundry on main level
- Washer and Electric Dryer Hookup
Attic
- Walk-In Attic
- Unfinished Attic
Accessible Home Design
- Accessible Full Bathroom
- Enhanced Accessible Features
Outdoor Features
- Screened Patio
- Rain Gutters
Schools
- Ooltewah Elementary School
- Hunter Middle School
- Ooltewah High School
Farming
- Bureau of Land Management Grazing Rights
Utilities
- Central Heating and Cooling System
- Underground Utilities
- High Speed Internet
- Phone Available
Listing and Financial Details
- Assessor Parcel Number 123-069.00
Community Details
Overview
- Property has a Home Owners Association
- On-Site Maintenance
- Pond in Community
- Pond Year Round
Recreation
- Jogging Path
Additional Features
- Picnic Area
- Gated Community
Map
Home Values in the Area
Average Home Value in this Area
Source: Greater Chattanooga REALTORS®
MLS Number: 1523947
- 9315 Orrin Ave
- 9311 Orrin Ave
- Barrett Model Plan at Rogers Branch
- Kent Hodel Plan at Rogers Branch
- Sterling Model Plan at Rogers Branch
- Arden Model Plan at Rogers Branch
- Covington Model Plan at Rogers Branch
- Jasper Model Plan at Rogers Branch
- Kennedy Model Plan at Rogers Branch
- Warner Model Plan at Rogers Branch
- Truett Model Plan at Rogers Branch
- Beckham Plan at Belleau Ridge
- Hamilton Plan at Belleau Ridge
- Yosemite Plan at Belleau Ridge
- Hunter Plan at Belleau Ridge
- Redwood Plan at Belleau Ridge
- Arlington Plan at Belleau Ridge
- Everwood Plan at Belleau Ridge
- River Plan at Belleau Ridge
- Oxford Plan at Belleau Ridge
- 9225 Amos Rd
- 8559 Raspberry Way
- 8746 Knolling Loop
- 8802 McKenzie Farm Dr
- 5652 High St
- 5555 Crooked Creek Dr
- 5438 Village Garden Dr
- 7448 Miss Madison Way
- 7142 Tailgate Loop
- 5316 Village Garden Dr
- 9198 Integra Hills Ln
- 7975 Squirrel Wood Ct
- 8209 Double Eagle Ct
- 8197 Double Eagle Ct
- 8198 Double Eagle Ct
- 8185 Double Eagle Ct
- 5080 Apison Villas Cir
- 7701 Elizabeth Way Dr Unit 4
- 8153 Double Eagle Ct
- 8097 Sir Oliphant Way




