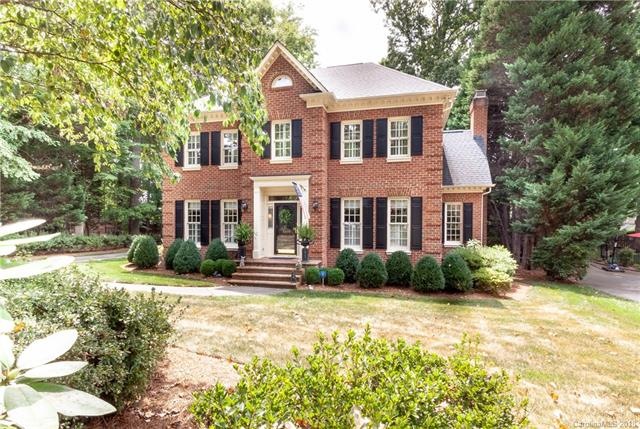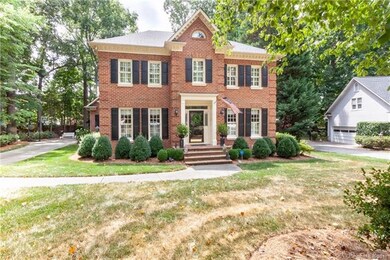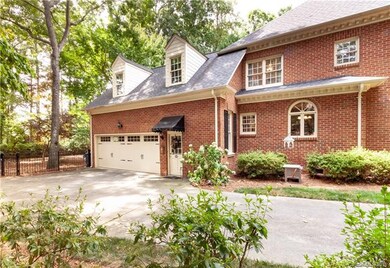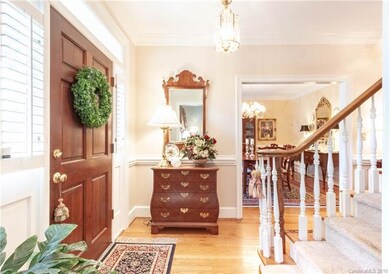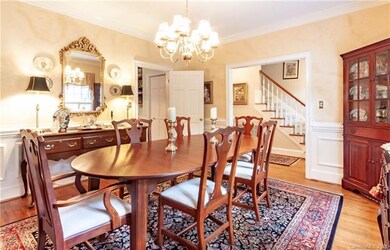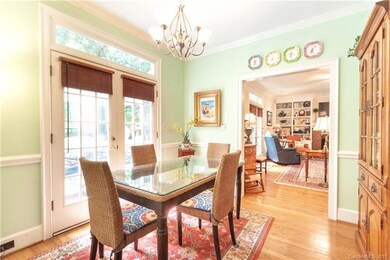
9334 Sardis Glen Dr Matthews, NC 28105
Estimated Value: $787,195 - $915,000
Highlights
- Georgian Architecture
- Wood Flooring
- Fireplace
- Elizabeth Lane Elementary Rated A-
- Skylights
- Many Trees
About This Home
As of August 2018Beautiful all brick Georgian style home in highly sought after Benton Woods! Incredible curb appeal w/well maintained professional landscaping. The Southern charm of this homes starts with gleaming hardwood floors throughout main level, plantation shutters on front windows, 9 foot ceilings on the main level, heavy crown & chair rail moldings, custom built-ins and updated kitchen! 4 BR up, 2.5 BA. F.R.O.G w/ new mini split for separate AC/heat can be used as a playroom or home office. Oversized garage, Screened porch/ deck overlooks lush landscape. Elizabeth Lane ELE, South Charlotte Middle and Providence High Schools. Minutes from the thriving downtown social scene of Matthews and equally convenient to Charlotte!
Home Details
Home Type
- Single Family
Year Built
- Built in 1987
Lot Details
- 0.41
HOA Fees
- $10 Monthly HOA Fees
Parking
- 2
Home Design
- Georgian Architecture
Interior Spaces
- Skylights
- Fireplace
- Crawl Space
- Pull Down Stairs to Attic
- Oven
Flooring
- Wood
- Tile
- Vinyl
Additional Features
- Many Trees
- Cable TV Available
Community Details
- Homeowner Managed Association
Listing and Financial Details
- Assessor Parcel Number 213-381-02
Ownership History
Purchase Details
Home Financials for this Owner
Home Financials are based on the most recent Mortgage that was taken out on this home.Purchase Details
Home Financials for this Owner
Home Financials are based on the most recent Mortgage that was taken out on this home.Purchase Details
Home Financials for this Owner
Home Financials are based on the most recent Mortgage that was taken out on this home.Purchase Details
Similar Homes in Matthews, NC
Home Values in the Area
Average Home Value in this Area
Purchase History
| Date | Buyer | Sale Price | Title Company |
|---|---|---|---|
| Thompson Brian | $435,000 | None Available | |
| Crews Matthew R | $380,000 | None Available | |
| Griffin Edward H | $277,000 | -- | |
| Green Victor | -- | -- |
Mortgage History
| Date | Status | Borrower | Loan Amount |
|---|---|---|---|
| Open | Thompson Brian | $454,260 | |
| Closed | Thompson Brian | $449,355 | |
| Previous Owner | Crews Matthew R | $304,000 | |
| Previous Owner | Griffin Edward H | $150,000 | |
| Previous Owner | Griffin Edward H | $125,443 | |
| Previous Owner | Griffin Edward H | $125,000 | |
| Previous Owner | Green Victor | $208,350 |
Property History
| Date | Event | Price | Change | Sq Ft Price |
|---|---|---|---|---|
| 08/30/2018 08/30/18 | Sold | $435,000 | -4.4% | $143 / Sq Ft |
| 07/31/2018 07/31/18 | Pending | -- | -- | -- |
| 07/27/2018 07/27/18 | For Sale | $454,900 | -- | $149 / Sq Ft |
Tax History Compared to Growth
Tax History
| Year | Tax Paid | Tax Assessment Tax Assessment Total Assessment is a certain percentage of the fair market value that is determined by local assessors to be the total taxable value of land and additions on the property. | Land | Improvement |
|---|---|---|---|---|
| 2023 | $5,172 | $693,300 | $160,000 | $533,300 |
| 2022 | $4,216 | $458,000 | $110,000 | $348,000 |
| 2021 | $4,216 | $458,000 | $110,000 | $348,000 |
| 2020 | $4,147 | $458,000 | $110,000 | $348,000 |
| 2019 | $4,141 | $458,000 | $110,000 | $348,000 |
| 2018 | $4,311 | $363,600 | $71,300 | $292,300 |
| 2017 | $4,226 | $363,600 | $71,300 | $292,300 |
| 2016 | $4,223 | $363,600 | $71,300 | $292,300 |
| 2015 | $4,219 | $356,100 | $71,300 | $284,800 |
| 2014 | -- | $356,100 | $71,300 | $284,800 |
Agents Affiliated with this Home
-
Van Deane

Seller's Agent in 2018
Van Deane
COMPASS
(704) 564-4704
9 in this area
65 Total Sales
-
Brian Connaughton

Buyer's Agent in 2018
Brian Connaughton
CRG Real Estate
(704) 280-7353
2 in this area
107 Total Sales
Map
Source: Canopy MLS (Canopy Realtor® Association)
MLS Number: CAR3416635
APN: 213-381-02
- 9310 Hunting Ct
- 616 Silversmith Ln
- 200 Highland Forest Dr
- 443 Silversmith Ln
- 119 Lakenheath Ln
- 114 Sardis Plantation Dr
- 7809 Greenfield Dr
- 124 Courtney Ln
- 8807 Tree Haven Dr
- 201 N Brackenbury Ln
- 9707 Enid Ln
- 6719 Woodshed Cir
- 200 Linville Dr
- 9507 Reid Hall Ln
- 406 Bubbling Well Rd
- 10139 Sardis Oaks Rd
- 116 Oak Creek Dr
- 8742 Rittenhouse Cir
- 1124 Greenbridge Dr
- 9108 Nolley Ct Unit B
- 9334 Sardis Glen Dr
- 9328 Sardis Glen Dr
- 9342 Sardis Glen Dr
- 9301 Sardis Rd
- 9322 Sardis Glen Dr
- 9333 Sardis Glen Dr
- 9323 Sardis Glen Dr
- 9400 Sardis Glen Dr
- 9314 Sardis Glen Dr
- 9259 Sardis Rd
- 9401 Sardis Glen Dr
- 9311 Joines Dr
- 100 Sardis Mill Dr
- 9315 Sardis Glen Dr
- 100 Coach Ridge Trail
- 9408 Sardis Glen Dr
- 217 Benton Woods Dr
- 9409 Sardis Glen Dr
- 9321 Joines Dr
- 218 Benton Woods Dr
