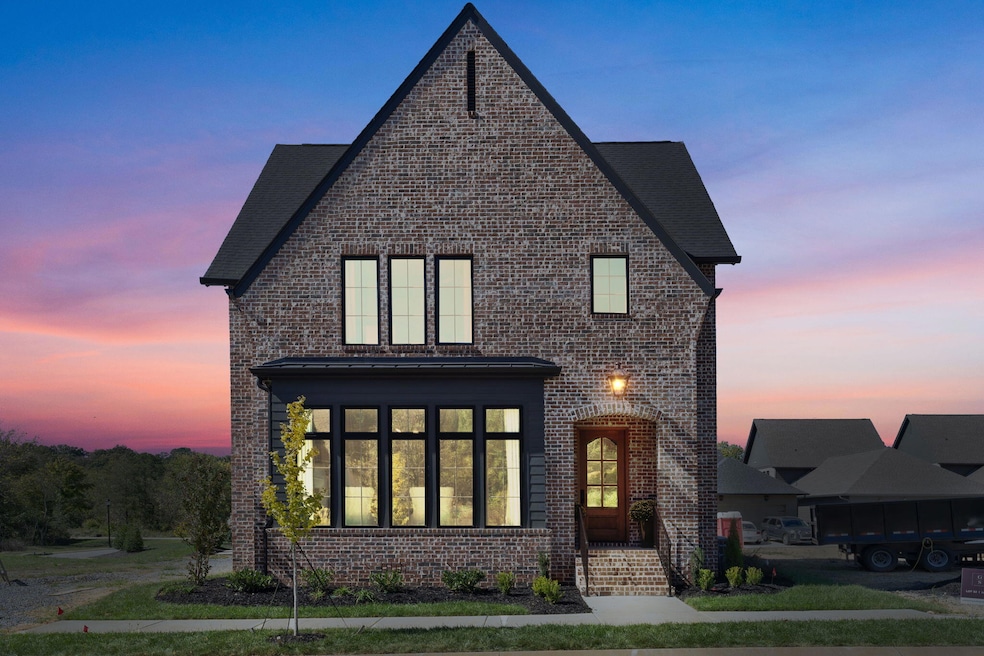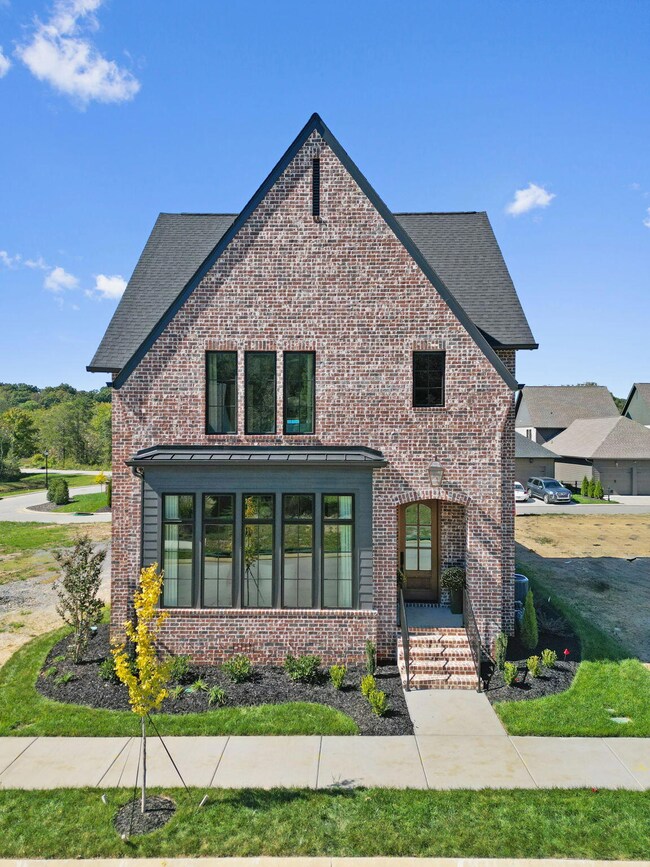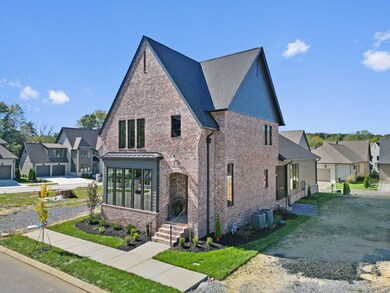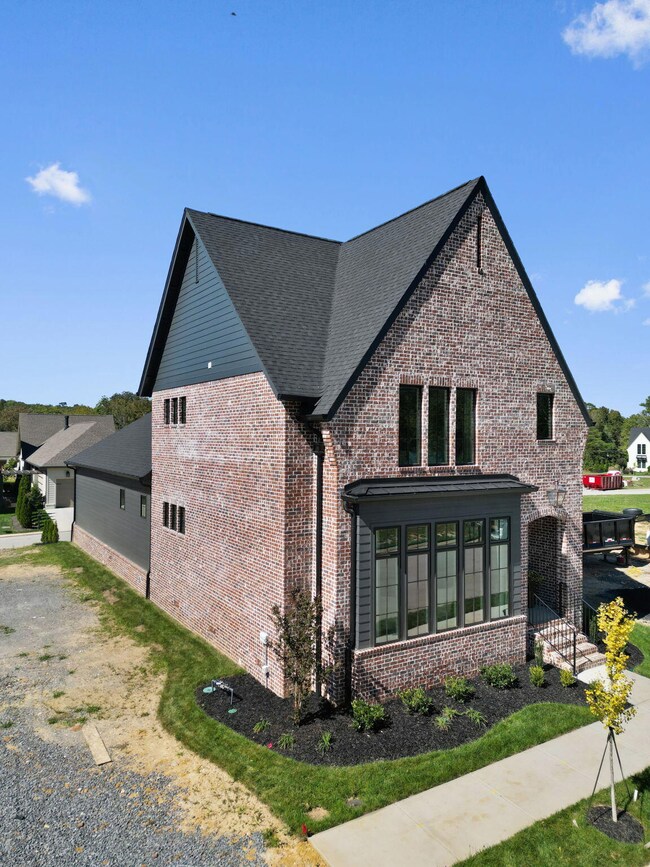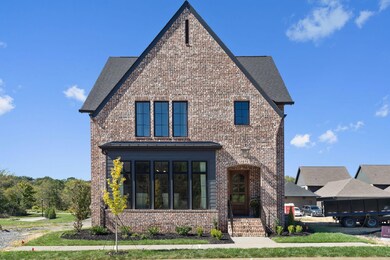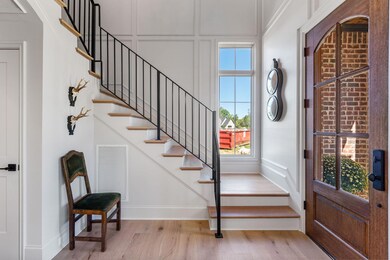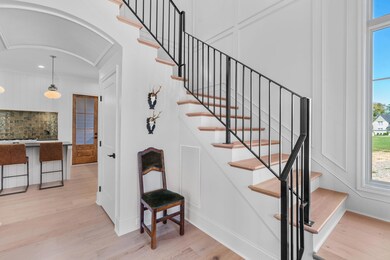Welcome to Grantham Square, Waters-Holland Builder's fourth exclusive community in Chattanooga. This classic Waters-Holland villa home, the Townsend, has been one of the most popular villa home plans created exclusively for Grantham Square. Providing a 3 car, alley-loaded garage, this 3 Bedroom, 3.5 Bath home also features an open loft area that would be ideal for an office, media room, or playroom. The main level of this home boasts a welcoming 10x7 entry foyer with a soaring two-story ceiling with wrap-around staircase. The great room is open to the foyer and the dining area creating an inviting free-flowing floor plan for entertaining. A gas log fireplace is flanked by built-ins and tall windows allow an abundance of natural light. The kitchen and dining are combined with the kitchen featuring an oversized work island. Stainless Bosch appliances include a gas range and dishwasher with a Sharp microwave drawer. Countertops will be quartz and the custom cabinetry is made locally inclusive of a long list of features - soft-close drawers, roll-out shelving, and trash/recycle pull-out. Just off the kitchen is a covered porch with steps to the side yard and patio. A hallway leads from the living area to the powder room, laundry room, garage, and main level primary bedroom. The powder room is private, but close to the living area. The laundry room is near the primary suite and includes custom cabinetry with laundry sink. The primary suite is tucked away from the living area for maximum solitude and privacy. Measuring 15x14, the primary suite has a walk-in closet with custom built cabinetry and shelving for maximum storage. The master bath features a double-sink vanity, a private water closet, and tiled shower. Upstairs includes two guest bedrooms (one with ensuite bath), two full baths, and an open loft area. Both bedrooms have walk-in closets, and one closet provides access to the walk-out attic for additional storage. The finishes and features of this villa home include engineered hardwood throughout the main level and upstairs common areas; Sun aluminum clad windows; 10-foot ceilings on the main level, 9-foot ceilings upstairs; upgraded insulation includes batted/blown fiberglass and closed cell foam; a mostly brick exterior with some fiber-cement siding accents; and tankless gas water heater. HOA dues include yard maintenance, irrigation, and trash collection. When completed, Grantham Square will include 50 Waters-Holland homes and over 7 acres of community space.

