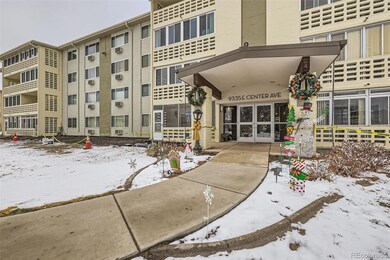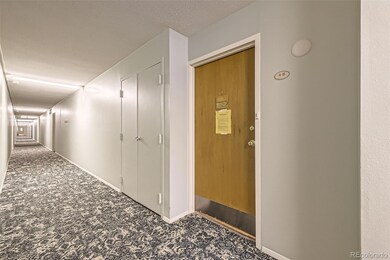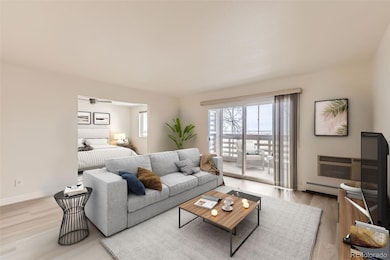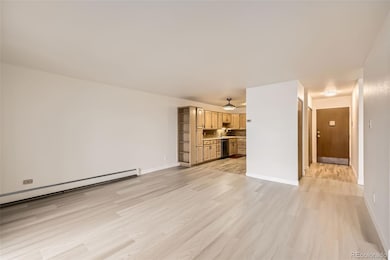Windsor Gardens 9335 E Center Ave Unit 4B Denver, CO 80247
Windsor NeighborhoodEstimated payment $2,186/month
Highlights
- Fitness Center
- Open Floorplan
- Corian Countertops
- Senior Community
- Bonus Room
- Community Garden
About This Home
Welcome Home to Windsor Gardens – Premier 55+ Community! Discover this beautifully renovated 1,200 sq. ft. condo located in the highly sought-after Windsor Gardens community. This 2-bedroom, 2-bathroom unit includes a dedicated underground parking space conveniently located near the building entrance. A short distance leads you to the clubhouse, granting easy access to an array of exceptional amenities and activities. This condo has been thoughtfully renovated for modern convenience and style. Primary Bedroom: Spacious and inviting with a large walk-in closet and a private en-suite 3/4 bathroom. Second Bedroom: Versatile space, perfect for use as a guest room, study, dining area, or flex space. Enclosed Lanai: Relax and unwind with open space views through the new glass sliding door. Additional Features: A large multi-purpose room for storage or use as an office, plus bonus storage within the building. Exceptional Amenities provided at Windsor Gardens includes the Heat, trash, yearly property taxes, water, and onsite management just to name some.
Some community features:
The clubhouse features a fitness center, library, pools, both inside and outdoors. A sauna and hot tub are provided for the many health benefits they provide. For those who want work with their hands, woodworking or sewing are available in the onsite craft room. Or enjoy a game of 9 ball on the billiards table.
A par-3 golf course which is open to the public. Enjoy an after-round drink or meal at El Jardine Restaurant.
Monthly activities, clubs, and events available any type of lifestyle. Staging photos have been digitally created.
Listing Agent
RE/MAX of Cherry Creek Brokerage Email: shunn@shunncross.com,303-331-4591 License #100046411 Listed on: 01/17/2025

Property Details
Home Type
- Condominium
Est. Annual Taxes
- $935
Year Built
- Built in 1972 | Remodeled
HOA Fees
- $670 Monthly HOA Fees
Parking
- 1 Car Garage
Home Design
- Entry on the 4th floor
- Concrete Block And Stucco Construction
Interior Spaces
- 1,200 Sq Ft Home
- 3-Story Property
- Open Floorplan
- Living Room
- Bonus Room
Kitchen
- Self-Cleaning Oven
- Microwave
- Dishwasher
- Corian Countertops
- Disposal
Flooring
- Carpet
- Laminate
- Tile
Bedrooms and Bathrooms
- 2 Main Level Bedrooms
Schools
- Place Bridge Academy Elementary And Middle School
- George Washington High School
Utilities
- No Cooling
- Baseboard Heating
Additional Features
- Smoke Free Home
- Balcony
- Two or More Common Walls
- Ground Level
Listing and Financial Details
- Exclusions: Contact agent
- Property held in a trust
- Assessor Parcel Number 6152-14-631
Community Details
Overview
- Senior Community
- Association fees include heat, irrigation, ground maintenance, sewer, snow removal, trash, water
- Windsor Gardens Association, Phone Number (303) 364-7485
- Mid-Rise Condominium
- Windsor Gardens Subdivision
- Community Parking
Amenities
- Community Garden
- Laundry Facilities
- Elevator
Recreation
- Park
Pet Policy
- Dogs and Cats Allowed
Security
- Front Desk in Lobby
- Resident Manager or Management On Site
Map
About Windsor Gardens
Home Values in the Area
Average Home Value in this Area
Tax History
| Year | Tax Paid | Tax Assessment Tax Assessment Total Assessment is a certain percentage of the fair market value that is determined by local assessors to be the total taxable value of land and additions on the property. | Land | Improvement |
|---|---|---|---|---|
| 2024 | $956 | $12,070 | $190 | $11,880 |
| 2023 | $935 | $12,070 | $190 | $11,880 |
| 2022 | $1,016 | $12,770 | $190 | $12,580 |
| 2021 | $980 | $13,140 | $200 | $12,940 |
| 2020 | $1,017 | $13,710 | $1,320 | $12,390 |
| 2019 | $989 | $13,710 | $1,320 | $12,390 |
| 2018 | $944 | $12,200 | $200 | $12,000 |
| 2017 | $941 | $12,200 | $200 | $12,000 |
| 2016 | $725 | $8,890 | $820 | $8,070 |
| 2015 | $695 | $8,890 | $820 | $8,070 |
| 2014 | $497 | $5,980 | $1,027 | $4,953 |
Property History
| Date | Event | Price | Change | Sq Ft Price |
|---|---|---|---|---|
| 03/26/2025 03/26/25 | Price Changed | $269,900 | -5.3% | $225 / Sq Ft |
| 01/17/2025 01/17/25 | For Sale | $284,900 | +46.1% | $237 / Sq Ft |
| 10/09/2024 10/09/24 | Sold | $195,000 | -9.3% | $163 / Sq Ft |
| 09/27/2024 09/27/24 | Pending | -- | -- | -- |
| 08/31/2024 08/31/24 | For Sale | $215,000 | -- | $179 / Sq Ft |
Purchase History
| Date | Type | Sale Price | Title Company |
|---|---|---|---|
| Quit Claim Deed | -- | Chicago Title | |
| Special Warranty Deed | $195,000 | Fitco | |
| Special Warranty Deed | $205,000 | None Listed On Document | |
| Warranty Deed | $115,000 | Land Title Guarantee Company | |
| Warranty Deed | $125,000 | -- |
Mortgage History
| Date | Status | Loan Amount | Loan Type |
|---|---|---|---|
| Open | $177,700 | New Conventional | |
| Previous Owner | $189,000 | New Conventional |
Source: REcolorado®
MLS Number: 7691592
APN: 6152-14-631
- 9335 E Center Ave Unit 7B
- 9355 E Center Ave Unit 7B
- 9335 E Center Ave Unit 10C
- 9335 E Center Ave Unit 8C
- 9335 E Center Ave Unit 1B
- 9385 E Center Ave Unit 1B
- 9335 E Center Ave Unit 8B
- 650 S Alton Way Unit 6C
- 650 S Alton Way Unit 10A
- 620 S Alton Way Unit 5B
- 610 S Alton Way Unit 8D
- 660 S Alton Way Unit 10D
- 660 S Alton Way Unit 3B
- 9300 E Center Ave Unit 3A
- 725 S Clinton St Unit 2B
- 645 S Alton Way Unit 9D
- 725 S Alton Way Unit 9C
- 695 S Alton Way Unit 9C
- 725 S Alton Way Unit 7D
- 715 S Alton Way Unit 5D
- 600 S Clinton St Unit Windsor Gardens
- 755 S Alton Way Unit 12C
- 9625 E Center Ave Unit 5D
- 9655 E Center Ave Unit 5A
- 635 S Alton Way Unit 9-D
- 600 S Dayton St
- 8680 E Alameda Ave
- 10000 E Alameda Ave
- 8555 Fairmount Dr
- 10150 E Virginia Ave Unit 15-104
- 800 S Valentia St
- 10150 E Virginia Ave Unit 6-302
- 10150 E Virginia Ave
- 425 S Galena Way
- 9099 E Mississippi Ave
- 8850 E Mississippi Ave
- 1250 S Dayton Ct
- 8501 E Alameda Ave
- 8225 Fairmount Dr Unit 6-107
- 8500 E Mississippi Ave






