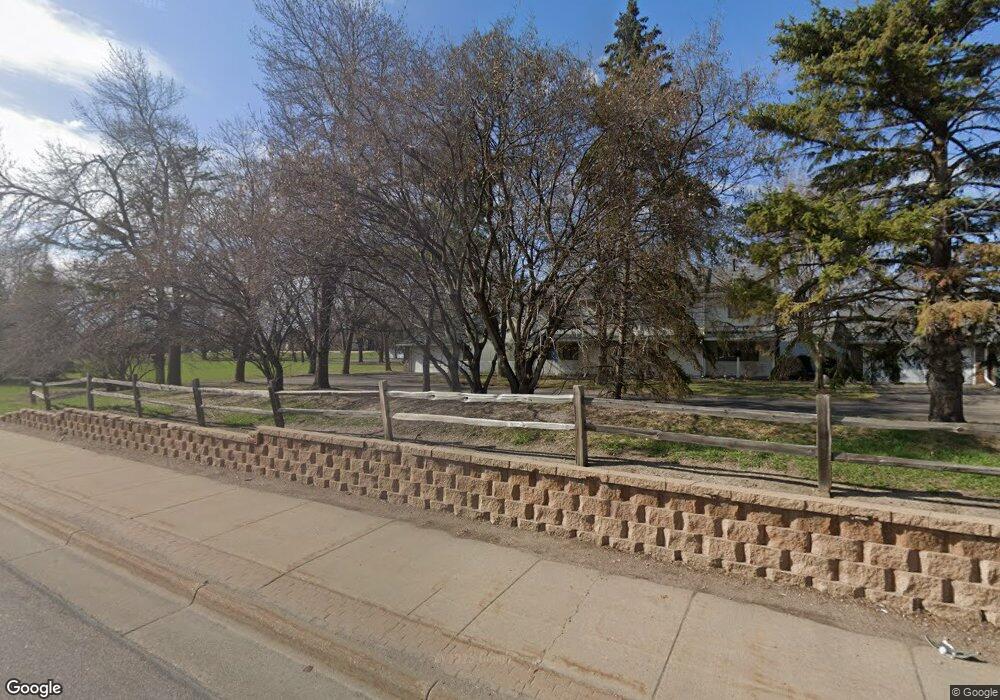9337 Ranchview Ln N Maple Grove, MN 55369
Estimated Value: $204,000 - $226,000
2
Beds
1
Bath
866
Sq Ft
$248/Sq Ft
Est. Value
About This Home
This home is located at 9337 Ranchview Ln N, Maple Grove, MN 55369 and is currently estimated at $214,922, approximately $248 per square foot. 9337 Ranchview Ln N is a home located in Hennepin County with nearby schools including Fernbrook Elementary School, Osseo Middle School, and Maple Grove Senior High School.
Ownership History
Date
Name
Owned For
Owner Type
Purchase Details
Closed on
Sep 14, 2020
Sold by
Duschane Tyler V and Duschane Daisy
Bought by
Schmitt David C
Current Estimated Value
Home Financials for this Owner
Home Financials are based on the most recent Mortgage that was taken out on this home.
Original Mortgage
$151,200
Outstanding Balance
$134,180
Interest Rate
2.9%
Mortgage Type
New Conventional
Estimated Equity
$80,742
Purchase Details
Closed on
Apr 17, 2007
Sold by
Wells Fargo Bank Na
Bought by
Duschane Tyler
Purchase Details
Closed on
Jun 25, 2004
Sold by
Nadeau Troy and Nadeau Lisa M
Bought by
Sharp Jeffrey and Sharp Rochelle W
Purchase Details
Closed on
Jul 30, 1996
Sold by
Altimari Tanya K
Bought by
Johnson Lisa M
Create a Home Valuation Report for This Property
The Home Valuation Report is an in-depth analysis detailing your home's value as well as a comparison with similar homes in the area
Home Values in the Area
Average Home Value in this Area
Purchase History
| Date | Buyer | Sale Price | Title Company |
|---|---|---|---|
| Schmitt David C | $168,000 | Midland Title | |
| Duschane Tyler | $128,000 | -- | |
| Sharp Jeffrey | $147,900 | -- | |
| Johnson Lisa M | $64,000 | -- |
Source: Public Records
Mortgage History
| Date | Status | Borrower | Loan Amount |
|---|---|---|---|
| Open | Schmitt David C | $151,200 |
Source: Public Records
Tax History Compared to Growth
Tax History
| Year | Tax Paid | Tax Assessment Tax Assessment Total Assessment is a certain percentage of the fair market value that is determined by local assessors to be the total taxable value of land and additions on the property. | Land | Improvement |
|---|---|---|---|---|
| 2024 | $2,405 | $219,200 | $74,500 | $144,700 |
| 2023 | $2,091 | $193,800 | $58,600 | $135,200 |
| 2022 | $1,749 | $186,100 | $40,400 | $145,700 |
| 2021 | $1,845 | $162,700 | $42,400 | $120,300 |
| 2020 | $1,954 | $149,500 | $34,900 | $114,600 |
| 2019 | $1,855 | $141,000 | $33,700 | $107,300 |
| 2018 | $1,607 | $125,900 | $29,800 | $96,100 |
| 2017 | $1,577 | $120,800 | $32,000 | $88,800 |
| 2016 | $1,394 | $108,000 | $27,000 | $81,000 |
| 2015 | $1,387 | $105,300 | $27,000 | $78,300 |
| 2014 | -- | $91,800 | $28,000 | $63,800 |
Source: Public Records
Map
Nearby Homes
- 9340 Ranchview Ln N
- 9536 Minnesota Ln N
- 9228 Archer Ln N
- 14878 95th Place N
- 9190 Archer Ln N
- 10625 Juneau Ln N
- 14661 94th Place N
- 9115 Archer Ln N
- 14624 92nd Place N
- 9150 Comstock Ln N
- 9138 Comstock Ln N Unit 204
- 14402 91st Place N
- 8858 Comstock Ct
- 9421 Dallas Ln N
- 8566 Quarles Rd
- 8713 Blackoaks Ln N
- 9477 Jewel Ln N
- 8883 Fountain Ln N
- 17198 93rd Place N Unit 62
- 9440 Jewel Ln N
- 9349 Ranchview Ln N
- 9339 Ranchview Ln N
- 9335 Ranchview Ln N
- 9347 Ranchview Ln N
- 9351 Ranchview Ln N
- 9327 Ranchview Ln N
- 9333 Ranchview Ln N
- 9345 Ranchview Ln N
- 9359 Ranchview Ln N
- 9317 Ranchview Ln N
- 9325 Ranchview Ln N
- 9357 Ranchview Ln N
- 9367 Ranchview Ln N
- 9331 Ranchview Ln N
- 9315 Ranchview Ln N
- 9343 Ranchview Ln N
- 9365 Ranchview Ln N
- 9355 Ranchview Ln N
- 9323 Ranchview Ln N
- 9313 Ranchview Ln N
