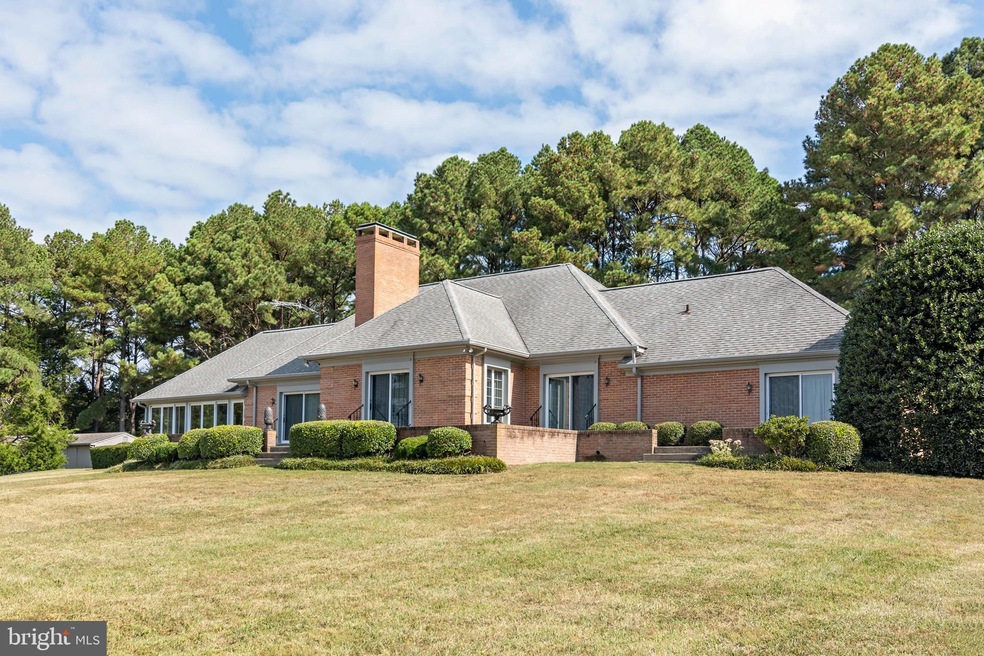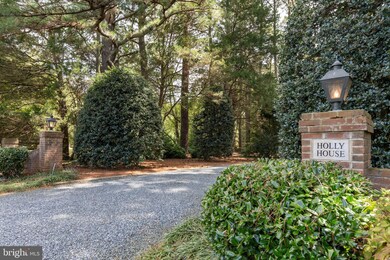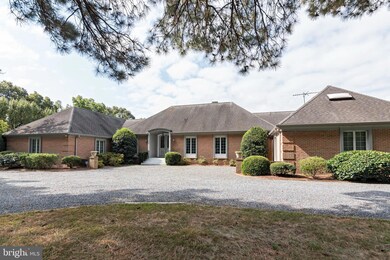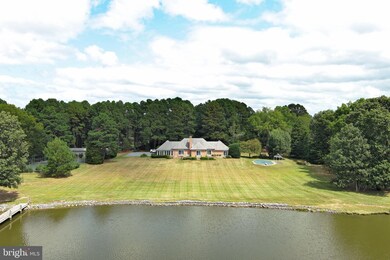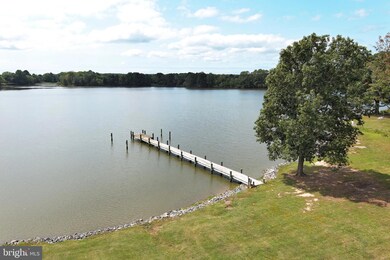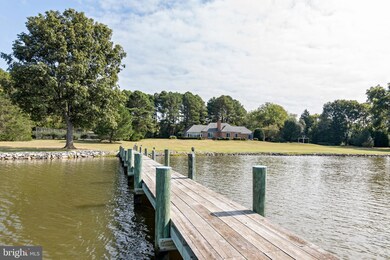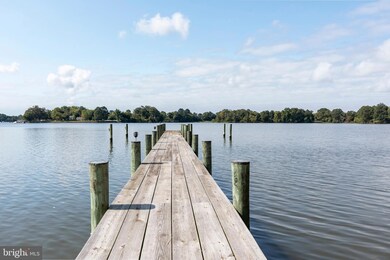
9338 Bantry Rd Easton, MD 21601
Highlights
- 400 Feet of Waterfront
- French Architecture
- 2 Car Attached Garage
- Private Pool
- 2 Fireplaces
- Level Entry For Accessibility
About This Home
As of November 2024Welcome to Holly House! This extremely well-constructed French provincial style one story brick residence proudly sits on a 5 acre spectacular Miles River waterfront lot. Enjoy broad water-views and breathtaking sunsets . Property amenities include a waterside pool; pier; rear terrace; tennis court and an oversized outbuilding.
Last Agent to Sell the Property
TTR Sotheby's International Realty Listed on: 10/14/2024

Home Details
Home Type
- Single Family
Est. Annual Taxes
- $12,531
Year Built
- Built in 1979
Lot Details
- 5.01 Acre Lot
- 400 Feet of Waterfront
- Home fronts navigable water
HOA Fees
- $13 Monthly HOA Fees
Parking
- 2 Car Attached Garage
- Side Facing Garage
- Garage Door Opener
- Driveway
Home Design
- French Architecture
- Brick Exterior Construction
Interior Spaces
- 3,814 Sq Ft Home
- Property has 1 Level
- 2 Fireplaces
Bedrooms and Bathrooms
- 3 Main Level Bedrooms
Accessible Home Design
- Level Entry For Accessibility
Outdoor Features
- Private Pool
- Water Access
- River Nearby
Utilities
- Heat Pump System
- Electric Water Heater
- Septic Tank
Community Details
- Bantry Subdivision
Listing and Financial Details
- Tax Lot 27
- Assessor Parcel Number 2101050141
Ownership History
Purchase Details
Home Financials for this Owner
Home Financials are based on the most recent Mortgage that was taken out on this home.Purchase Details
Purchase Details
Home Financials for this Owner
Home Financials are based on the most recent Mortgage that was taken out on this home.Similar Homes in Easton, MD
Home Values in the Area
Average Home Value in this Area
Purchase History
| Date | Type | Sale Price | Title Company |
|---|---|---|---|
| Deed | $2,600,000 | Eastern Shore Title | |
| Deed | $2,600,000 | Eastern Shore Title | |
| Deed | $742,500 | -- | |
| Deed | $950,000 | -- |
Mortgage History
| Date | Status | Loan Amount | Loan Type |
|---|---|---|---|
| Open | $2,600,000 | New Conventional | |
| Closed | $2,600,000 | New Conventional | |
| Previous Owner | $200,000 | Credit Line Revolving | |
| Previous Owner | $1,045,000 | No Value Available | |
| Closed | -- | No Value Available |
Property History
| Date | Event | Price | Change | Sq Ft Price |
|---|---|---|---|---|
| 07/01/2025 07/01/25 | For Rent | $4,750 | 0.0% | -- |
| 11/22/2024 11/22/24 | Sold | $2,600,000 | -13.3% | $682 / Sq Ft |
| 10/15/2024 10/15/24 | Pending | -- | -- | -- |
| 10/14/2024 10/14/24 | For Sale | $2,999,500 | -- | $786 / Sq Ft |
Tax History Compared to Growth
Tax History
| Year | Tax Paid | Tax Assessment Tax Assessment Total Assessment is a certain percentage of the fair market value that is determined by local assessors to be the total taxable value of land and additions on the property. | Land | Improvement |
|---|---|---|---|---|
| 2024 | $7,031 | $1,502,700 | $724,000 | $778,700 |
| 2023 | $6,670 | $1,464,933 | $0 | $0 |
| 2022 | $6,217 | $1,427,167 | $0 | $0 |
| 2021 | $5,876 | $1,389,400 | $630,500 | $758,900 |
| 2020 | $5,876 | $1,389,400 | $630,500 | $758,900 |
| 2019 | $5,876 | $1,389,400 | $630,500 | $758,900 |
| 2018 | $5,762 | $1,437,000 | $721,000 | $716,000 |
| 2017 | $5,521 | $1,434,800 | $0 | $0 |
| 2016 | $5,245 | $1,432,600 | $0 | $0 |
| 2015 | $4,943 | $1,430,400 | $0 | $0 |
| 2014 | $4,943 | $1,426,500 | $0 | $0 |
Agents Affiliated with this Home
-
Tom Williams

Seller's Agent in 2025
Tom Williams
TTR Sotheby's International Realty
(202) 255-3650
59 Total Sales
-
Monica Mastal

Seller Co-Listing Agent in 2025
Monica Mastal
TTR Sotheby's International Realty
(202) 607-4843
37 Total Sales
-
Robert Lacaze

Seller's Agent in 2024
Robert Lacaze
TTR Sotheby's International Realty
(410) 310-7835
152 Total Sales
Map
Source: Bright MLS
MLS Number: MDTA2008894
APN: 01-050141
- 9783 Unionville Rd
- 27791 Villa Rd
- 9361 Woodstock Ln
- 0 Unionville Rd Unit MDTA2008824
- 8629 Unionville Rd
- 9501 Unionville Rd
- 27029 Miles River Rd
- 28092 Glebe Rd
- 27447 Rest Cir
- 330 Glebe Rd
- 27843 Saint Michaels Rd
- 27232 Hayward Trail
- 10425 Aberdeen Ln
- 26485 Tunis Mills Rd
- 26310 Tunis Mills Rd
- 8134 Easton Village Dr
- 8127 Easton Village Dr
- 8543 Ingleton Rd
- 9796 Mill Point Rd
- 8062 N Fork Blvd
