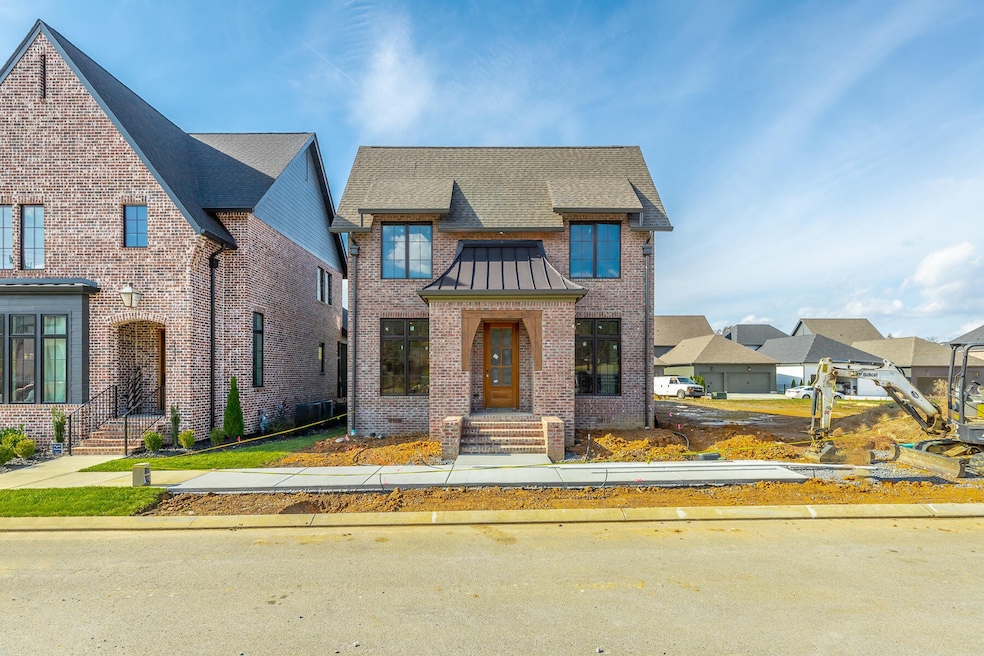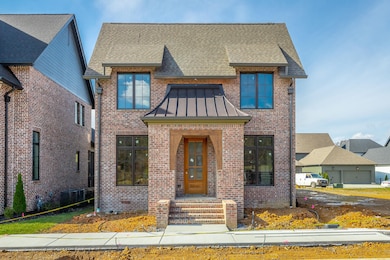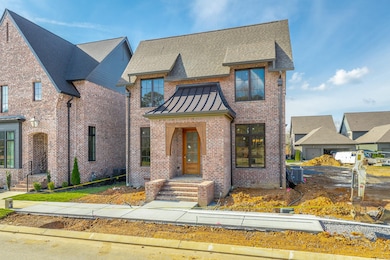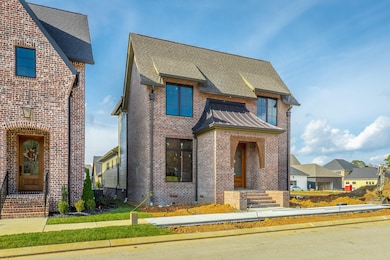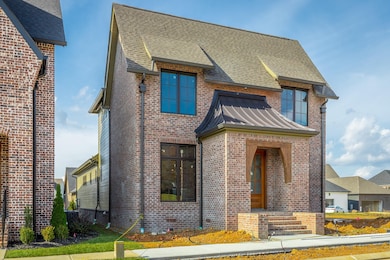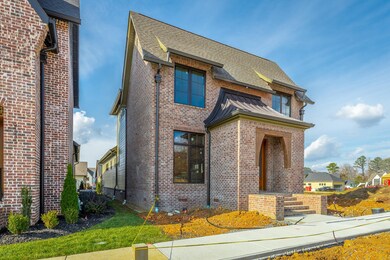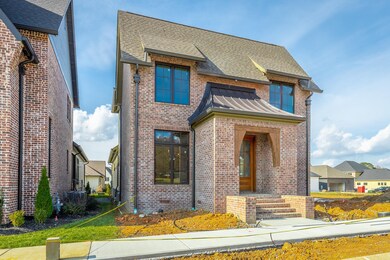9339 Calder Cir Unit Lot 51 Ooltewah, TN 37363
Estimated payment $4,075/month
Highlights
- Open Floorplan
- Vaulted Ceiling
- Walk-In Pantry
- Contemporary Architecture
- Corner Lot
- 2 Car Attached Garage
About This Home
Waters-Holland proudly offers The Winslow - an entirely new, never-before-built English Craftsman design that captures the timeless charm and thoughtful craftsmanship the builder is celebrated for. At 2,172 square feet, this inviting three-bedroom, two-and-a-half-bath home welcomes you with graceful proportions, elevated ceilings, and an effortless flow that feels both luxurious and livable. Step through the front door beneath authentic inset wood timbers and you're greeted by soaring 10-foot ceilings, engineered hardwood floors, and natural light provided by an abundance of aluminum-clad windows. The open living plan feels airy yet intimate, with views of White Oak Mountain visible from the kitchen, great room, and dining. Custom cabinetry throughout provides smart storage in this compact, but thoughtfully designed home. At the heart of the home, the kitchen is a dream for both everyday living and entertaining. A spacious central island anchors the space, surrounded by floor-to-ceiling custom cabinetry, quartz countertops, and premium Fisher & Paykel stainless-steel appliances—including a 36-inch professional gas range and seamlessly integrated dishwasher. A walk-in pantry keeps everything beautifully organized and within reach, while the kitchen flows openly to the great room and dining room. A generous covered porch—perfect for morning coffee- is accessible from the living area near the dining room. The main-level primary suite is a serene retreat, featuring a vaulted ceiling, direct access to the covered porch through sliding glass doors, and a spa-inspired ensuite bath with a large tiled shower, dual-sink vanity, private water closet, and walk-in closet with custom shelving. Upstairs, two generously sized secondary bedrooms share a well-designed full bath, while the expansive open loft offers endless flexibility—whether you envision a home office, media room, playroom, or cozy den. Thoughtful walk-out attic storage keeps seasonal items neatly tucked away.
Listing Agent
The Agency Chattanooga Brokerage Phone: 4233646298 License #277820 Listed on: 11/20/2025
Open House Schedule
-
Sunday, November 23, 20252:00 to 4:00 pm11/23/2025 2:00:00 PM +00:0011/23/2025 4:00:00 PM +00:00Welcome to Grantham Square – A Waters-Holland Exclusive Neighborhood. Over halfway complete, every Grantham Square home is a masterpiece of timeless, classic design and no two homes are ever the same. 9339 Calder Circle, the Winslow, has a main levelAdd to Calendar
Home Details
Home Type
- Single Family
Est. Annual Taxes
- $447
Year Built
- Built in 2025
Lot Details
- 4,356 Sq Ft Lot
- Lot Dimensions are 46x100x38x100
- Corner Lot
- Level Lot
- Cleared Lot
- Zero Lot Line
HOA Fees
- $217 Monthly HOA Fees
Parking
- 2 Car Attached Garage
- Rear-Facing Garage
- Garage Door Opener
Home Design
- Contemporary Architecture
- Brick Exterior Construction
- Asphalt Roof
Interior Spaces
- 2,172 Sq Ft Home
- Property has 3 Levels
- Open Floorplan
- Built-In Features
- Vaulted Ceiling
- Ceiling Fan
- Gas Fireplace
- ENERGY STAR Qualified Windows
- Entrance Foyer
- Great Room with Fireplace
- Washer and Electric Dryer Hookup
Kitchen
- Eat-In Kitchen
- Walk-In Pantry
- Gas Range
- Microwave
- Dishwasher
- ENERGY STAR Qualified Appliances
- Disposal
Flooring
- Carpet
- Tile
Bedrooms and Bathrooms
- 3 Bedrooms
- Walk-In Closet
Home Security
- Smart Thermostat
- Fire and Smoke Detector
Eco-Friendly Details
- Energy-Efficient Thermostat
- Smart Irrigation
Outdoor Features
- Patio
Schools
- Wolftever Creek Elementary School
- Ooltewah Middle School
- Ooltewah High School
Utilities
- Central Heating and Cooling System
- Heat Pump System
- High-Efficiency Water Heater
- High Speed Internet
Community Details
- Association fees include ground maintenance, trash
- Grantham Square Subdivision
Listing and Financial Details
- Assessor Parcel Number 150F K 004
Map
Home Values in the Area
Average Home Value in this Area
Tax History
| Year | Tax Paid | Tax Assessment Tax Assessment Total Assessment is a certain percentage of the fair market value that is determined by local assessors to be the total taxable value of land and additions on the property. | Land | Improvement |
|---|---|---|---|---|
| 2024 | $447 | $20,000 | $0 | $0 |
| 2023 | $447 | $20,000 | $0 | $0 |
| 2022 | $447 | $20,000 | $0 | $0 |
| 2021 | $447 | $20,000 | $0 | $0 |
| 2020 | $415 | $0 | $0 | $0 |
| 2019 | $0 | $0 | $0 | $0 |
Property History
| Date | Event | Price | List to Sale | Price per Sq Ft |
|---|---|---|---|---|
| 11/20/2025 11/20/25 | For Sale | $725,000 | -- | $334 / Sq Ft |
Purchase History
| Date | Type | Sale Price | Title Company |
|---|---|---|---|
| Quit Claim Deed | -- | First Title | |
| Quit Claim Deed | -- | First Title |
Mortgage History
| Date | Status | Loan Amount | Loan Type |
|---|---|---|---|
| Open | $556,000 | Construction | |
| Closed | $556,000 | Construction |
Source: Realtracs
MLS Number: 3049197
APN: 150F-K-004
- 9525 N Valley Trail
- 9508 N Valley Trail
- 7058 Klingler Ln
- 9349 Wandering Way
- 9677 Bowen Trail
- 0 Bowen Trail Unit 19102809
- 0 Bowen Trail Unit RTC2996720
- 0 Bowen Trail Unit 1520739
- 9523 Collier Place Unit 9523
- 4129 Barnsley Loop
- 4145 Barnsley Loop
- 9001 Wandering Way
- 9614 Mulberry Gap Way
- 9633 Rookwood Cir
- 9877 Trestle Cir
- 9885 Trestle Cir
- 9891 Trestle Cir
- 9888 Trestle Cir
- 9892 Trestle Cir
- 4193 Barnsley Loop
- 9714 Bowen Trail
- 9638 Dutton Ln
- 2812 Spicewood Ln
- 8211 Cicero Trail
- 2500 Shenandoah Dr
- 2824 Bent Oak Rd
- 10060 Central Dr Unit B
- 5080 Apison Villas Cir
- 8128 Fallen Maple Dr
- 8605 Apison Pike
- 9198 Integra Hills Ln
- 5060 City Station Dr
- 8602 Summit Peak Way
- 9791 Haven Port Ln
- 5013 Eastview Terrace Unit B
- 4832 Ruby Red Dr
- 5652 High St
- 4720 Ardmore Dr
- 9118 Almond Ridge Rd
- 7975 Squirrel Wood Ct
