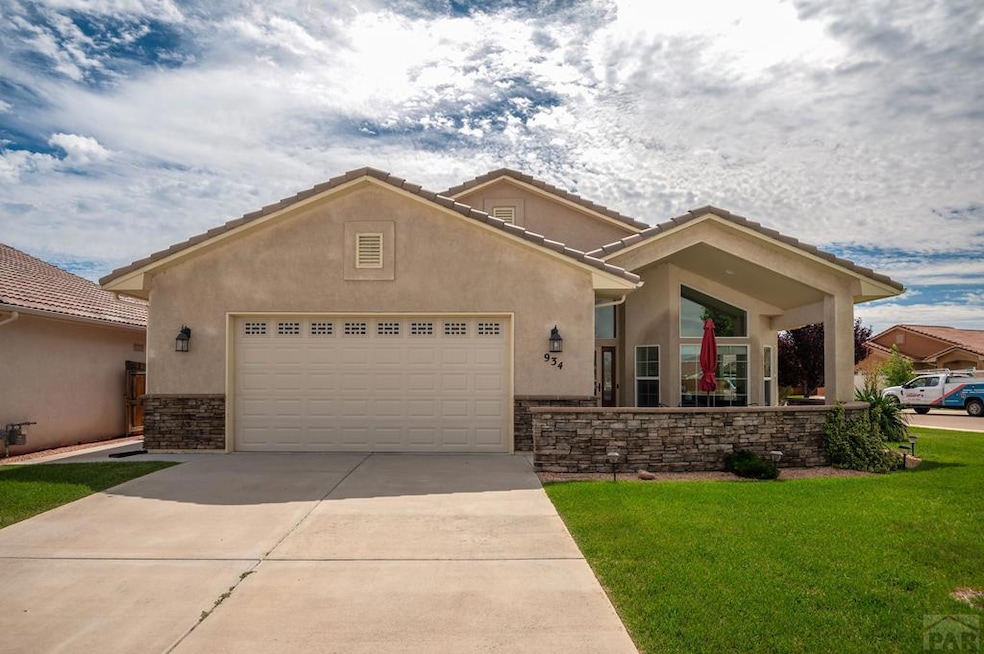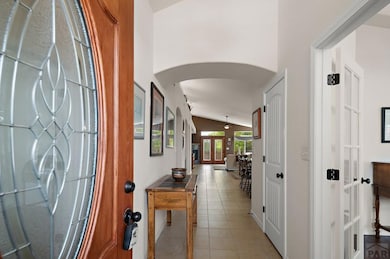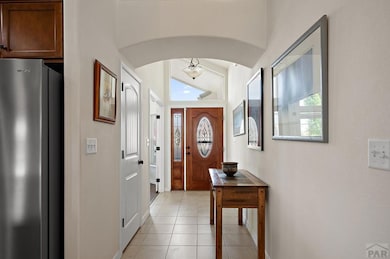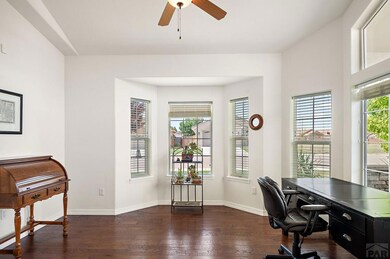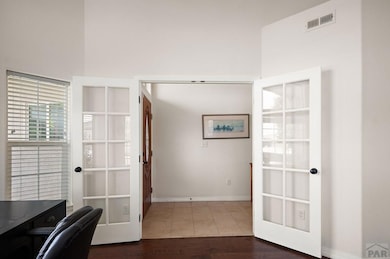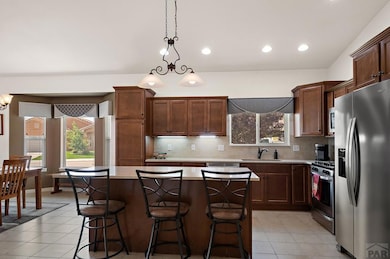934 Aspencrest Dr Pueblo, CO 81005
Sunny Heights NeighborhoodEstimated payment $2,542/month
Highlights
- Vaulted Ceiling
- Covered Patio or Porch
- Double Pane Windows
- Ranch Style House
- 2 Car Attached Garage
- 3-minute walk to Orr Park
About This Home
Enjoy the ease of one-level living in this thoughtfully designed, handicap-accessible home—featured in the 2017 Parade of Homes—and built to blend comfort, style, and function. Wide 40" doorways throughout make this home easily navigable for all. With 3 bedrooms, 2 bathrooms, and a spacious open layout, the heart of the home is the large kitchen offering a central island with counter seating, stainless steel appliances including a gas stove, and abundant workspace for everyday living and entertaining. The adjoining living room features vaulted ceilings and a sleek tile fireplace, adding warmth and sophistication. The primary suite is a luxurious retreat, complete with a walk-in shower, double sink vanity, soaking tub, and a large walk-in closet. A bright front office with views of the courtyard provides the perfect space to work or relax in natural light. Step outside to enjoy covered outdoor living on the back patio—ideal for morning coffee or evening BBQs. Showcasing quality craftsmanship and thoughtful accessibility, this former Parade home offers a truly elevated lifestyle—all on a single, easy-to-live-in level.
Listing Agent
The Cutting Edge Realtors Brokerage Phone: 7199995067 License #100109274 Listed on: 10/01/2025

Home Details
Home Type
- Single Family
Est. Annual Taxes
- $2,431
Year Built
- Built in 2017
Lot Details
- 6,273 Sq Ft Lot
- Wood Fence
- Sprinkler System
- Property is zoned R-2
HOA Fees
- $25 Monthly HOA Fees
Parking
- 2 Car Attached Garage
- Garage Door Opener
Home Design
- Ranch Style House
- Frame Construction
- Tile Roof
- Stucco
- Lead Paint Disclosure
Interior Spaces
- 1,978 Sq Ft Home
- Vaulted Ceiling
- Ceiling Fan
- Gas Log Fireplace
- Double Pane Windows
- Vinyl Clad Windows
- Window Treatments
- Living Room
- Dining Room
- Fire and Smoke Detector
Kitchen
- Gas Cooktop
- Built-In Microwave
- Dishwasher
- Disposal
Flooring
- Laminate
- Tile
Bedrooms and Bathrooms
- 3 Bedrooms
- Walk-In Closet
- 2 Bathrooms
- Soaking Tub
Laundry
- Laundry on main level
- Dryer
- Washer
Utilities
- Refrigerated Cooling System
- Forced Air Heating System
- Heating System Uses Natural Gas
Additional Features
- Handicap Accessible
- Covered Patio or Porch
Community Details
- Association fees include trash
- Association Phone (719) 664-9167
- Regency Crest Subdivision
Map
Home Values in the Area
Average Home Value in this Area
Tax History
| Year | Tax Paid | Tax Assessment Tax Assessment Total Assessment is a certain percentage of the fair market value that is determined by local assessors to be the total taxable value of land and additions on the property. | Land | Improvement |
|---|---|---|---|---|
| 2024 | $2,431 | $24,840 | -- | -- |
| 2023 | $2,457 | $28,520 | $2,340 | $26,180 |
| 2022 | $2,347 | $23,640 | $2,430 | $21,210 |
| 2021 | $2,422 | $24,320 | $2,500 | $21,820 |
| 2020 | $2,255 | $24,320 | $2,500 | $21,820 |
| 2019 | $2,256 | $22,342 | $2,503 | $19,839 |
| 2018 | $1,855 | $20,471 | $2,520 | $17,951 |
| 2017 | $708 | $20,471 | $2,520 | $17,951 |
| 2016 | $707 | $7,855 | $7,855 | $0 |
| 2015 | $181 | $4,046 | $4,046 | $0 |
Property History
| Date | Event | Price | List to Sale | Price per Sq Ft | Prior Sale |
|---|---|---|---|---|---|
| 11/06/2025 11/06/25 | Price Changed | $439,000 | -2.2% | $222 / Sq Ft | |
| 10/27/2025 10/27/25 | For Sale | $449,000 | +40.3% | $227 / Sq Ft | |
| 10/15/2019 10/15/19 | Sold | $320,000 | -1.2% | $162 / Sq Ft | View Prior Sale |
| 08/23/2019 08/23/19 | Pending | -- | -- | -- | |
| 08/23/2019 08/23/19 | For Sale | $324,000 | -- | $164 / Sq Ft |
Purchase History
| Date | Type | Sale Price | Title Company |
|---|---|---|---|
| Quit Claim Deed | -- | None Listed On Document | |
| Quit Claim Deed | -- | None Listed On Document | |
| Quit Claim Deed | -- | -- | |
| Special Warranty Deed | $320,000 | Land Title Guarantee | |
| Warranty Deed | $136,925 | Stewart Title | |
| Special Warranty Deed | -- | Stewart Title | |
| Deed | $971,400 | -- |
Mortgage History
| Date | Status | Loan Amount | Loan Type |
|---|---|---|---|
| Previous Owner | $320,523 | Commercial | |
| Previous Owner | $249,600 | Construction |
Source: Pueblo Association of REALTORS®
MLS Number: 234910
APN: 1-5-04-3-15-010
- 5048 Sage St
- 4928 Willowcrest Ct
- 4929 Willowcrest Ct
- 5040 Sage St
- 5039 Sage St
- 1011 Willowcrest Place
- 1004 Willowcrest Place
- 1000 Willowcrest Place
- 5028 Sage St
- 4819 Walnutcrest Ct
- 4911 Applecrest Dr
- 736 Aspencrest Dr
- 838 Edna Ln
- 803 Thorncrest Dr
- 814 Edna Ln
- 5000 Red Creek Springs Rd Unit 139
- 5000 Red Creek Springs Rd Unit 70
- 5000 Red Creek Springs Rd Unit 118
- 5000 Red Creek Springs Rd Unit 1
- 1105 Serenity Place
- 540 Collins Ave Unit B
- 3005 Baystate Ave
- 4015 Oneal Ave
- 2032 Carlee Dr
- 807 Beulah Ave
- 2719 Bockman Ave
- 2625 Himes Ave
- 1219 Berkley Ave Unit Upper unit
- 900 W Abriendo Ave
- 1041 Lake Ave Unit 1
- 210 E Pitkin Ave Unit Pitken Plex
- 1544 Wabash Ave
- 112 Colorado Ave Unit B
- 111 Broadway Ave Unit 12
- 219 Midway Ave Upstairs
- 219 Midway Ave Unit 219 Midway Ave. Apt. B
- 1432 Spruce St
- 1010 E Evans Ave
- 1510 E Routt Ave
- 308 W Summit Ave
