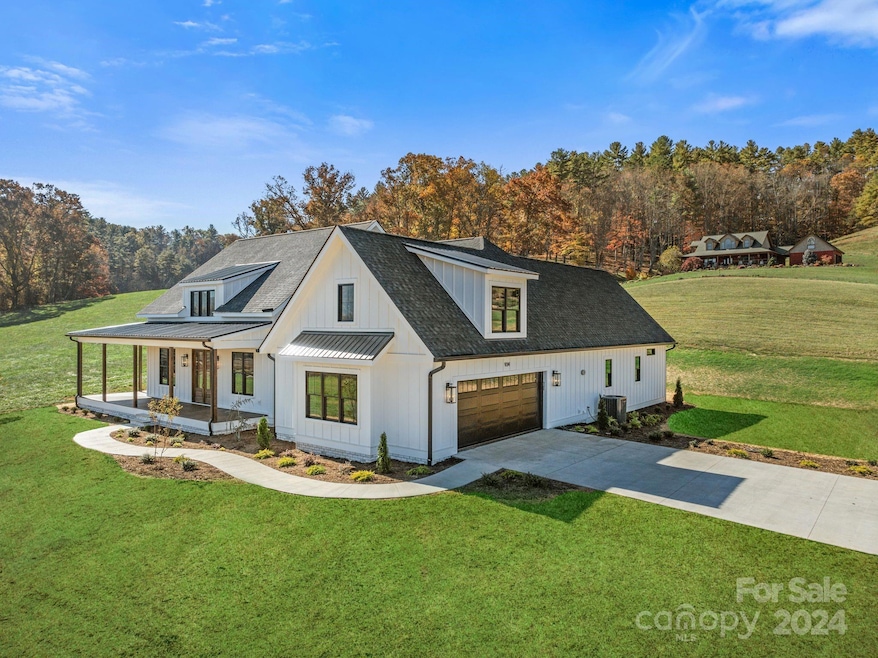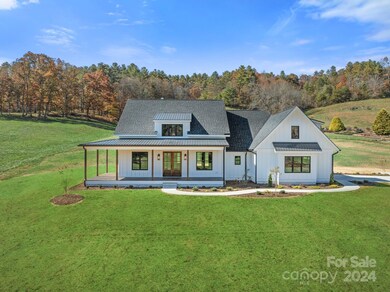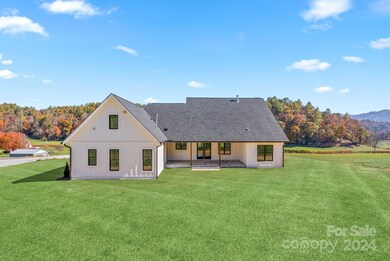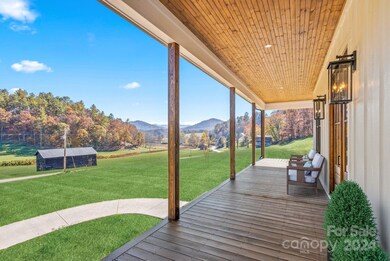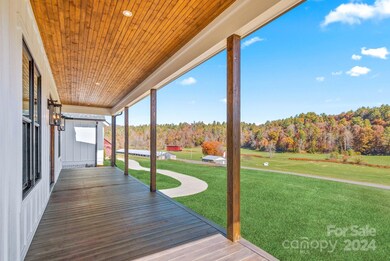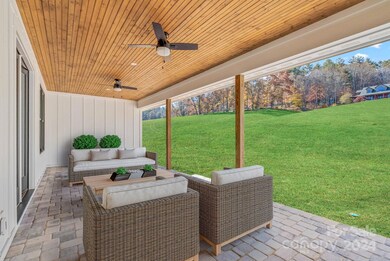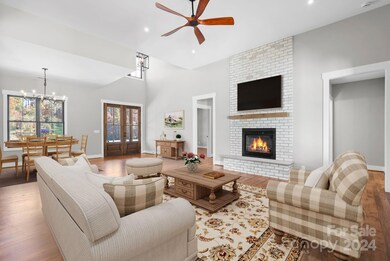
934 California Creek Rd Mars Hill, NC 28754
Highlights
- New Construction
- RV Access or Parking
- Mountain View
- Madison Middle School Rated A-
- Open Floorplan
- Wood Flooring
About This Home
As of February 2025Embrace the tranquility of country living in this new modern farmhouse on 3.24 acres overlooking the valley of Beech Glen. With incredible views from the wrap front porch, the covered rear porch and most rooms in the house. This home had no damage from the recent hurricane and had power, water and internet to the area in 3 days. The town of Mars Hill is only 3 miles away, Weaverville 10 miles and Asheville 20. Come enjoy all the possibilities allowed on the 3+acres. The back yard is flat and a great spot for a future pool, RV parking, another garage, a guest house/ADU, gardening or just lots of room to play. The 4th bedroom could be an office or bonus room with its own bath and closet (and the best views in the house). This home has many extras, taller doors and windows, on demand hot water, sealed crawl space, oversized kitchen pantry and laundry room. A must see to take in all this home as to offer. Per RA zoning, STRs allowed. Virtual grass added to some photos, just seeded.
Last Agent to Sell the Property
Ray Real Estate Group Inc. Brokerage Email: stuart@jsrayassociates.com License #157113 Listed on: 11/06/2024
Home Details
Home Type
- Single Family
Year Built
- Built in 2024 | New Construction
Lot Details
- Front Green Space
- Paved or Partially Paved Lot
- Sloped Lot
- Cleared Lot
- Property is zoned R-A
Parking
- 2 Car Attached Garage
- Garage Door Opener
- RV Access or Parking
Home Design
- Farmhouse Style Home
- Hardboard
Interior Spaces
- Open Floorplan
- Propane Fireplace
- Great Room with Fireplace
- Mountain Views
- Crawl Space
- Laundry Room
Kitchen
- Convection Oven
- Gas Range
- Range Hood
- Microwave
- Dishwasher
- Kitchen Island
- Disposal
Flooring
- Wood
- Tile
Bedrooms and Bathrooms
- Split Bedroom Floorplan
- Walk-In Closet
Utilities
- Heat Pump System
- Heating System Uses Propane
- Underground Utilities
- Tankless Water Heater
- Propane Water Heater
- Private Sewer
- Fiber Optics Available
- Cable TV Available
Additional Features
- More Than Two Accessible Exits
- Covered patio or porch
Community Details
- Built by JS Ray & Associates
- Card or Code Access
Listing and Financial Details
- Assessor Parcel Number 9757-84-5557
Similar Homes in Mars Hill, NC
Home Values in the Area
Average Home Value in this Area
Property History
| Date | Event | Price | Change | Sq Ft Price |
|---|---|---|---|---|
| 02/27/2025 02/27/25 | Sold | $1,054,000 | -3.7% | $385 / Sq Ft |
| 11/06/2024 11/06/24 | For Sale | $1,094,000 | -- | $400 / Sq Ft |
Tax History Compared to Growth
Agents Affiliated with this Home
-
Stuart Ray
S
Seller's Agent in 2025
Stuart Ray
Ray Real Estate Group Inc.
(828) 776-9714
2 in this area
4 Total Sales
-
Dennis Foley

Buyer's Agent in 2025
Dennis Foley
Century 21 Foley Realty
(828) 484-7500
19 in this area
99 Total Sales
Map
Source: Canopy MLS (Canopy Realtor® Association)
MLS Number: 4197200
- 1617 California Creek Rd
- 383 Ridgeview Ln
- 99999 Little Pond Pass Unit E21
- 231 Quinn Hill Ln Unit 93
- 217 Quinn Hill Ln Unit 94
- 275 Quinn Hill Ln Unit 90
- 261 Quinn Hill Ln Unit 91
- 321 Quinn Hill Ln Unit 86
- 465 Quinn Hill Ln
- 942 Paint Fork Rd
- 1475 Crossroads Pkwy
- 419 Oak Ln
- 220 Pine Ridge Rd
- 135 Quinn Hill Ln Unit 101
- 169 Quinn Hill Ln Unit 76
- 168 Country Dr
- 201 Pine Ridge Rd
- 224 Country Dr
- 692 Oak Ridge Ln Unit 61-Lot-A
- 00 Parkway View Rd
