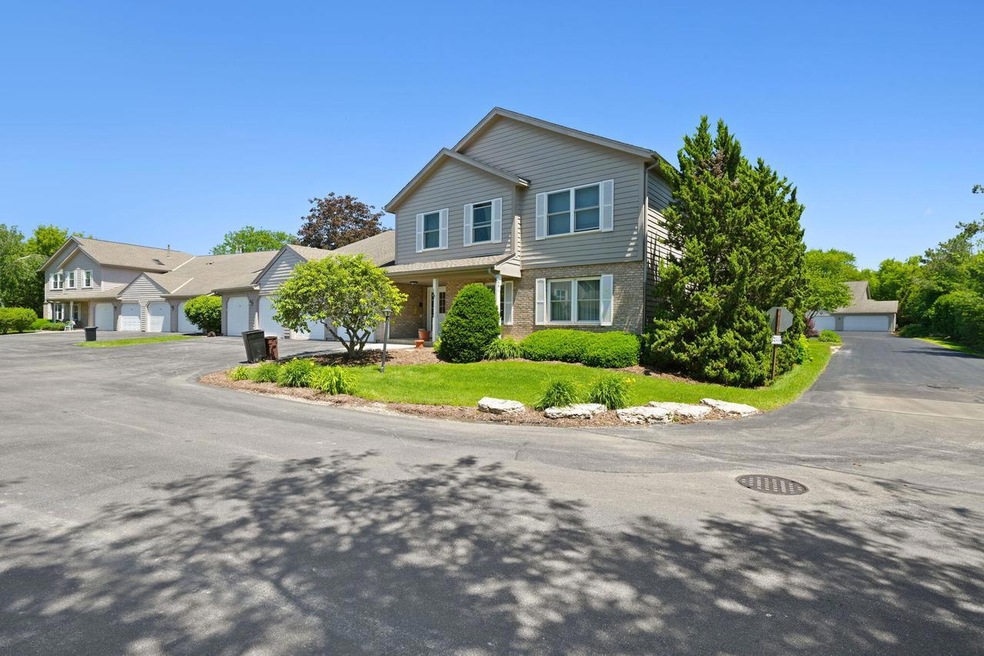
934 Crestwood Dr Burlington, WI 53105
Highlights
- Main Floor Primary Bedroom
- Bathtub with Shower
- Forced Air Heating and Cooling System
- 1 Car Attached Garage
- En-Suite Primary Bedroom
- High Speed Internet
About This Home
As of July 2024Welcome to Crestwood Drive! This charming first floor condo boasts 2 beds & 2 baths, making it the perfect retreat. As you step inside, you'll find many updates throughout the home. The interior features newer windows that flood the rooms with natural light. You'll love the easy to maintain plank flooring throughout the main living space. Enjoy convenient in-unit laundry! The covered patio is ideal for morning coffee and provides perfect shade in the afternoon. Plenty of storage options with attached 1 car garage, garden closet & upstairs storage locker. This condo has been meticulously cared for and is truly move in ready! Nestled in a desirable location, this home provides easy access to nearby amenities, ensuring that convenience is always within reach.
Last Agent to Sell the Property
Compass Wisconsin-Lake Geneva License #82164-94 Listed on: 06/13/2024

Property Details
Home Type
- Condominium
Est. Annual Taxes
- $2,050
Year Built
- Built in 1990
HOA Fees
- $275 Monthly HOA Fees
Parking
- 1 Car Attached Garage
- Garage Door Opener
- Assigned Parking
- 1 to 5 Parking Spaces
Home Design
- Vinyl Siding
Interior Spaces
- 1,394 Sq Ft Home
- 2-Story Property
Kitchen
- Oven
- Dishwasher
- Disposal
Bedrooms and Bathrooms
- 2 Bedrooms
- Primary Bedroom on Main
- En-Suite Primary Bedroom
- 2 Full Bathrooms
- Bathtub with Shower
- Primary Bathroom includes a Walk-In Shower
Laundry
- Dryer
- Washer
Schools
- Nettie E Karcher Middle School
- Burlington High School
Utilities
- Forced Air Heating and Cooling System
- Heating System Uses Natural Gas
- High Speed Internet
Community Details
- 36 Units
- Bear Meadows Condos
Listing and Financial Details
- Exclusions: Seller's personal belongings, freezer
Ownership History
Purchase Details
Home Financials for this Owner
Home Financials are based on the most recent Mortgage that was taken out on this home.Purchase Details
Similar Homes in Burlington, WI
Home Values in the Area
Average Home Value in this Area
Purchase History
| Date | Type | Sale Price | Title Company |
|---|---|---|---|
| Warranty Deed | $230,000 | Fidelity Title | |
| Personal Reps Deed | $105,000 | Heritage Title Services Inc |
Mortgage History
| Date | Status | Loan Amount | Loan Type |
|---|---|---|---|
| Open | $207,000 | New Conventional |
Property History
| Date | Event | Price | Change | Sq Ft Price |
|---|---|---|---|---|
| 07/09/2025 07/09/25 | For Sale | $224,900 | -2.2% | $161 / Sq Ft |
| 07/31/2024 07/31/24 | Sold | $230,000 | -4.1% | $165 / Sq Ft |
| 06/13/2024 06/13/24 | For Sale | $239,900 | -- | $172 / Sq Ft |
Tax History Compared to Growth
Tax History
| Year | Tax Paid | Tax Assessment Tax Assessment Total Assessment is a certain percentage of the fair market value that is determined by local assessors to be the total taxable value of land and additions on the property. | Land | Improvement |
|---|---|---|---|---|
| 2024 | $2,785 | $210,000 | $9,500 | $200,500 |
| 2023 | $2,050 | $157,100 | $9,500 | $147,600 |
| 2022 | $1,120 | $132,400 | $9,500 | $122,900 |
| 2021 | $2,154 | $132,400 | $9,500 | $122,900 |
| 2020 | $2,256 | $127,300 | $9,500 | $117,800 |
| 2019 | $2,225 | $123,000 | $9,500 | $113,500 |
| 2018 | $2,045 | $110,000 | $9,500 | $100,500 |
| 2017 | $2,274 | $105,700 | $9,500 | $96,200 |
| 2016 | $2,477 | $112,000 | $9,500 | $102,500 |
| 2015 | $2,431 | $112,000 | $9,500 | $102,500 |
| 2014 | $2,217 | $105,000 | $9,500 | $95,500 |
| 2013 | $2,337 | $105,000 | $9,500 | $95,500 |
Agents Affiliated with this Home
-
The Hupke Team*

Seller's Agent in 2025
The Hupke Team*
RE/MAX
(262) 613-2548
1 in this area
304 Total Sales
-
Cassandra Winter
C
Seller's Agent in 2024
Cassandra Winter
Compass Wisconsin-Lake Geneva
(262) 488-1044
4 in this area
30 Total Sales
-
Lisa Pluta
L
Buyer's Agent in 2024
Lisa Pluta
Shorewest Realtors, Inc.
(262) 497-4589
1 in this area
55 Total Sales
Map
Source: Metro MLS
MLS Number: 1879449
APN: 206-031929084282
- 959 Dorothy Ct
- 405 Falcon Ridge Dr Unit 11
- 405 Falcon Ridge Dr Unit 12
- 908 Terry Ln
- 598 Milwaukee Ave
- 232 Capital St
- 216 E Washington St
- Lt2 Milwaukee Ave
- 248 N Pine St
- 224 Madison St
- 116 N Dodge St
- 208 W Jefferson St
- Lt1 Edgewood Dr
- 357 Amanda St
- 125 E State St
- 200 W State St
- 3405 S Browns Lake Dr Unit 35
- 3405 S Browns Lake Dr Unit 21
- 3405 S Browns Lake Dr Unit 8
- 400 S Pine St
