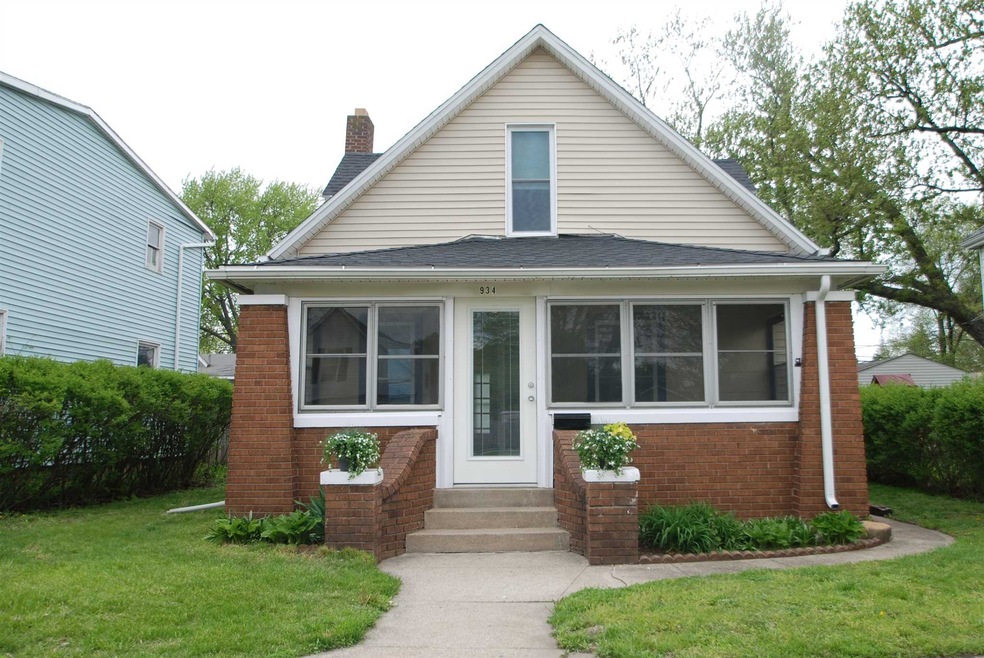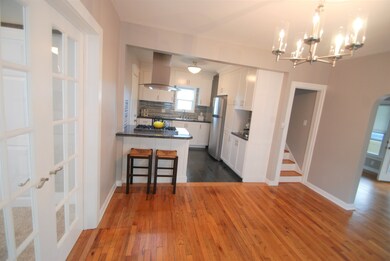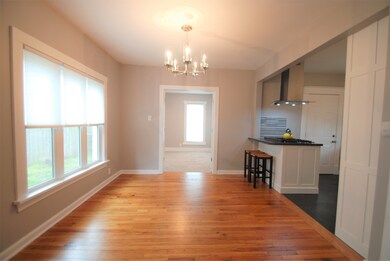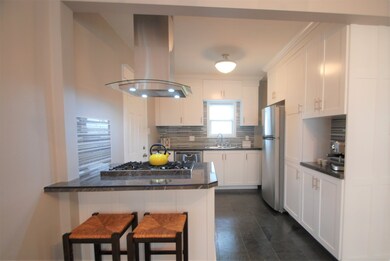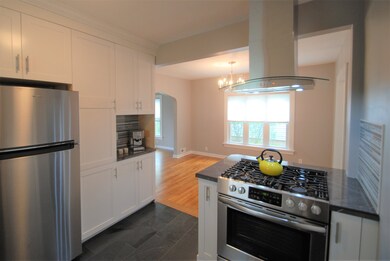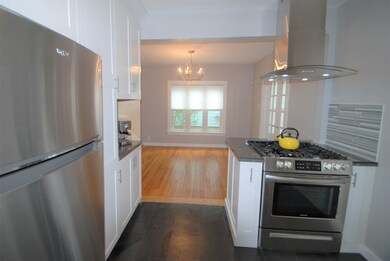
934 E 4th St Mishawaka, IN 46544
Estimated Value: $163,000 - $193,000
Highlights
- Primary Bedroom Suite
- Backs to Open Ground
- 2 Car Detached Garage
- Open Floorplan
- Wood Flooring
- Breakfast Bar
About This Home
As of June 2019Open the door to your beautifully remodeled home full of character and charm! A 2 Bedroom, 2 bath with a loft that seller is willing to put a wall and door on for the 3 bedroom. Gorgeous refinished hardwood floors with brand new kitchen and bathrooms! Wait until you see the white custom cabinetry, glass back-splash, slate tiled floor, open concept kitchen complete with all new stainless steal appliances. Beautiful arch in your elegant dining space with french doors into the master en suite, new carpet with barn doors that lead to the remodeled bathroom featuring all tiled tub and shower. Convenient built-ins in both upstairs bedrooms with hardwood floors and a spacious bath with new vanity and shower. Newer windows with cordless honeycomb custom blinds throughout, new lighting, large enclosed front porch, washer/dryer hook up in basement, great deck space for entertaining, fenced backyard and 2 new garage doors, 1 year old roof!! This gem with great curb appeal won't last long with such details and workmanship. *Information deemed reliable buyer to verify schools, taxes, and square footage.
Home Details
Home Type
- Single Family
Est. Annual Taxes
- $1,500
Year Built
- Built in 1907
Lot Details
- 5,706 Sq Ft Lot
- Lot Dimensions are 44x130
- Backs to Open Ground
- Chain Link Fence
- Level Lot
Parking
- 2 Car Detached Garage
Home Design
- Bungalow
- Brick Exterior Construction
- Asphalt Roof
- Vinyl Construction Material
Interior Spaces
- 1.5-Story Property
- Open Floorplan
- Partially Finished Basement
- 1 Bedroom in Basement
- Gas Dryer Hookup
Kitchen
- Breakfast Bar
- Laminate Countertops
Flooring
- Wood
- Carpet
- Slate Flooring
- Ceramic Tile
Bedrooms and Bathrooms
- 2 Bedrooms
- Primary Bedroom Suite
- Bathtub with Shower
- Separate Shower
Location
- Suburban Location
Schools
- Beiger Elementary School
- John Young Middle School
- Mishawaka High School
Utilities
- Forced Air Heating and Cooling System
- Heating System Uses Gas
Community Details
- Ward Subdivision
Listing and Financial Details
- Assessor Parcel Number 71-09-15-253-030.000-023
Ownership History
Purchase Details
Home Financials for this Owner
Home Financials are based on the most recent Mortgage that was taken out on this home.Similar Homes in Mishawaka, IN
Home Values in the Area
Average Home Value in this Area
Purchase History
| Date | Buyer | Sale Price | Title Company |
|---|---|---|---|
| Linderman Christopher | -- | Metropolitan Title |
Mortgage History
| Date | Status | Borrower | Loan Amount |
|---|---|---|---|
| Open | Linderman Christopher | $50,000 | |
| Closed | Linderman Christopher | $8,000 | |
| Open | Linderman Christopher | $118,900 | |
| Closed | Linderman Christopher | $118,655 |
Property History
| Date | Event | Price | Change | Sq Ft Price |
|---|---|---|---|---|
| 06/10/2019 06/10/19 | Sold | $124,900 | 0.0% | $88 / Sq Ft |
| 05/09/2019 05/09/19 | Pending | -- | -- | -- |
| 05/06/2019 05/06/19 | For Sale | $124,900 | -- | $88 / Sq Ft |
Tax History Compared to Growth
Tax History
| Year | Tax Paid | Tax Assessment Tax Assessment Total Assessment is a certain percentage of the fair market value that is determined by local assessors to be the total taxable value of land and additions on the property. | Land | Improvement |
|---|---|---|---|---|
| 2024 | $1,287 | $121,200 | $23,400 | $97,800 |
| 2023 | $1,287 | $114,800 | $23,400 | $91,400 |
| 2022 | $1,295 | $114,800 | $23,400 | $91,400 |
| 2021 | $1,070 | $95,300 | $11,600 | $83,700 |
| 2020 | $760 | $75,800 | $10,900 | $64,900 |
| 2019 | $667 | $66,200 | $10,400 | $55,800 |
| 2018 | $1,500 | $50,500 | $8,600 | $41,900 |
| 2017 | $1,605 | $50,100 | $8,600 | $41,500 |
| 2016 | $1,533 | $50,100 | $8,600 | $41,500 |
| 2014 | $1,338 | $49,500 | $8,600 | $40,900 |
Agents Affiliated with this Home
-
Becky Mattair

Seller's Agent in 2019
Becky Mattair
Cressy & Everett- Elkhart
(574) 606-9976
89 Total Sales
-
Mary Haywood
M
Seller Co-Listing Agent in 2019
Mary Haywood
Cressy & Everett- Elkhart
(574) 606-9186
56 Total Sales
-
Laurie LaDow

Buyer's Agent in 2019
Laurie LaDow
Cressy & Everett - South Bend
(574) 651-1673
353 Total Sales
Map
Source: Indiana Regional MLS
MLS Number: 201917735
APN: 71-09-15-253-030.000-023
- 118 S Merrifield Ave
- 1026 Lincolnway E
- 813 E 3rd St
- 839 E 5th St
- 733 E 4th St
- 411 N Wenger Ave
- 335 Park Ave
- 1323 Lincolnway E
- 217 S Byrkit Ave
- 324 Gernhart Ave
- 426 N Mason St
- 116 S Byrkit St
- 635 N Wenger Ave
- 630 Studebaker St
- 724 E Mishawaka Ave
- 1331 E Mishawaka Ave
- 430 Miami Club Dr
- 1533 Lincolnway E
- 1548 E 4th St
- 209 E 6th St
