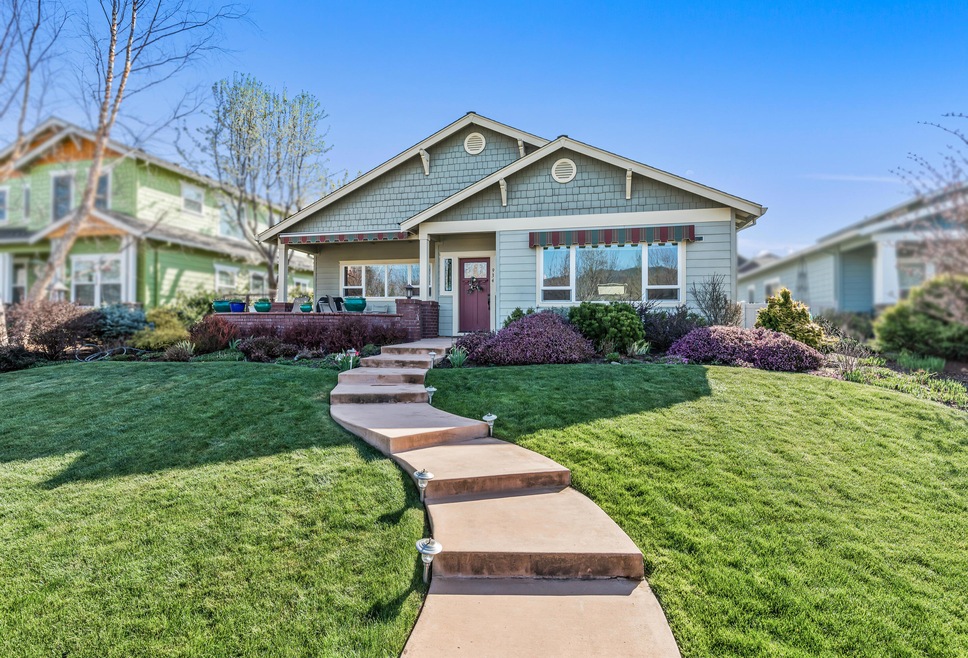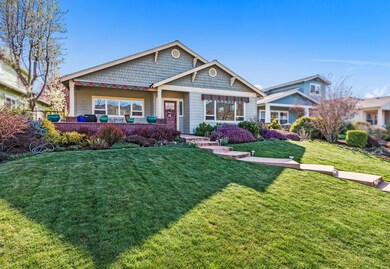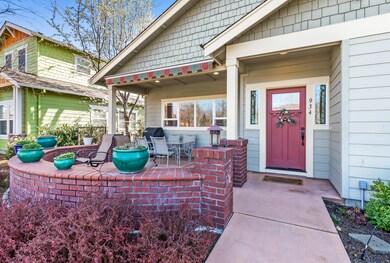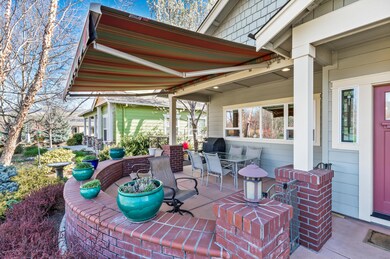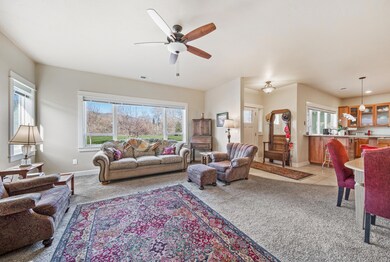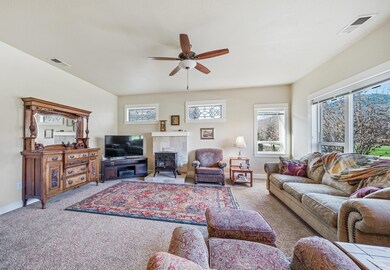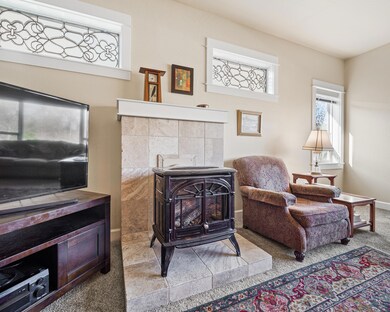
934 Kestrel Pkwy Ashland, OR 97520
Estimated Value: $487,000 - $709,000
Highlights
- Open Floorplan
- Craftsman Architecture
- Hydromassage or Jetted Bathtub
- Helman Elementary School Rated A-
- Mountain View
- Bonus Room
About This Home
As of May 2021Custom single-level home built by reputable local contractor Denny Graham, located directly across from Kestrel Park — a 4.47-acre dog-friendly property bordering Bear Creek, maintained by the City of Ashland. Home features beautiful mature gardens, poured concrete front patio with remote controlled awning, tiled entry, designer lighting, high ceilings, gas fireplace with travertine stone hearth, and abundant natural light from double-paned vinyl windows, solar tubes, and skylights. Kitchen is equipped with spacious granite dining counter, under-mount sink overlooking the park, gorgeous custom cabinetry with reeded glass, soft-close drawers, and stainless appliances including a 4-burner gas range. Master outfitted with generous walk-in closet, dual vanity, champagne bubble tub, and spacious shower. Two additional bedrooms and full bathroom, huge vaulted bonus room/art studio with access to back yard patio, and finished two-car garage with ample storage areas.
Last Agent to Sell the Property
John L. Scott Ashland License #980600033 Listed on: 04/13/2021

Home Details
Home Type
- Single Family
Est. Annual Taxes
- $5,246
Year Built
- Built in 2011
Lot Details
- 6,098 Sq Ft Lot
- Fenced
- Landscaped
- Level Lot
- Front and Back Yard Sprinklers
- Sprinklers on Timer
- Garden
- Property is zoned NM-R-1-5, NM-R-1-5
HOA Fees
- $33 Monthly HOA Fees
Parking
- 2 Car Attached Garage
- Garage Door Opener
- Driveway
Property Views
- Mountain
- Park or Greenbelt
Home Design
- Craftsman Architecture
- Frame Construction
- Composition Roof
- Concrete Perimeter Foundation
Interior Spaces
- 1,906 Sq Ft Home
- 1-Story Property
- Open Floorplan
- Ceiling Fan
- Gas Fireplace
- Double Pane Windows
- Living Room with Fireplace
- Home Office
- Bonus Room
Kitchen
- Eat-In Kitchen
- Range with Range Hood
- Microwave
- Dishwasher
- Granite Countertops
- Disposal
Flooring
- Carpet
- Tile
- Vinyl
Bedrooms and Bathrooms
- 3 Bedrooms
- Linen Closet
- Walk-In Closet
- 2 Full Bathrooms
- Bidet
- Hydromassage or Jetted Bathtub
- Solar Tube
Laundry
- Laundry Room
- Dryer
- Washer
Home Security
- Carbon Monoxide Detectors
- Fire and Smoke Detector
Outdoor Features
- Patio
Schools
- Ashland Middle School
- Ashland High School
Utilities
- Forced Air Heating and Cooling System
- Tankless Water Heater
Listing and Financial Details
- Exclusions: Leaded glass in LR
- Tax Lot 433
- Assessor Parcel Number 10984590
Community Details
Overview
- Property is near a preserve or public land
Recreation
- Park
Ownership History
Purchase Details
Home Financials for this Owner
Home Financials are based on the most recent Mortgage that was taken out on this home.Purchase Details
Purchase Details
Home Financials for this Owner
Home Financials are based on the most recent Mortgage that was taken out on this home.Purchase Details
Home Financials for this Owner
Home Financials are based on the most recent Mortgage that was taken out on this home.Similar Homes in Ashland, OR
Home Values in the Area
Average Home Value in this Area
Purchase History
| Date | Buyer | Sale Price | Title Company |
|---|---|---|---|
| Lee Merrie J | $665,000 | Ticor Title Company Of Or | |
| Brown Joan | -- | None Available | |
| Brown Exchange Bx110402 Or Llc | -- | Amerititle | |
| Graham Denton | $100,000 | First American |
Mortgage History
| Date | Status | Borrower | Loan Amount |
|---|---|---|---|
| Previous Owner | Brown Joan | $300,000 | |
| Previous Owner | Graham Denton | $100,642 |
Property History
| Date | Event | Price | Change | Sq Ft Price |
|---|---|---|---|---|
| 05/14/2021 05/14/21 | Sold | $665,000 | 0.0% | $349 / Sq Ft |
| 04/16/2021 04/16/21 | Pending | -- | -- | -- |
| 04/13/2021 04/13/21 | For Sale | $665,000 | -- | $349 / Sq Ft |
Tax History Compared to Growth
Tax History
| Year | Tax Paid | Tax Assessment Tax Assessment Total Assessment is a certain percentage of the fair market value that is determined by local assessors to be the total taxable value of land and additions on the property. | Land | Improvement |
|---|---|---|---|---|
| 2025 | $5,968 | $384,910 | $183,770 | $201,140 |
| 2024 | $5,968 | $373,700 | $178,430 | $195,270 |
| 2023 | $5,773 | $362,820 | $173,230 | $189,590 |
| 2022 | $5,588 | $362,820 | $173,230 | $189,590 |
| 2021 | $5,398 | $352,260 | $168,190 | $184,070 |
| 2020 | $5,246 | $342,000 | $163,290 | $178,710 |
| 2019 | $5,163 | $322,370 | $153,930 | $168,440 |
| 2018 | $4,878 | $312,990 | $149,450 | $163,540 |
| 2017 | $4,842 | $312,990 | $149,450 | $163,540 |
| 2016 | $4,716 | $295,030 | $140,870 | $154,160 |
| 2015 | $4,534 | $295,030 | $140,870 | $154,160 |
| 2014 | $4,387 | $278,100 | $132,790 | $145,310 |
Agents Affiliated with this Home
-
Catherine Rowe Team

Seller's Agent in 2021
Catherine Rowe Team
John L. Scott Ashland
(541) 708-3975
424 Total Sales
-
Bob Methvin

Buyer's Agent in 2021
Bob Methvin
Windermere Van Vleet & Assoc2
(541) 944-4002
62 Total Sales
-
Judy Methvin
J
Buyer Co-Listing Agent in 2021
Judy Methvin
Windermere Van Vleet & Assoc2
59 Total Sales
Map
Source: Oregon Datashare
MLS Number: 220120241
APN: 10984590
- 346 Stoneridge Ave
- 893 Plum Ridge Dr
- 985 Camelot Dr
- 597 Mariposa Ct Unit 14
- 820 Satsuma Ct Unit 6
- 817 N Mountain Ave Unit 3
- 920 N Mountain Ave
- 827 Pavilion Place Unit 10
- 923 Mountain Meadows Cir Unit 12
- 949 Golden Aspen Place
- 951 Golden Aspen Place
- 905 Mountain Meadows Cir Unit 3
- 954 Golden Aspen Place Unit 11
- 946 Mountain Meadows Cir
- 967 Golden Aspen Place
- 983 Golden Aspen Place
- 992 Golden Aspen Place Unit 48
- 913 Mountain Meadows Cir
- 1235 N Mountain Ave Unit 14
- 767 Oak St
- 934 Kestrel Pkwy
- 924 Kestrel Pkwy
- 944 Kestrel Pkwy
- 914 Kestrel Pkwy
- 348 Fair Oaks Ave
- 348 Fair Oaks Ave Unit Lot28
- 348 Fair Oaks Lot#26 Ave
- 890 Kestrel Pkwy Unit Lot 11
- 923 Stoneridge Ave
- 904 Kestrel Pkwy
- 368 Fair Oaks Ave
- 368 Fair Oaks Ave Unit Lot27
- 368 Fair Oaks Ave
- 926 Stoneridge Ave
- 913 Stoneridge Ave
- 0 Kestrel Pkwy Unit Phase 3 220179112
- 0 Kestrel Pkwy Unit Phase 3
- 964 Kestrel Pkwy
- 345 Fair Oaks Ave
- 0 Stoneridge Ave
